Upstairs bathrooms - need creative layout ideas
Ashley Seidman
3 months ago
Featured Answer
Sort by:Oldest
Comments (11)
Related Discussions
Creative ideas for tiny bathroom needed
Comments (10)Thanks for thinking along. There is a drain in the shower, but the lack of separation combined with the small size of the room will still lead to everything getting wet. I have thought of a glass separation, but it will also block the way from the door to the sink. A store showed me doors that can fold inwardly. That sounds amazing, but they're also very expensive and I need to re-rout the water pipes... Yes, I am in the NL. How'd you discover that? ;)...See MorePossible ideas on upstairs layout
Comments (1)A bedroom needs an egress window so from what I see there are no real bedrooms so you need a good interior designer and an architect, is the house worth that money is what you need to decide....See MoreHelp on Creative Bathroom Remodel Ideas!
Comments (6)Most likely the joists run parallel to the vanity wall it should allow the plumbing for the toilet to be moved so if that's the case it's doable, you have the room for a 33" vanity with a 15" sink base or to give extra room you can go with a 36" with a 12" base or 42" to give extra room for the toilet if needed....See MoreBathroom layout in log home. Creative Ideas?
Comments (5)It might help to show the adjacent foyer and hall areas you are willing to adjust. What you have right now seems good. I don't know if your mudroom includes your laundry. Do you really need a shower and or tub in this location? You could exchange the mudroom with the bathroom and reverse the layout so that the exposed wall would be across from the toilet and vanity....See MoreAshley Seidman
3 months agoAshley Seidman
3 months agoAshley Seidman
3 months ago
Related Stories
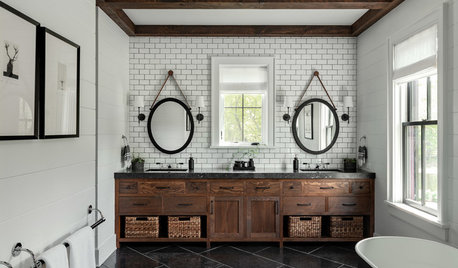
BATHROOM TILE6 Creative Bathroom Tile Ideas
Consider these tile colors, patterns and installation methods to make your bathroom more interesting
Full Story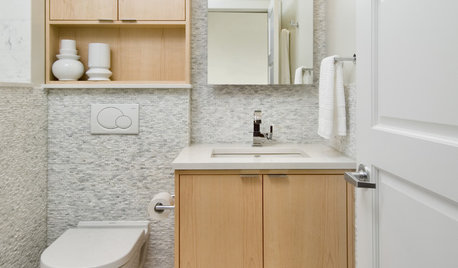
BATHROOM DESIGN15 Small-Bathroom Vanity Ideas That Rock Style and Storage
These floating vanities, repurposed dressers and open shelves offer creative and useful design solutions
Full Story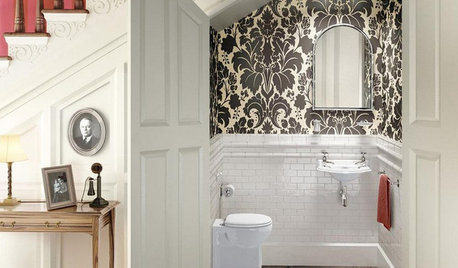
BATHROOM DESIGN8 Clever and Creative Ways With Small Bathrooms
Take the focus off size with a mural, an alternative layout, bold wall coverings and other eye-catching design details
Full Story
BATHROOM DESIGN9 Big Space-Saving Ideas for Tiny Bathrooms
Look to these layouts and features to fit everything you need in the bath without feeling crammed in
Full Story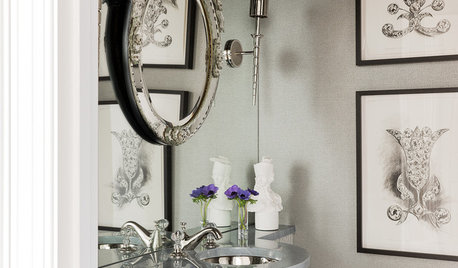
BATHROOM DESIGN8 Bathroom Mirror Ideas You Might Not Have Thought Of
Consider these solutions for awkward layouts or to just bring a little fun
Full Story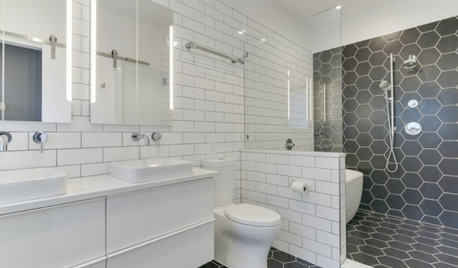
BATHROOM MAKEOVERSBathroom of the Week: High-Contrast Tile and a New Layout
Clever design choices and a wet room layout make good use of space in a compact main bathroom
Full Story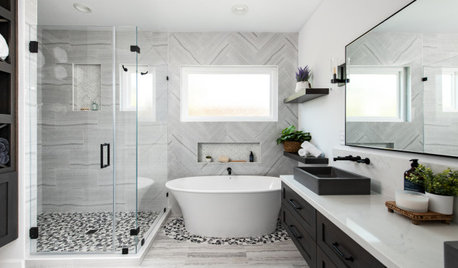
BATHROOM MAKEOVERSBathroom of the Week: Bright Spa Feel With an Airy Layout
A designer renovates a couple’s bathroom to create more openness and a soothing style inspired by Houzz photos
Full Story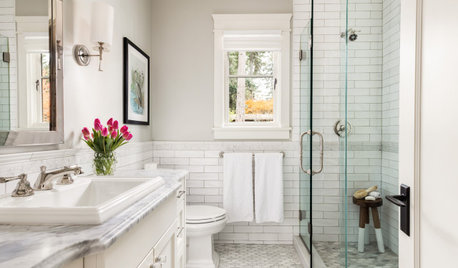
BATHROOM TILE7 Terrific New Tile Ideas for Bathrooms
Designers play with pattern, color, material and size to deliver bathroom tile designs that steal the show
Full Story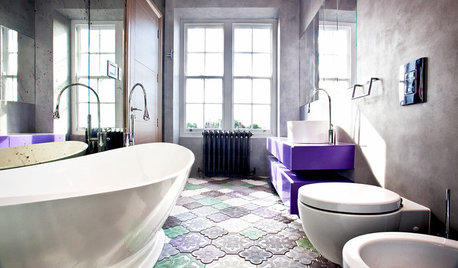
BATHROOM DESIGN14 Bathroom Design Ideas Expected to Be Big in 2015
Award-winning designers reveal the bathroom features they believe will emerge or stay strong in the years ahead
Full Story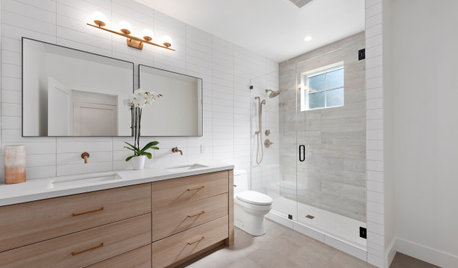
BATHROOM DESIGN10 Bathroom Layout Mistakes and How to Avoid Them
Experts offer ways to dodge pitfalls that can keep you from having a beautiful, well-functioning bathroom
Full Story



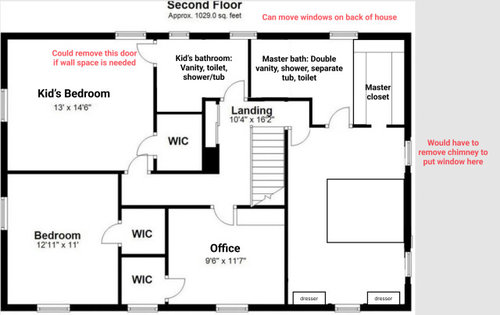


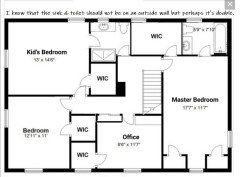

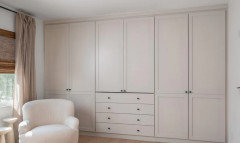




rockybird