Possible ideas on upstairs layout
Beth
3 years ago
Related Stories

KITCHEN DESIGNKitchen Layouts: Ideas for U-Shaped Kitchens
U-shaped kitchens are great for cooks and guests. Is this one for you?
Full Story
BATHROOM DESIGN9 Big Space-Saving Ideas for Tiny Bathrooms
Look to these layouts and features to fit everything you need in the bath without feeling crammed in
Full Story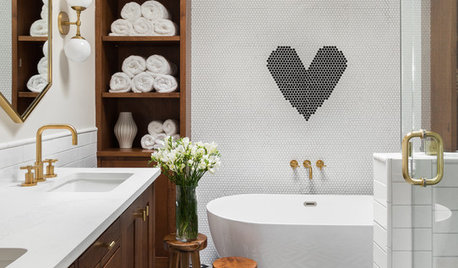
MOST POPULAR13 Tile Ideas You’ll Want to See
Playful patterns, fun colors, fresh layouts — consider these tile suggestions for tricking out kitchens and bathrooms
Full Story
LIVING ROOMSLay Out Your Living Room: Floor Plan Ideas for Rooms Small to Large
Take the guesswork — and backbreaking experimenting — out of furniture arranging with these living room layout concepts
Full Story
SMALL SPACES11 Design Ideas for Splendid Small Living Rooms
Boost a tiny living room's social skills with an appropriate furniture layout — and the right mind-set
Full Story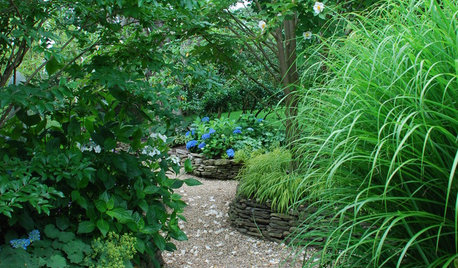
LANDSCAPE DESIGN15 Ideas for a Stunning Garden Path
Let your imagination roam as you consider the many types of walkways possible in your garden
Full Story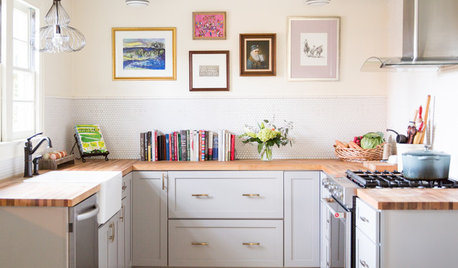
KITCHEN LAYOUTS7 Small U-Shaped Kitchens Brimming With Ideas
U layouts support efficient work triangles, but if space is tight, these tricks will keep you from feeling hemmed in
Full Story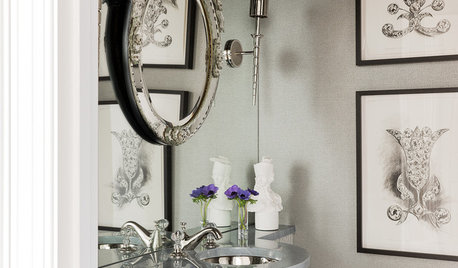
BATHROOM DESIGN8 Bathroom Mirror Ideas You Might Not Have Thought Of
Consider these solutions for awkward layouts or to just bring a little fun
Full Story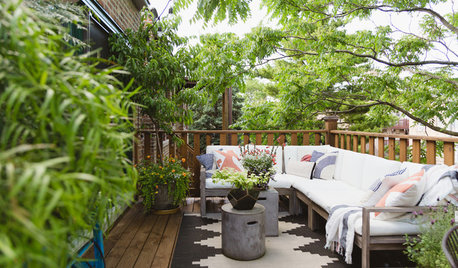
LANDSCAPE DESIGN12 Small-Deck Design Ideas for Outdoor Dining and Lounging
Space-saving layouts, clever furnishing solutions and creative plantings help make the most of these compact areas
Full Story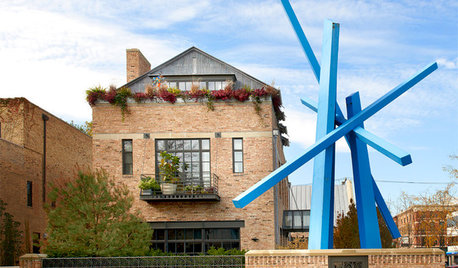
ECLECTIC HOMESHouzz Tour: Wild Ideas in the Windy City
When bold art meets great architecture and interior design, something wonderful happens
Full Story



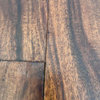
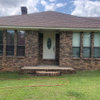

Patricia Colwell Consulting
Related Discussions
Is it a bad idea to put a laundry room upstairs in new build?
Q
2flat to single family upstairs layout ideas
Q
Advice needed on layout of upstairs rooms
Q
Help with upstairs bedroom/bathroom layout
Q