Radiant Barrier on Knee walls question 1.5 story home
HU-670818602
4 months ago
last modified: 4 months ago
Featured Answer
Sort by:Oldest
Comments (10)
swiss_chard_fanatic
4 months agoWindows on Washington Ltd
4 months agoRelated Discussions
Radiant Heating in addition to forced air? Lots of questions
Comments (18)This is not technical, but opinions after living with radiant floors for several years: One thing to remember is that we must adapt to a difference in how we think about heating. With F/A, wood, radiators, etc. we have a tendency to look at the outside thermometer registering cold, and then turn up the inside thermostat. Or maybe we walk by a window and feel cold seeping in -- and turn up the thermostat to compensate. That's often habit, but the habit is based on the fact that most houses are/were poorly insulated and often let cold or drafts into the living area -- so if it's cold outside our subconscious says oooh, it's gonna get cold in here, turn up the heat. You almost have to live with radiant flooring to really realize that one just doesn't need to play with the thermostat. If your house is well-insulated (and to an amazing extent even if it's not well-insulated) you set the thermostat for the temperature at which you are comfortable, regardless of what's going outside and you leave it there. And another thing which is rarely addressed is the fact that many (most?) people set the radiant flooring to 75 and are on the warm side of comfortable regardless of whether or not it's frigid outside. No matter what your source of heat, it takes less energy [and less $] for 75 than for 80°. Yes, if the cat stands in an open door peering out at a snowstorm there will be frigid draft coming in... no matter whether you have F/A or radiant. The difference is that F/A will have to warm up that cold air with more not-very-warm air and meanwhile you have both cold and F/A warm air blowing around you. Brrrr. With radiant, you have --and keep-- warm feet which physiologically makes you feel warm because the temperature of the floor has not changed. Yes, the open door's cold air is mixing with the warm air but it isn't blowing onto you to make you feel cold. Talking about vacations -- or a length of time away from home -- should take into consideration that radiant flooring does not make any ultra-high demands on its system. Radiant is meant to *maintain* an even temperature, not jerk it up with a blast of heat like other heating methods. So it makes sense to turn off a furnace while you aren't home because a furnace requires a blast of heat to warm the volume of air; long blasts for lots of warmth and short blasts when there isn't much difference between ambiant and desired air temps. Unless you are going to be gone for lots longer than it takes to cool-off followed by heating-up the radiant flooring, it does not make sense to change its temperature. Modern houses with radiant flooring are almost always considerably better insulated than their F/A counterparts, and it takes days not hours to cool off. And last, there are often comments about the length of time it takes to "warm up the house" with radiant heat. Especially if one lives in an area with a great variety of temperatures. Ah, excuse me, but if I'm comfortable at 75° what difference does it make what the temperature is outside??? If the house is highly insulated and draft-free it makes very little difference whether it's 10° or 50° outside. In my area outside temperatures with daily 40-degree variations are common for weeks at a time, regardless of season. Okay, not so common in the summer, but we don't need heated houses in August. On the rare occasion that it gets umcomfortably warm inside, I open the window. Low-tech but effective. Oh yeah, in July and August I turn on the A/C, not so low-tech, but effective. The point is, 75 is 75 is 75 and if your feet are happy at 75 it doesn't matter what temperature the outside air is. A 'warm house' is a side-effect of radiant because its main purpose is keep you comfortable, that is, maintaining your comfort with an even temperature....See MoreCheaper to build 1 or 2 story home?
Comments (27)"As a physician - I would like to point out that a good way to stay young is to climb stairs. I know - but I just had to say it. Avoiding exercise is the absolutely worst way to grow old gracefully. Making your world all about fewest steps from bedroom to garage to get in SUV and drive whereever is not really an ideal to strive for. Just a thought." First let me say that this is the first time I've posted anything (just joined this evening) so I'm not certain I'm doing things as they should be done, but I figured nothing ventured, nothing gained. The quote is from a comment made by a physician named David Cary several posts back. We're looking for a house currently; I don't think we can afford to build at this time and we don't have the luxury of waiting, but we're dealing with the issue of whether we're better off looking for whatever footage we can afford on one level, or whether to consider one with a basement, or whether to go two story. We're around 50 years of age. My dad will be living with us, too, and he's 90. My fiance has knee and back issues. Doctors claim I'm sporting arthritis from stem to stern, top to toe. I've seen the films and tests and have to accept the presence of several ruptured/bulging discs. And time has proven the fibromyalgia diagnosis apparently is true as well. For all that, I'm still a high-functioning individual! I'm not as fast as I used to be, and I can't work as hard as long as I used to, and nothing happens without a pretty hefty dose of pain to go with it, but I have no intention of going non-functioning until I go non-breathing. Having laid that groundwork, I'd like to know if the points laid out in the doc's comment above are still applicable. As long as Dad is all on the ground floor, is it better that we think two story to force us to keep at the stairs? Or is it better to remember that with our personalities, we'll stay active on our own; why not save whatever our bodies will handle for what we want to do, rather than "wasting" whatever we've got on the barest basics of living? Did any of that make any sense? I hope so, as I'm really interested in whatever insights any of you are willing to share with me on this. Thank you so much!...See MoreRadiant Barrier Foil Questions
Comments (4)Radiantman, Key words are - Radiant Barrier Foil Radiant barrier is very common in the south. In fact HD sells plywood roof sheeting coated on one side here with silver foil for just that purpose. "Why would you put radiant in the roof?" ThatÂs a funny one. Mr. Jones The one sided foil has small perforations in it that will let water through however; it isnÂt run all the way to the bottom so you can inspect there to. I have a new home with it; it is amazing how cool my attics are when the sun is shining and so hot out. IÂm planning on doing my detached garage when the weather gets cooler....See MoreSecond Story house cooling question.
Comments (4)so you second story is smaller than the first story, based on size of systems. my advice is not hvac realated but house problems. being in the same type climate as you (louisiana) we have this complaint often. think about this.. this second story is surrounded by hot attic air. between the ceiling and roof, between floors and on the sides where the interior walls are shared by attic. if it is 100 degrees outside, then your attic is 130 to 140 degrees. (see southface institute air sealing factsheets, building science hot humid climate builder's guides) while there isn't much you can do at the roof/ceiling that is economically feisable, you can stop the heat gain through the walls, and the air leakage. if you look at these attic walls from inside the attic you'll prolly see insulation bats..(hopefully well fitted into stud bays!) while this helps, the air movement through this insulation reduces the efficiency of the insulation. the key is to stop the air movement and reflect the heat back into the attic. the best way to achieve this is to use foam/foil faced sheathing boards. they are easy to work with, cut with a razor knife and attach with buttoncap nails. install the sheathing board with foil facing into attic space, in a continous manner to the bottom of the wall, nail well and seal seams in foil board with foil faced tape. this will stop air movement and the foil will act as a radaint barrier and reflect heat out of walls. Caulking at top of wall and bottom to stop air movement. while builders seal the sole plates on first floor walls, they seldom do the same on second floor, this will effectively seal these areas from the attic. to stop the air movement between floors takes more time and effort. the same foil board should be cut to fit between ceiling joists of first floor, caulked to seal to joists and connected to foil boards installed on walls. if you look at the fact sheets on southface's site it will show you in pictures what I am trying to exlplain in words. another option which is easier, but much more expensive is open cell foam (again climate specific type of foam) installed on roof rafters to make an unvented attic..building science site has quite a bit of unvented attic info. however...to make a good seal the foam must be installed correctly. I have personally done the types of install with the foil board and reduced the air infiltration to second story to acceptable rates. Testing homes with a blower door has shown this to be common leakage areas that have a huge effect on the comfort of these upstairs and bonus rooms that are surrounded by attic temps. your options 1, 2 and 3 solar vent fan...no no no..these create negative pressures making house leakage worse, and duct leakage worse. radaint barrier..will help, but the wall area will still be leaky and radaint barrier will not lower attic temps enough to achieve level of comfort in second story. portable a/c & dehumidifier...no to the a/c but possibly for the dehumdifier..I like dehumidifiers. however they won't be of much benefit when only used for short periods of time. it takes time to lower RH and to maintain RH below 50%, dehumidifier use will be constant. best of luck...See MoreHU-670818602
4 months agoHU-670818602
4 months agoTish
4 months agoWindows on Washington Ltd
4 months agoHU-670818602
4 months agolast modified: 4 months agoTish
4 months agolast modified: 4 months agoWindows on Washington Ltd
4 months ago
Related Stories
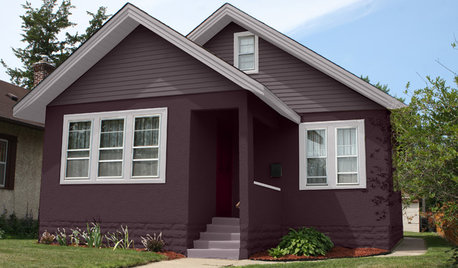
EXTERIOR COLORChoosing Color: 1 Home Has Fun With 5 Different Color Schemes
See a home’s potential for transformation with several new hues. Do you have a favorite?
Full Story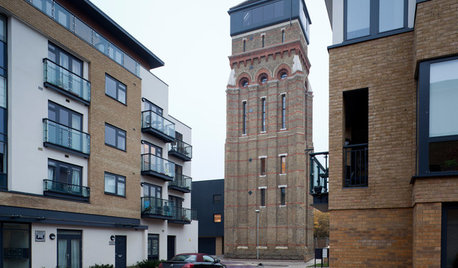
ARCHITECTUREHouzz Tour: Towering Above London in a 7-Story Home
Maximizing see-forever views, the U.K. couple who converted this water tower are aiming high
Full Story
HOUZZ TOURSHouzz Tour: A Three-Story Barn Becomes a Modern-Home Beauty
With more than 9,000 square feet, an expansive courtyard and a few previous uses, this modern Chicago home isn't short on space — or history
Full Story
ARCHITECTURETell a Story With Design for a More Meaningful Home
Go beyond a home's bones to find the narrative at its heart, for a more rewarding experience
Full Story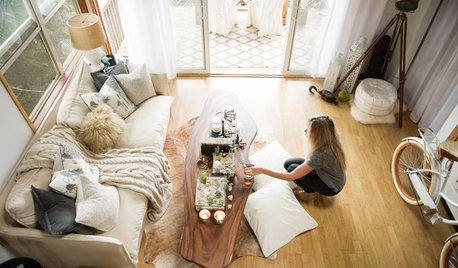
HOUZZ TOURS13 Character-Filled Homes Between 1,000 and 1,500 Square Feet
See how homeowners have channeled their creativity into homes that are bright, inviting and one of a kind
Full Story
ARCHITECTURE5 Questions to Ask Before Committing to an Open Floor Plan
Wide-open spaces are wonderful, but there are important functional issues to consider before taking down the walls
Full Story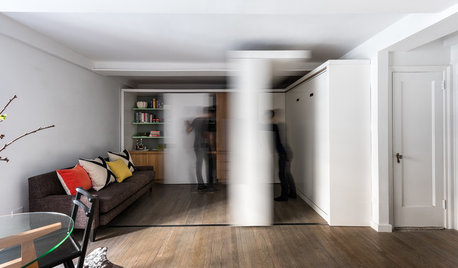
HOUZZ TOURSHouzz Tour: Watch a Sliding Wall Turn a Living Space Into 5 Rooms
A clever custom storage piece transforms this New York City microstudio into multiple living spaces
Full Story
REMODELING GUIDESSurvive Your Home Remodel: 11 Must-Ask Questions
Plan ahead to keep minor hassles from turning into major headaches during an extensive renovation
Full Story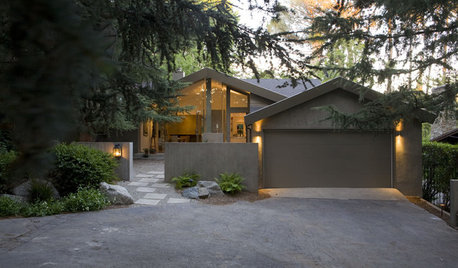
ARCHITECTURE5 Ranch Homes With Modern-Day Appeal
See how the classic American ranch is being reinterpreted outside and in for today's design tastes
Full Story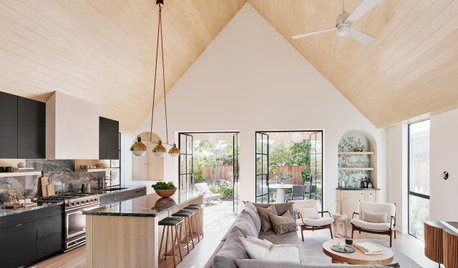
HOUZZ TOURSHouzz Tour: Living Large in a 1,400-Square-Foot Home
A couple and an architect connect on Houzz to build a lean, green house that proves bigger isn’t always better
Full StorySponsored
Columbus Area's Luxury Design Build Firm | 17x Best of Houzz Winner!



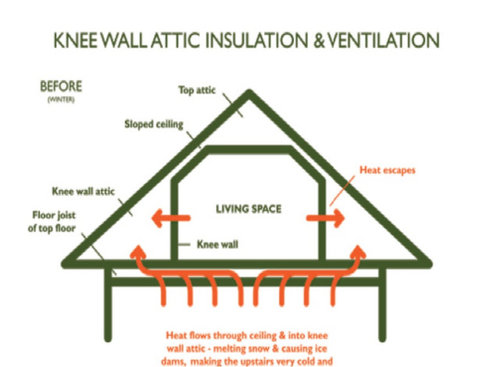



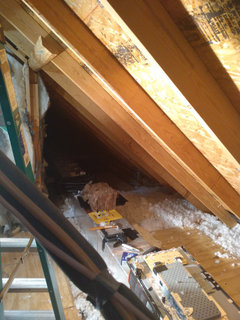

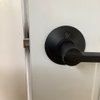

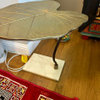
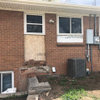
Windows on Washington Ltd