How to build utility room on slab under piling house?
Warren White
4 months ago
Featured Answer
Sort by:Oldest
Comments (25)
Patricia Colwell Consulting
4 months agolast modified: 4 months agoDeWayne
4 months agoRelated Discussions
Care 2 Share? How Much Did your Home cost to Build?
Comments (30)$360,000 to build + $200,000 for 40 acres with 330' lakeshore in MN. The cost to build includes about $30,000 for gravel driveway, $7,500 for underground electricity, well for $6,250 and $10,500 for septic. 4 BR/2.5 bath. 1,450 sq ft main finished, 1,100 2nd level finished, 1,450 basement unfinished, 780 bonus room unfinished. 2-car garage unfinished, 28'x28'=780 sq ft. Colonial variation with 6 dormers. 9' ceilings throughout including basement. Open floor plan two story great room/kitchen/dining room. Master BR and laundry on Main Floor. Split-faced block, Hardiboard siding. 8/12 pitch with architectural 40-yr shingles. Upper mid-level finishes. Large porcelain tile, BR-111 Amendoim wood floor, 48" stainless steel double oven stove with custom 48" range hood, maple stair treads and railings with white balusters, maple fireplace hearth surround, custom mudroom lockers, geothermal HVAC including radiant floor in basement plus desuperheater, garage and bathroom tile floors, closed cell sprayfoam insulation, quality vinyl argon-filled casement windows. Finished building August, 2009. Hopefully plan on never moving. I was nervous building in a severe market collapse because I didn't know what would happen if our appraisal was less than what it cost to build. Local lender really helped as well as one-time close construction to permanent loan as they had an incentive to get it closed. I was technically the GC although we had an experienced, quality builder. I did the tile, wood floors, built master shower, painting, basement waterproofing, interior and exterior drain tile, much of radiant tubing and below slab insulation, closet systems, pantry, low voltage wiring including Cat6 and coax to multiple locations in each room, security wiring, music system and speaker wiring, fireplace mantle, hearth and surround, etc. On-site every day after work and many days before work too and every weekend....See MoreHow to build a beachfront house to withstand hurricanes
Comments (24)New-beginning, I fully understand about the flooding. We were in the 5-mile wide eye of Hurricane Camille. Far more people died in Virginia from the flooding than died on the Mississippi Coast. But, officials allowed rebuilding of beachfront structures, only to watch Katrina plow through and devastate Gulfport, Biloxi, etc. again. We need to have those tough conversations about beachfront viability. I always said the only house I would ever have on the gulf or ocean would be a shack with used furniture and no priceless family mementos. In three weeks we suffered two hurricanes and the re-emergence of Ivan as a tropical storm, dumping feet of rain on our property. Because we had to “ load the site” with truckloads of fill, our house was an island surrounded by water, eight miles back from the Atlantic....See Morecost comparison for slab vs micro piles
Comments (31)When soil conditions are such that a concrete slab on grade foundation can adequately support a house, it will be the most economical foundation possible in most cases. But...when there are problematic soils conditions...such as highly expansive soils--then other types of foundations may be required. Said differently, foundation design is a function of the condition and composition of the existing soil....See Morebuilding a house in North Texas under $150k?
Comments (46)Well, we built a 1600 ft shop, with just our own 4 hands, for today’s equivalent of $78,000. It’s 2x6 construction, 10’ ceilings, heated and cooled, with an epoxy floor. The only paid labor was for lot dirt work, the slab pour, and the trusses built. That was right at 15K in today’s money. Those are friends and family prices. All of the rest was materials, and we built it better than our house. The total includes tool purchases that we kept, but which the pros would likely already have. Like a drywall lift and roofing nailers. We built the forms, did the termite treatment, framed it all, roofed it all, did all the electrical, and all of the finishing. It took over 2 years, with both of us working 2 full time jobs. There’s no plumbing, but, I figure that we could put in an IKEA kitchen, and 2 basic 5x9 vinyl floored bathrooms with an acrylic tub/ shower for 30K, plus the added rough in plumbing from a pro of maybe 7K. But again, that’s with us doing almost all of the work. We’re talking materials only, and an existing water supply, and either a city sewer, or existing septic. Aiming for 150K, that would only leave 35K for all of the work that we did ourselves, to be done by pros. I know for a fact that would not be nearly enough allotted for labor, as I deal with the construction labor market on a daily basis. To build that shop as a house today, with the plumbing and more lower end choices, such as eliminating the 2x6 construction, exterior foam sheathing, upgraded windows, and architectural shingles. etc, I think I could get it done for just at 180K, GCing myself. But that would be too big a pain, as I work too many hours to fully babysit a work site. And, the whole point of wanting to build it ourselves was to be able to build it better than low end. Add back 50K for a GC and the upgrades. 230K, for something fairly basic in shape, with upgrades to the bones, but not crazy finish upgrades. That would be my estimated a bit better than a starter home price....See MoreMark Bischak, Architect
4 months agoBeverlyFLADeziner
4 months agoGina Gilgo
4 months agoGina Gilgo
4 months agoDavid Cary
4 months agolast modified: 4 months agoKR KNuttle
4 months agoNorwood Architects
4 months agoMark Bischak, Architect
4 months agoKR KNuttle
4 months agoPatricia Colwell Consulting
4 months agoPatricia Colwell Consulting
4 months agocpartist
4 months agoWarren White
4 months agoWarren White
4 months agoDavid Cary
4 months agolast modified: 4 months agoMark Bischak, Architect
4 months agoPatricia Colwell Consulting
4 months agoDeWayne
4 months agolast modified: 4 months agocpartist
4 months agoWarren White
4 months agoDeWayne
4 months agoWarren White
4 months ago
Related Stories
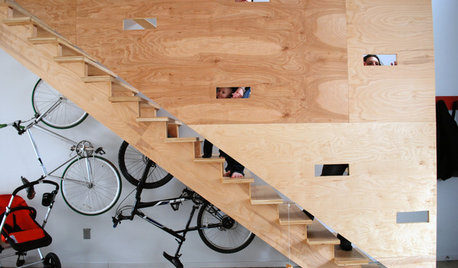
STAIRWAYSWhat to Build Under the Stairs
These imaginative examples show the many ways to use this space — as a playhouse, study, wine cellar or bike rack
Full Story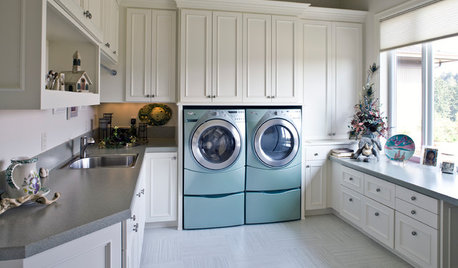
LAUNDRY ROOMSOne of the Biggest Building-Code Offenders in the Laundry Room
A dryer vent specialist shares what to do — and what to avoid — to keep things safe and efficient
Full Story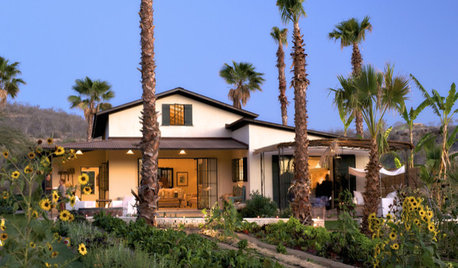
GREEN BUILDINGWhy You Might Want to Build a House of Straw
Straw bales are cheap, easy to find and DIY-friendly. Get the basics on building with this renewable, ecofriendly material
Full Story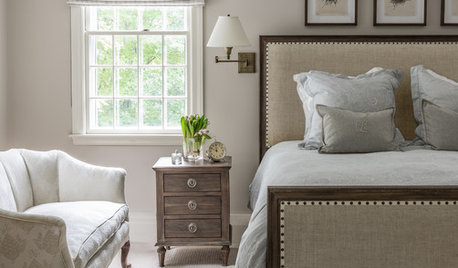
THE POLITE HOUSEThe Polite House: How to Set Up an Extra-Special Guest Room
Items beyond the necessities will make holiday guests feel pampered. What extra touches would you include?
Full Story
BASEMENTSRoom of the Day: Swank Basement Redo for a 100-Year-Old Row House
A downtown Knoxville basement goes from low-ceilinged cave to welcoming guest retreat
Full Story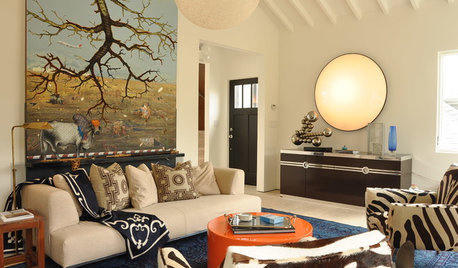
LIVING ROOMSRoom of the Day: Curiosities Bring Quick Intrigue to a Living Room
From blank box to captivating, exotic concoction, this room goes for the wow factor — and the whole house took just 4 days
Full Story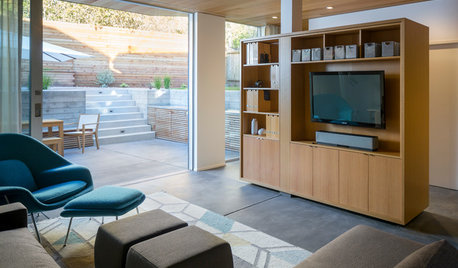
BASEMENTSRoom of the Day: From Unfinished Basement to Spacious Great Room
A partial basement in San Francisco is transformed into a striking living space
Full Story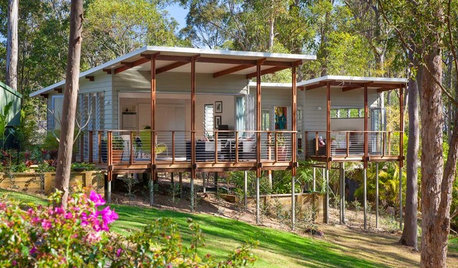
ARCHITECTUREStilt Houses: 10 Reasons to Get Your House Off the Ground
Here are 10 homes that raise the stakes, plus advice on when you might want to do the same
Full Story
LIVING ROOMSLay Out Your Living Room: Floor Plan Ideas for Rooms Small to Large
Take the guesswork — and backbreaking experimenting — out of furniture arranging with these living room layout concepts
Full Story


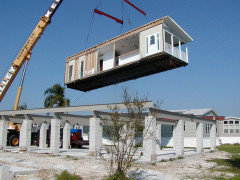
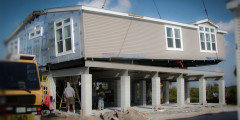
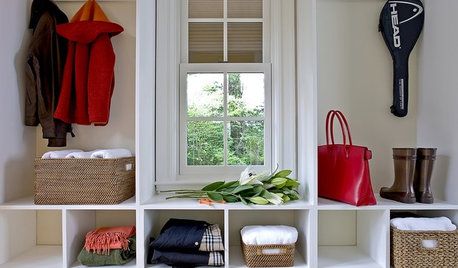
Mark Bischak, Architect