Floor Plan Advice for a family of 6?
5 months ago
Featured Answer
Sort by:Oldest
Comments (16)
- 5 months ago
- 5 months ago
Related Discussions
Floor plan feedback- young family living.
Comments (17)I've seen that house -- and its similar first cousins. It looks like a simple, economical house. It's not a luxurious place, but it should function well. My thoughts: I agree that I'd lose one bath. In an 1800 sf house, two bathrooms are enough. I'd scootch things around a bit in the girls' bedroom wing like this: Two equal bedrooms ... a simple hall bath convenient to the bedrooms, but also accessible to guests ... and a long shared closet (be sure it's wide enough to support hanging clothes on one side, shelves on the other side -- the girls'd love their secret tunnel connection, and it'd be convenient for you to save hand-me-downs for the youngest in a shared closet). Be sure to insulate the wall between the great room and the front bedroom; otherwise, that child will be able to hear the TV after bedtime. I have had a greatroom with this very same layout. We always kept our sofa parallel to the fireplace, so it sort of formed an entry and worked well. If space by the front door allows, I'd do a full wall of bookshelves on the wall to the left of the front door -- it'd look great and would provide so much storage. With five acres, I would not worry about privacy or breastfeeding in the living room. The UPS man and Girl Scout troops don't come by houses on acreage all that often. Definitely go with a door that includes some glass -- it'll get you some light in what could become a dark corner. Your eating area is not spacious, and it's bisected by the only door to the back yard. I'd definitely go with a built-in banquette to save space. I'd investigate the possibility of a sliding glass door, which wouldn't require an inswing. I don't particularly like that you must walk through the screened porch, then turn to reach the back yard. I'd lean towards making the whole thing one big covered porch ... and forget the screen. This, of course, is highly dependent upon your landscape. Your laundry room is pretty generous. I think I'd move the garage door so that you'd funnel family traffic through that room. Bring the coat closet into this room so that it becomes a laundry /mudroom ... and that'll keep your "coming home mess" in that space instead of in the hallway. Bonus: This would eliminate the problem of the basement door and the garage door hitting one another. Bonus #2: With the garage door out of the hallway, you could move the basement door/stairs farther right, meaning your steps could be less steep -- not that I know they're too steep now, but it's a common issue. The garage is okay, but it'd be nicer with just a few more feet of width -- 20x24 would be great without making the garage look "too forward" -- and it wouldn't affect the overall roof. I don't have much love for the master suite. The bedroom is interrupted by three doors, all far apart, which will limit furniture placement. The closets are too narrow to allow clothing on both sides, and the overly-complicated bathroom doesn't look like it'll function well at all. I'd say simplify the master bath. Something like this: Completely different thought: If you could flip the bathroom and bedroom, you'd have windows on two sides of your bedroom....See MoreFloor plan with first floor master away from kitchen & family room
Comments (7)Lucky, as you said, you're getting older and if you want to still have a two story, then I would do so with the idea of putting in an elevator. I'm in your age group (well, you're actually my youngest sister's age), and because we're on a smaller lot, we had to build up. We're putting in an elevator just in case, and because we're in SW FL in what is primarily a retirement area. Our thinking was, by having the elevator, if we ever decide to sell this house, we haven't limited the pool of buyers and if we ever can't maneuver stairs, it's there for us. Additionally if you don't want to put one in now, you can always have it predesigned so they can just come in and add it at a future time. For now it could be closets. We are on a corner 9100 square foot lot and were limited to a footprint of 35%, which is the other reason we built up. We were also limited because the driveway had to be in the upper left corner and we weren't allowed to change it at all. All red lines are changes I made. And frankly if people have coats, they can put them in DH's study, not on my bed. Since you're also getting to "that age" I would definitely think in terms of how to make it elder friendly. My Mom did so in her house back when she was your age and because she did, she was able to spend all but the last 6 months of her life in her beloved house. So be sure to think in terms of easier egress such as from bedrooms, wider bathrooms or ways to make them wider (such as my master, if I need more room to use the toilet, it's an easy fix to remove the walls surrounding the toilet or if I need easier access to the shower, I can just remove the tub), no curb showers, wider hallways, etc....See MoreHelp with floor plan for family room
Comments (1)I got some feedback to use furniture in the middle of the room instead of against the walls and came up with these two ideas: and Suggestions on which one looks better? Or something completely different?...See MoreFloor plan advice... Kitchen layout. Cathedral ceiling advice.
Comments (55)I think the back of the house could use a little dimension...it all seems a little flat right now and not sure how that will look from the exterior? I don’t know if there’s any specific nice view out the back that you want to preserve/enhance, but having 1-2 bump outs might be nice. They could also get you some new windows in different directions, bringing in some different light. For example, you could bump out your living room so it’s not in a flat plane with the rest of the house. If your living room currently has a western exposure (I forget what the orientation is), you could then get north and south exposure by adding windows along the sides of the bump out. You could maybe even add some doors to the outside on the side of the bump out so you don’t have to squeeze by the dining table to access the sliding door - that’s how my house is currently and it is sort of annoying sometimes. I’m not an architect, so I don’t know the term for it, but adding a little dimension along the back might be good, unless you’re going for a super formal symmetrical aesthetic, which I don’t think you are....See More- 5 months ago
- 5 months ago
- 5 months agolast modified: 5 months ago
- 5 months ago
- 5 months ago
- 5 months ago
- 5 months agolast modified: 5 months ago
- 5 months ago
- 5 months agolast modified: 5 months ago
- 5 months ago
- 5 months agolast modified: 5 months ago
- 5 months ago
- 5 months agolast modified: 5 months ago
Related Stories
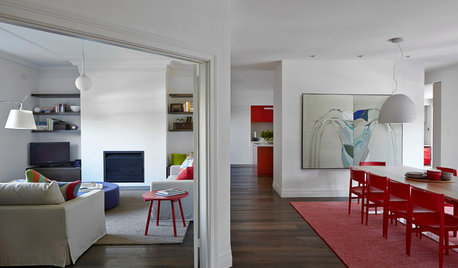
CONTEMPORARY HOMESHouzz Tour: Careful Space Planning Simplifies Life for a Family of 6
Redesigned rooms, streamlined cabinetry and strategic color choices keep this home organized and clutter-free
Full Story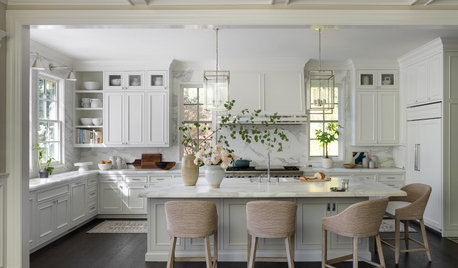
KITCHEN ISLANDSPlan Your Kitchen Island Seating to Suit Your Family’s Needs
In the debate over how to make this feature more functional, consider more than one side
Full Story
REMODELING GUIDES10 Things to Consider When Creating an Open Floor Plan
A pro offers advice for designing a space that will be comfortable and functional
Full Story
HOUZZ TVAn Open Floor Plan Updates a Midcentury Home
Tension rods take the place of a load-bearing wall, allowing this Cincinnati family to open up their living areas
Full Story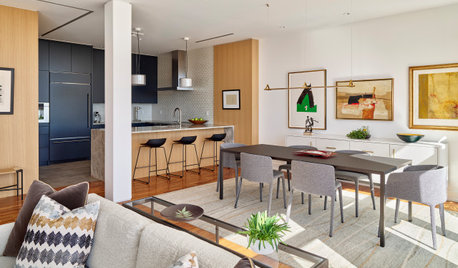
DECORATING GUIDES6 Open-Plan Dilemmas — and Tips for Overcoming Them
Combining living, dining and cooking zones can be tricky. Here’s how to make an open layout work for you
Full Story
LIFEGet the Family to Pitch In: A Mom’s Advice on Chores
Foster teamwork and a sense of ownership about housekeeping to lighten your load and even boost togetherness
Full Story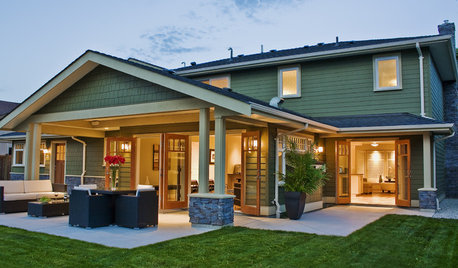
GARDENING AND LANDSCAPING6 Ways to Rethink Your Patio Floor
Figure out the right material for your spring patio makeover with this mini guide to concrete, wood, brick and stone
Full Story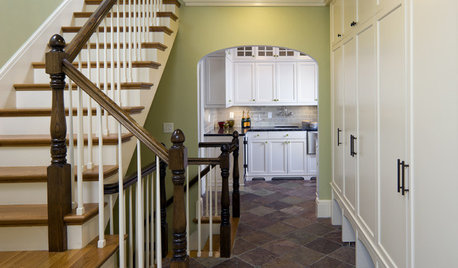
TILE6 Questions to Answer Before You Install Tile Flooring
Considering these things before tackling your floors can get you a better result
Full Story
HOUZZ TV LIVETour a Designer’s Glam Home With an Open Floor Plan
In this video, designer Kirby Foster Hurd discusses the colors and materials she selected for her Oklahoma City home
Full Story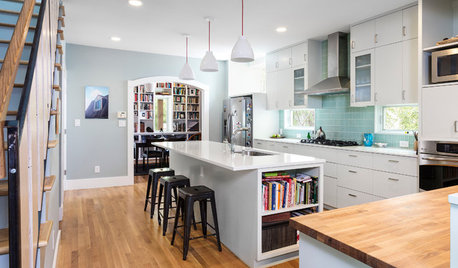
MOST POPULAR6 Kitchen Flooring Materials to Boost Your Cooking Comfort
Give your joints a break while you're standing at the stove, with these resilient and beautiful materials for kitchen floors
Full Story





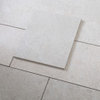
Mark Bischak, Architect