layout for corner fireplace in bedroom
Maura W
6 months ago
last modified: 6 months ago
Featured Answer
Sort by:Oldest
Comments (10)
JAN MOYER
6 months agoPatricia Colwell Consulting
6 months agolast modified: 6 months agoRelated Discussions
Bedroom Furniture Layout - Any good ideas?
Comments (12)I like the way Trance shows your bed on the window wall w/o the heater. But I have a couple of options, and will also ask a couple of questions. 1. Do you use your chest as a 2nd end table? 2. What size are your speakers on either side of the TV? 3. Is the endtable speaker a really small one, which I think it to be? Ok, now for what I consider as worth a try anyway. 4. Turn your bed on the diagonal in the corner between the two windows. This will create a vacant corner where you can then hide some long term storage items that you do not access often. When I did my room that way, I put about 5 fixed-louver door-height shutter panels behind the headboard, and hung a couple of pictures on there. 5. Put the CHEST over there where Trance shows it, NW wall. 6. Put the end table on the opposite side of the bed, close to the SW window. 7. Hang a sconce or a shelf above the end table, then place that small speaker on the sconce (keeping the power cord etc as hidden as possible.) 8. Replace that closet door with a pair of bifold shutter doors available at Lowes/HomeDepot, made by JennWeld I think, cost about $80 and they come painted white or unfinished. We used those, without the tracks, and just hinged them to the door frame like a regular door. You might can LEAVE the TV where is presently is, but experiment with moving one of the speakers over to the tub wall. Is that media stand really necessary? And do you expect to change out your TV for a flat panel any time in the (near) future? Of all the space saving ideas, that will help the most. And if those are big honking speakers that are floor models, can you perhaps turn them on their sides and put them on the wall above the TV and the closet door? Considering that this will reduce the items on the floor, it will appear much more open. Just make sure your headroom is adequate if you are tall. What ceiling heights do you have in this apartment? Do you own the house, or just lease this apartment? If leasing, would there be a restriction on any architectural changes, like hanging shelves or changing the closet door? Here are the bifold doors in my house:we used two pair though for a wider closet. And here is the corner bed arrangement. We had just moved in and I forgot the shutters were not up behind this bed. I used the same placement behind another bed, but those pics are not on my computer. So sorry. It looked beautiful, and the shutters hid all the rods/reels/lifejackets/tackleboxes. This bedroom is 11.5 x 11.5 and not much different in size from yours. AND, wall mounting your TV with a "floating" shelf beneath it would look something like this: our TV is 37" flat panel. The floating shelf holds the DVD player, the cable box....See MoreNeed help on master bedroom and bath layout
Comments (15)Here's what I came up with. I can't see the point of having the toilet in such a large room. However I can see having a larger shower for the master bathroom, so I switched the shower and toilet, and moved the vanities to the outside wall. I then gave you a pocket door from the bedroom to the master bathroom. I squared off your master closet and moved your door to your room down a bit. Now when you walk into your bedroom you have a path to either side of the bed without having to make a jog around the bed. Your toilet closet is 5'2" x 3' wide which is plenty large. You can do as I'm doing and add a frosted glass swinging door to the closet to get more light into the room. The shelving area can be shelves, or a narrow closet, or??? The shower is now whatever the width of the room was by 5'2". A nice sized shower. I moved the entry to the closet down also....See MoreHelp with layout/decor for dining and bedroom-pics and floorplan
Comments (0)Hello! I would love some suggestions for two large rooms in our house. I would like to add area rugs and curtains in both rooms. My taste is on the traditional side. I have found options online, but am nervous about mixing colors and patterns. The dining room is in the center of our house. We have access to our backyard and kitchen through this room so it sees a lot of foot traffic. Our table is 8ft. I would assume a 9x12 rug is recommended? Low pile and indoor/outdoor compatible? We have a heavy duty mat on the patio for dirty paws and shoes. Should we do a 9x12 rug and an additional runner from patio door to kitchen entry? What kind of window treatment would be best for our single window and backdoor/window combo? Should the rod extend way beyond the door so the curtain slides all the way? Our bedroom is quite large and we have recently purchased a bed set, but I'm not sure if the layout works. A 9x12 rug would fit under the bed and both night stands would fit inside. If we placed a rug under the bed, would it look bare for the other half of the room to have nothing? What about a runner from the bedroom entry along the bathroom and closet door? I am open to moving the dressers around. The tall dresser could go on the wall to the right of the double window, I have a standing mirror in that corner now. The wide dresser is opposite the double window, and I plan on hanging the matching mirror above it. The giant dog bed in the corner can be moved too ;) The rug pictured below is an option for the bedroom from wayfair(customer review pic) I am struggling with the idea of patterns or bold colors in the curtains or area rug. If the rug has a pattern, would it clash with our duvet styles that we change frequently or if we had curtains with a color other than ivory? I have found some toile and soft floral patterns that are beautiful. Would it be safe to choose an ivory or linen type curtain so it is an easier match? Your suggestions are welcome!...See MoreAwkward master bedroom layout
Comments (14)I like the bed centered with the fireplace. It tucks it more on the other side for walkways and has less view from the entry. As far as the window seat, I think they're a lovely feature, but how often will you truly sit there? Maybe in a common room where kids are, it would be more likely to be used. In your bedroom, I'd rather have a comfortable chair next to the window to sit and read a book while enjoying the nice fire.:) Will you be needing a place for a dresser in your bedroom or will all the clothes be stored in your closet? I would measure and take into account where any furniture will be placed, so not to be surprised when moving in. Some other thoughts - the her closet looks to have access to the laundry which will be a great feature. But it would be really nice if the his closet had the same. -agree on bedroom 2's closet-that will be hard to access, but a great hiding spot for kids dirty clothes-;) -in your master bath you won't have a lot of counter space. I'd rather have one sink and some drawer storage and a full sized linen closet within. Also, the double doors aren't particularly practical. We've had these in the past and found them to be awkward and lots of times left open, -path of least resistance issue....See MoreMaura W
6 months agolast modified: 6 months agotfitz1006
6 months agolast modified: 6 months agoJAN MOYER
6 months agotracefloyd
6 months agoJAN MOYER
6 months agoAnnette Jaffe Interiors
3 months agoJAN MOYER
3 months ago
Related Stories

BEDROOMS14 Ways to Make Better Use of Bedroom Corners
These spots were made for nestling, storing, displaying and enjoying. Are you making the most of them?
Full Story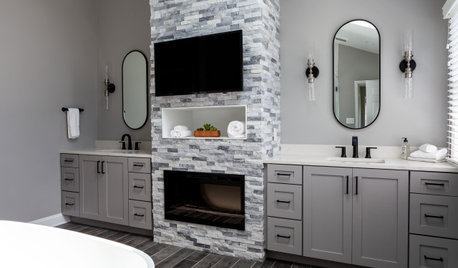
BATHROOM DESIGNBathroom of the Week: A Smarter Layout With a TV and Fireplace
A designer transforms a Pennsylvania couple’s cramped and dated master bath into an airy retreat with relaxing amenities
Full Story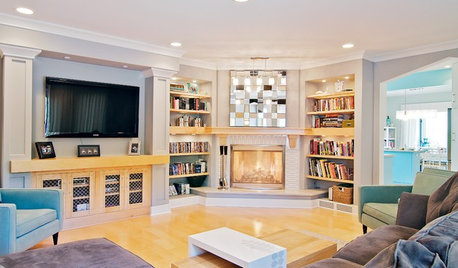
REMODELING GUIDESCorner Fireplaces Give Rooms a Design Edge
Maximizing unused space, opening a floor plan, creating a focal point ... corner fireplaces offer more advantages than just heat and light
Full Story
BEDROOMSStyling Your Bedroom: The Corner Bed Floor Plan
Put the bed in the corner for a whole new angle on your furniture arrangement
Full Story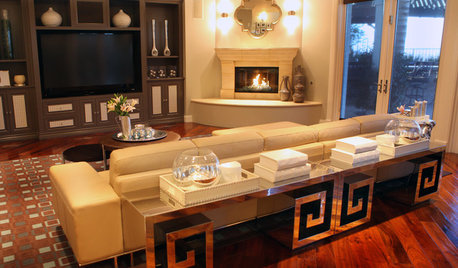
FIREPLACESConquering the Corner Fireplace
How to Decorate a Living Space When the Focal Point Is In the Corner
Full Story
HOMES AROUND THE WORLDHouzz Tour: 2-Bedroom Apartment Gets a Clever Open-Plan Layout
Lighting, cabinetry and finishes help make this London home look roomier while adding function
Full Story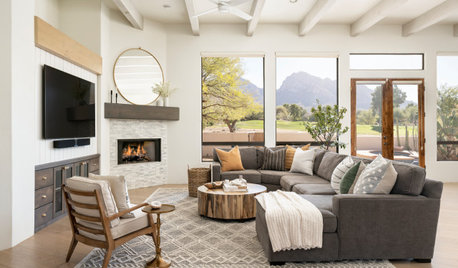
FIREPLACESHow to Design Around a Corner Fireplace
Arranging furniture in a room with a corner fireplace can be tricky. See how others have done it and get tips
Full Story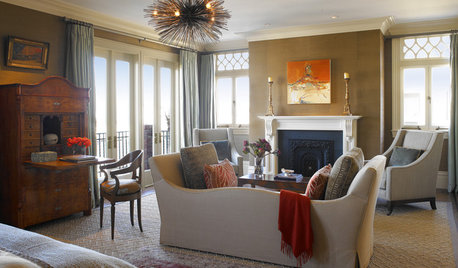
BEDROOMS12 Ways With a Bedroom Fireplace
It's easy to warm up to the wonderful winter indulgence of a hearth in the bedroom
Full Story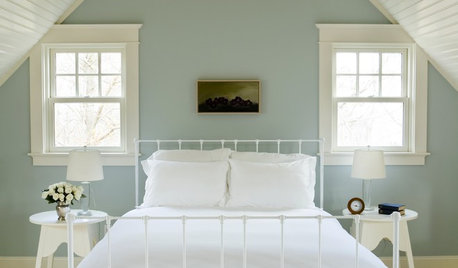
MORE ROOMSAttic Bedrooms Turn a Corner
No longer mere storage space for broken dolls and old clothes, attics are being turned into the most stylish of bedrooms
Full Story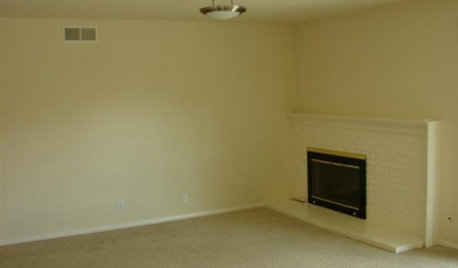
FIREPLACESDesign Dilemma: Difficult Corner Fireplace
Where to Put the TV? Help a Houzz Reader Set Up His New Living Room
Full Story


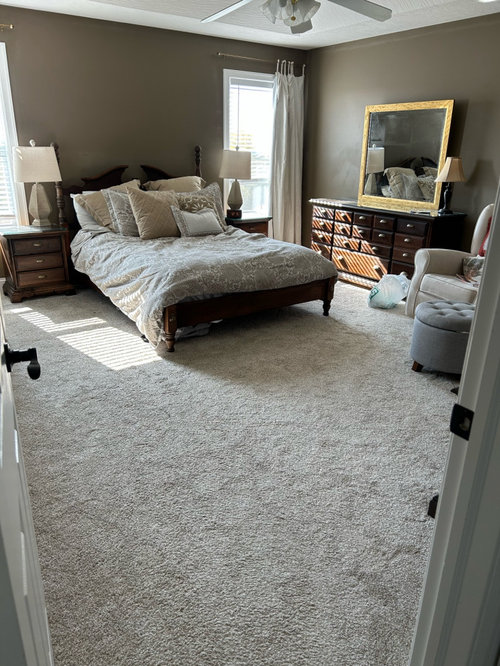








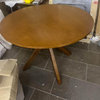
acm