Kitchen lighting - how to best design overhead / recessed lighting?
Andrew Kuo
6 months ago
Related Stories
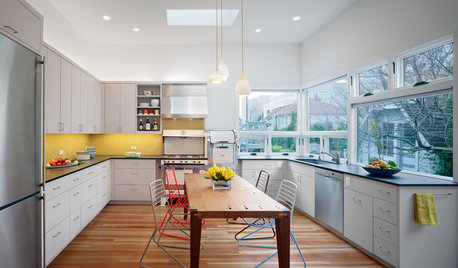
KITCHEN DESIGNThe Ecofriendly Kitchen: Light Your Kitchen Right
Harnessing the daylight is a terrific choice for earth-friendly kitchens, but it's not the only one
Full Story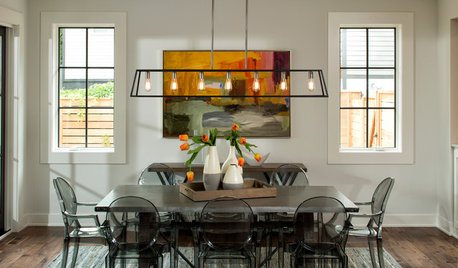
LIGHTINGA Designer’s Top 10 Tips for Interior Lighting
Consider these things when selecting the location, style and function of your home’s lighting
Full Story
KITCHEN DESIGNKitchen of the Week: A Designer’s Dream Kitchen Becomes Reality
See what 10 years of professional design planning creates. Hint: smart storage, lots of light and beautiful materials
Full Story
HOUZZ TV LIVETour a Kitchen Designer’s Dream Kitchen 10 Years in the Making
In this video, Sarah Robertson shares how years of planning led to a lovely, light-filled space with smart storage ideas
Full Story
UNIVERSAL DESIGNHow to Light a Kitchen for Older Eyes and Better Beauty
Include the right kinds of light in your kitchen's universal design plan to make it more workable and visually pleasing for all
Full Story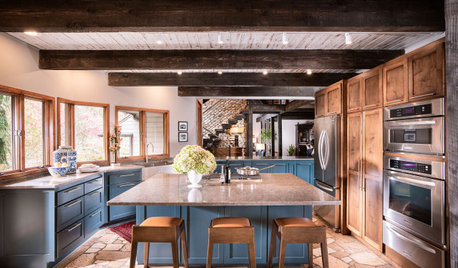
KITCHEN DESIGNWhat’s Popular for Kitchen Floors, Lighting and Appliances
Homeowners want the look of wood flooring, the 2020 U.S. Houzz Kitchen Trends Study finds
Full Story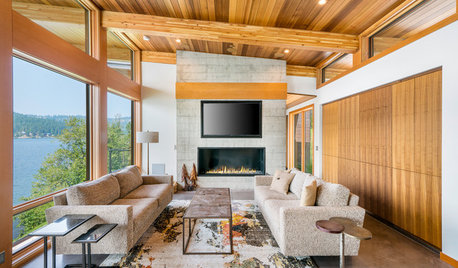
LIGHTINGThe Pros and Cons of Recessed Lighting
A lighting designer shares three things recessed lights do well and three things to watch out for
Full Story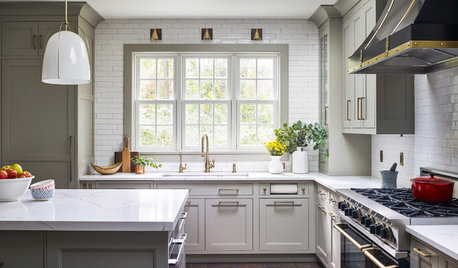
KITCHEN LIGHTINGHow to Properly Light Your Kitchen Counters
Discover these 6 professional tips for lighting your countertops and other kitchen workspaces
Full Story
KITCHEN DESIGNKitchen Islands: Pendant Lights Done Right
How many, how big, and how high? Tips for choosing kitchen pendant lights
Full Story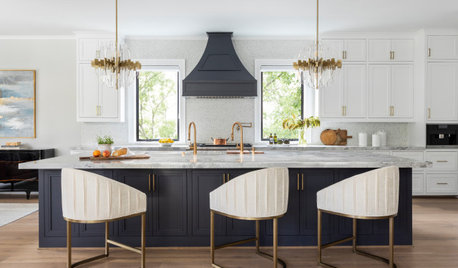
PENDANT LIGHTINGChoose the Right Pendant Lights for Your Kitchen Island
Get your island lighting scheme on track with tips on function, style, height and more
Full Story


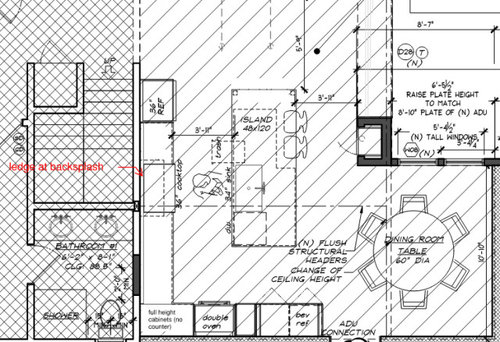
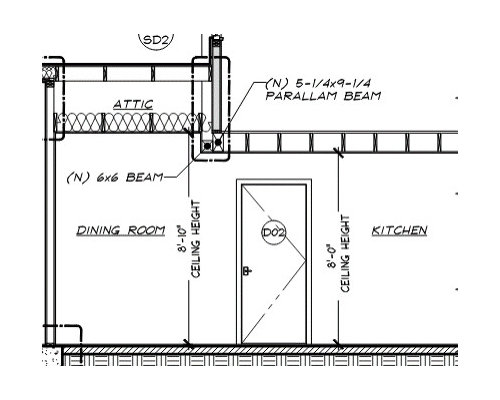

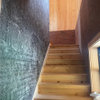
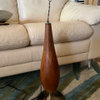
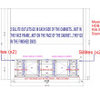

dan1888
Lyn Nielson
Related Discussions
Best placement for kitchen recessed lighting
Q
Need Help with Kitchen Lighting (Track vs Recessed) and Design
Q
Kitchen lighting - where to put recessed lighting
Q
How much overhead light for a kitchen / dining room?
Q