Expanding bathroom into Guestroom/Creating Walk In closet
Molly
7 months ago
Related Stories
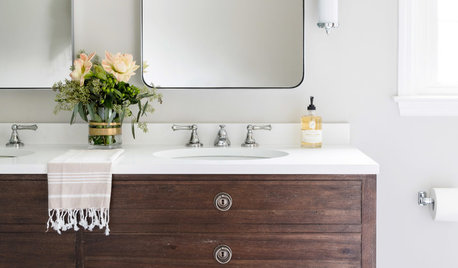
BATHROOM MAKEOVERSA Classic Bathroom Worth Losing a Closet For
This Delaware room has been expanded and updated with furniture-like cabinetry, a larger shower and classic finishes
Full Story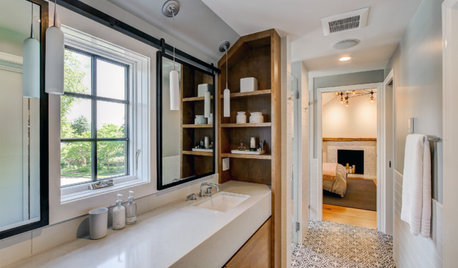
BATHROOM DESIGNBefore and After: From Cramped Closet to Open Master Bathroom
Seattle homeowners work with a design team to transform an attic closet into a bathroom with a shower and walk-in closet
Full Story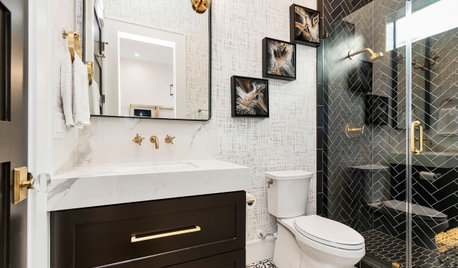
NEW THIS WEEK6 Small Bathrooms With Dramatic Walk-In Showers
In 65 square feet or less, these designers make big design statements using stylish tile and bold contrast
Full Story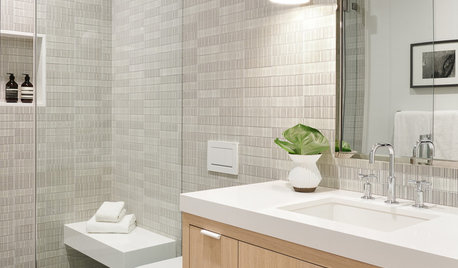
MOST POPULAR10 Stylish Small Bathrooms With Walk-In Showers
Get inspired by this collection of compact bathrooms that make a splash with standout design details
Full Story
BATHROOM DESIGNRoom of the Day: A Closet Helps a Master Bathroom Grow
Dividing a master bath between two rooms conquers morning congestion and lack of storage in a century-old Minneapolis home
Full Story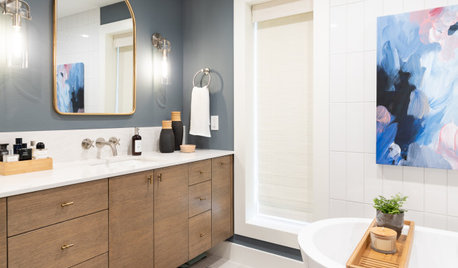
BATHROOM MAKEOVERSBathroom of the Week: New Layout Creates a Spa Retreat
An interior designer relocates a couple’s bedroom to enlarge their bathroom and add a more spacious shower and a tub
Full Story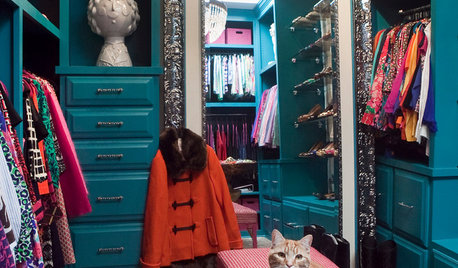
CLOSETSBuild a Better Bedroom: Inspiring Walk-in Closets
Make dressing a pleasure instead of a chore with a beautiful, organized space for your clothes, shoes and bags
Full Story
BATHROOM DESIGNNew This Week: 10 Bathrooms With Wonderful Walk-In Showers
See the features that make these inspiring spaces about more than just washing and rinsing
Full Story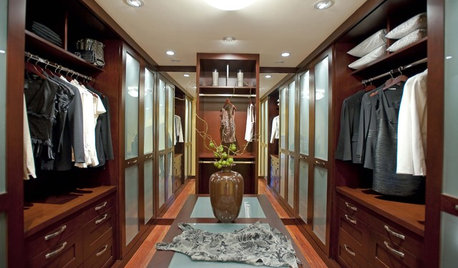
GREAT HOME PROJECTSTurn That Spare Room Into a Walk-in Closet
New project for a new year: Get the closet you’ve always wanted, starting with all the info here
Full Story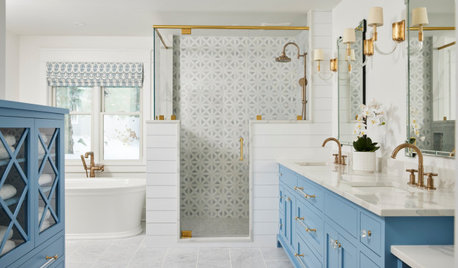
DECLUTTERINGHow to Create a Joyful, Clutter-Free Bathroom
Streamline your bath and your bathing routine to create a place of renewal
Full Story





Denise Marchand
coray
Related Discussions
How best to size the toilet closet in our bathroom remodel?
Q
Bathroom Design--walk-in closet in bathroom
Q
walk out pool bathroom/locker room
Q
Bedroom Reno - Make Bathroom Larger and Create a Walk-in Closet
Q
Patricia Colwell Consulting