How best to size the toilet closet in our bathroom remodel?
phaedrus29
9 years ago
Related Stories
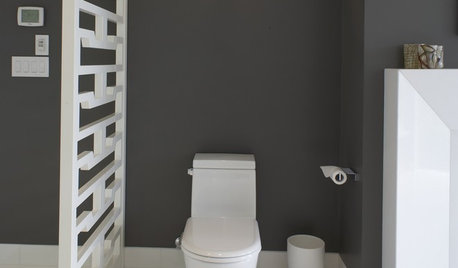
BATHROOM DESIGNHere's (Not) Looking at Loo, Kid: 12 Toilet Privacy Options
Make sharing a bathroom easier with screens, walls and double-duty barriers that offer a little more privacy for you
Full Story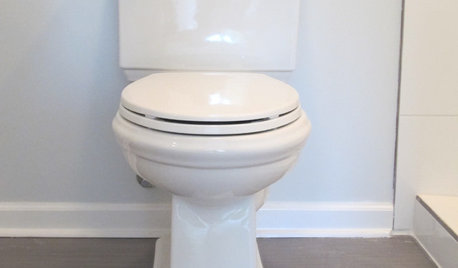
BATHROOM DESIGNHow to Install a Toilet in an Hour
Putting a new commode in a bathroom or powder room yourself saves plumber fees, and it's less scary than you might expect
Full Story
BATHROOM DESIGNBath Remodeling: So, Where to Put the Toilet?
There's a lot to consider: paneling, baseboards, shower door. Before you install the toilet, get situated with these tips
Full Story
BATHROOM DESIGNSee the Clever Tricks That Opened Up This Master Bathroom
A recessed toilet paper holder and cabinets, diagonal large-format tiles, frameless glass and more helped maximize every inch of the space
Full Story
BATHROOM COLOR8 Ways to Spruce Up an Older Bathroom (Without Remodeling)
Mint tiles got you feeling blue? Don’t demolish — distract the eye by updating small details
Full Story
BATHROOM DESIGN14 Design Tips to Know Before Remodeling Your Bathroom
Learn a few tried and true design tricks to prevent headaches during your next bathroom project
Full Story
KITCHEN DESIGNAutomation Meets Innovation in the Newest Kitchen and Bath Products
Home features from closets to toilets are going touchless, remote controlled and more accessible than ever. See for yourself
Full Story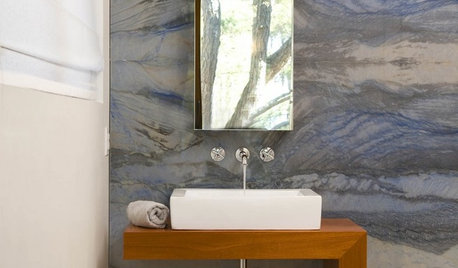
BATHROOM DESIGNDesign an Easy-Clean Bathroom
These ingenious strategies and sleek designs for the sink, tub, shower and toilet help your bathroom practically clean itself
Full Story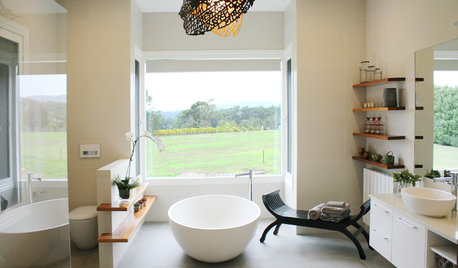
BATHROOM DESIGNHow to Hide the Toilet
If you don’t want your toilet to be the main feature of your bathroom, here’s how to let it take a backseat in your bath’s decor
Full Story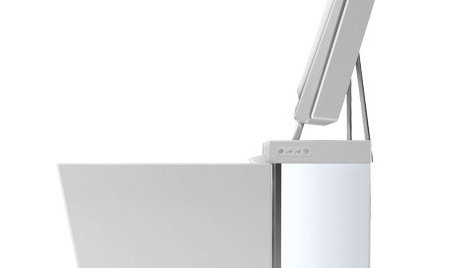
HOME TECHMeet the New Super Toilets
With features you never knew you needed, these toilets may make it hard to go back to standard commodes
Full Story




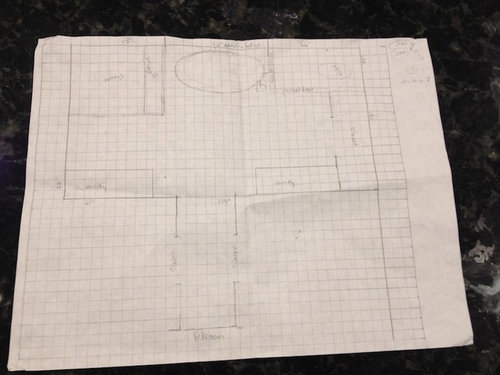

Babka NorCal 9b
phaedrus29Original Author
Related Discussions
What was your best / worst bathroom remodeling decision?
Q
Bathroom Reveal, Thanks to the Bathroom and Remodel Forums!X-Post
Q
Bathroom dust and how feasible is a DIY bathroom remodel for me?
Q
Bathroom Remodel / Shower Sizing / Remodel Help
Q
User
numbersjunkie
phaedrus29Original Author
weedyacres
phaedrus29Original Author
Karenseb
phaedrus29Original Author
Karenseb
sheloveslayouts
phaedrus29Original Author
numbersjunkie
zzackey
numbersjunkie
Karenseb
phaedrus29Original Author
phaedrus29Original Author
numbersjunkie
hoovb zone 9 sunset 23
Karenseb
phaedrus29Original Author
Karenseb
phaedrus29Original Author
Karenseb
Karenseb
emma
phaedrus29Original Author
Karenseb
phaedrus29Original Author
Karenseb
phaedrus29Original Author
numbersjunkie
phaedrus29Original Author
numbersjunkie
Shelley Graham
phaedrus29Original Author