Someone help me with upper cabinet size!
Hello Bello
7 months ago
Related Stories
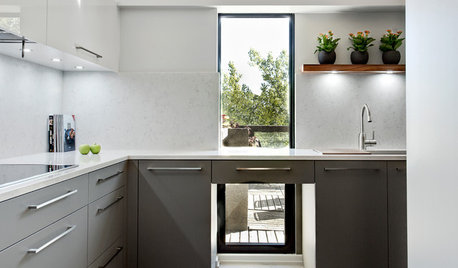
KITCHEN CABINETSThe Pros and Cons of Upper Kitchen Cabinets and Open Shelves
Whether you crave more storage or more open space, this guide will help you choose the right option
Full Story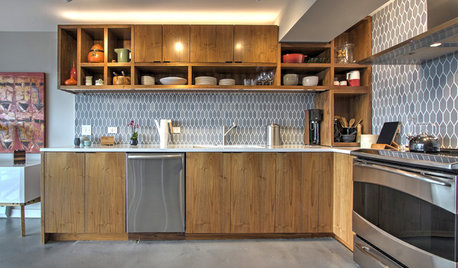
KITCHEN CABINETSHow High Should You Hang Your Upper Kitchen Cabinets?
Don’t let industry norms box you in. Here are some reasons why you might want more space above your countertops
Full Story
KITCHEN DESIGNHow to Lose Some of Your Upper Kitchen Cabinets
Lovely views, display-worthy objects and dramatic backsplashes are just some of the reasons to consider getting out the sledgehammer
Full Story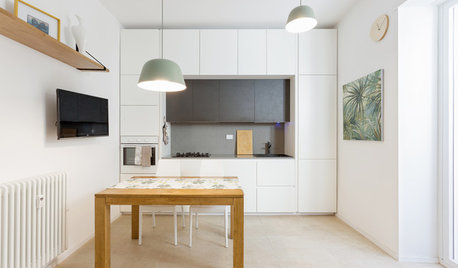
KITCHEN CABINETSGet More Kitchen Storage With Counter-Depth Upper Cabinets
We give you the lowdown on expanding your upper-storage capacity
Full Story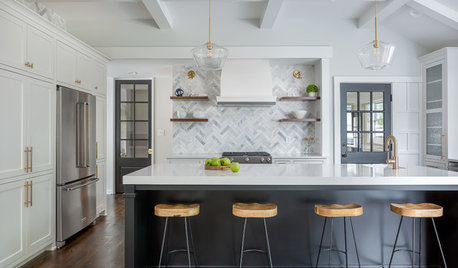
KITCHEN MAKEOVERSBefore and After: 3 Kitchens Ditch Upper Cabinets and Lighten Up
Pros replace cabinetry with tiled walls, striking focal points and expansive windows
Full Story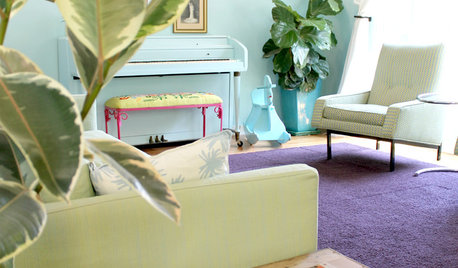
HOUZZ TOURSMy Houzz: Saturated Colors Help a 1920s Fixer-Upper Flourish
Bright paint and cheerful patterns give this Spanish-style Los Angeles home a thriving new personality
Full Story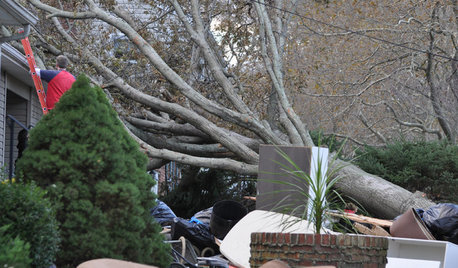
DISASTER PREP & RECOVERY7 Ways to Help Someone Hit by a Hurricane
The best things you can do in the wake of devastation are sometimes the most surprising
Full Story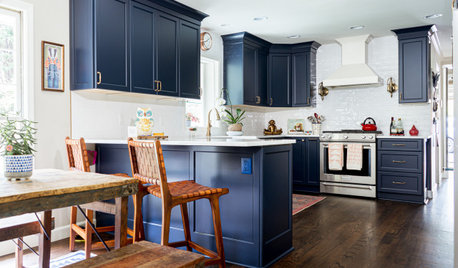
KITCHEN MAKEOVERSKitchen of the Week: Deep Blue Cabinets and Eclectic Touches
A designer found on Houzz helps a family inject its personal style into the heart of its home
Full Story
MOST POPULAR9 Real Ways You Can Help After a House Fire
Suggestions from someone who lost her home to fire — and experienced the staggering generosity of community
Full StorySponsored
Industry Leading Interior Designers & Decorators in Franklin County









cpartist
Cathy CIolek
Related Discussions
Help me with upper cabinets
Q
Can I hire someone to help me place my Barker Cabinet order?
Q
Can someone help me identify this cabinet?
Q
can someone help me determine refrigerator size REF.2D.36
Q
Hello BelloOriginal Author
Hello BelloOriginal Author
Theresa Peterson
PPF.
Hello BelloOriginal Author
Debbi Washburn
Hello BelloOriginal Author
Mark Bischak, Architect
Mark Bischak, Architect
cpartist
cpartist