Could really use some ideas for kitchen layout in converted shop
ahreno
8 months ago
Related Stories

KITCHEN DESIGNKitchen Layouts: Ideas for U-Shaped Kitchens
U-shaped kitchens are great for cooks and guests. Is this one for you?
Full Story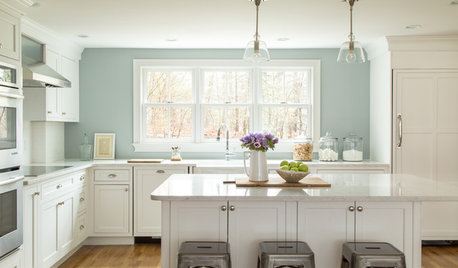
LIFERefresh Your Kitchen Color: 8 Ideas for This Weekend
It’s a good time to pick a new color for your kitchen, plan a neighborhood party and display some summer treasures
Full Story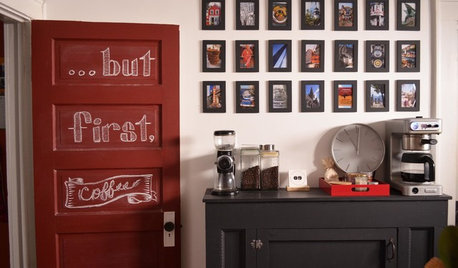
KITCHEN DESIGNIdeas for Refreshing Your Kitchen Without Remodeling
These 8 updates don’t require a big financial investment — just some creativity and a little DIY know-how
Full Story
SELLING YOUR HOUSEKitchen Ideas: 8 Ways to Prep for Resale
Some key updates to your kitchen will help you sell your house. Here’s what you need to know
Full Story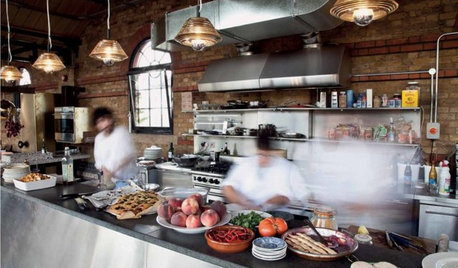
KITCHEN DESIGN16 Practical Ideas to Borrow From Professional Kitchens
Restaurant kitchens are designed to function efficiently and safely. Why not adopt some of their tricks in your own home?
Full Story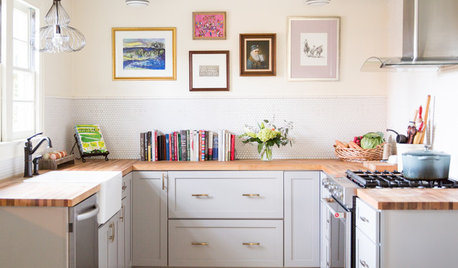
KITCHEN LAYOUTS7 Small U-Shaped Kitchens Brimming With Ideas
U layouts support efficient work triangles, but if space is tight, these tricks will keep you from feeling hemmed in
Full Story
KITCHEN DESIGNIdeas for L-Shaped Kitchens
For a Kitchen With Multiple Cooks (and Guests), Go With This Flexible Design
Full Story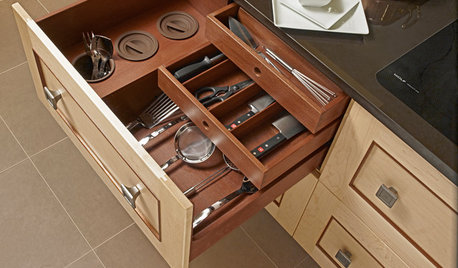
KITCHEN STORAGE8 Kitchen Storage Ideas You Might Have Missed This Week
Try some or all of these solutions to declutter and organize your kitchen cabinets, drawers and pantry items
Full Story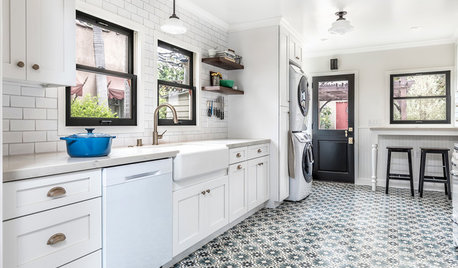
KITCHEN DESIGN11 Enduring Kitchen Ideas From the Industry’s Biggest Event
We visited the Kitchen and Bath Industry Show and found that many familiar kitchen features appear to be here to stay
Full Story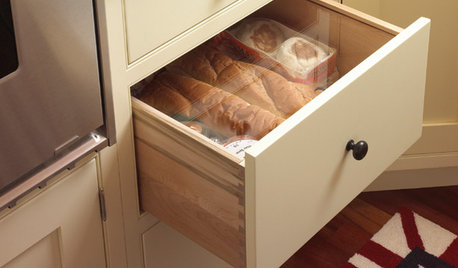
KITCHEN DESIGNKitchen Ideas for Bread Lovers
Any way you slice it, a kitchen designed with bread in mind conveys warmth and homeyness
Full Story









ahrenoOriginal Author
DeWayne
Related Discussions
Pics of first floor -- could use some layout advice.
Q
Could use some help with small guest/study layout
Q
Challenging kitchen - could use some review
Q
first time owner: kitchen layout ideas (need some coaching)
Q
ptreckel
Design Fan
dan1888
ahrenoOriginal Author
ahrenoOriginal Author
wdccruise
Strawberry Patch Designs
ahrenoOriginal Author
rainyseason
Mark Bischak, Architect
ahrenoOriginal Author
ahrenoOriginal Author
wdccruise
ahrenoOriginal Author
wdccruise
Mark Bischak, Architect
ahrenoOriginal Author
ahrenoOriginal Author
la_la Girl
wdccruise
ahrenoOriginal Author
wdccruise