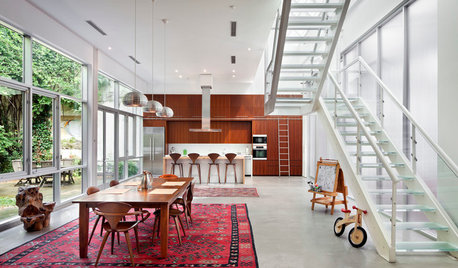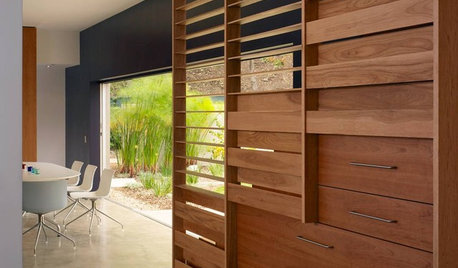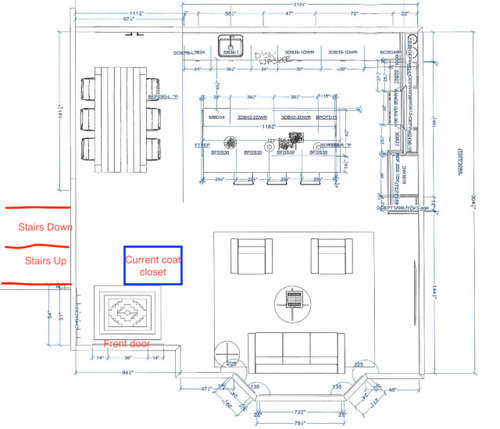Open Floor Plan Feedback
Nate A
7 months ago
last modified: 7 months ago
Featured Answer
Sort by:Oldest
Comments (20)
Nate A
7 months agolast modified: 7 months agoRelated Discussions
Floor Plan Feedback
Comments (67)I personally wouldn't put too much stock in vague inferences as to why a buyer wasn't interested. When we recently bought we personally looked at around 50 houses and culled various others from internet descriptions. There are any number of reasons why we would prefer one house over another. Sometimes when you walk in a place you automatically rule it out. You just know it's not right. We didn't always tell our agent exactly why one wasn't right. And in their defense as we were looking in a rural lake area we would schedule 7-10 showings a day. Unless they took notes I could see how the reasons or discussion on each property might run together. In your house I would have issues and would have ruled it out due to the combination of white and wood trim. No one else mentioned this but it's a pet peeve of mine. I've seen it enough to realize it's fairly common. Just not a style we would want. It's also something many people would never really notice or think about. When we were looking there were various houses that I would mention it had "cheap" Masonite interior doors. After about the third place I mentioned that our agent had to sheepishly ask what a Masonite door was as she didn't understand my objection. Sometimes it's the little things. Eventually a buyer looking for the same things you were when you bought will come along and overlook the cons. Unfortunately in the current market they know they can buy for much less than you could 3 to 5 years ago. As I've stated before that's a hard reality for today's sellers. We actually lost money by not pricing right when we first listed. Perhaps you're in the same boat. Do you think that if you had been priced at your current price when first listed that you might have had a buyer earlier? I know we would have as there were various interested parties that our house kept being in the top 2 or 3 for them but invariably they bought the others for 10 to 15k less. I wouldn't stress too much over every little bit of advice you're getting here. Since you paid stagers I would trust they know what they're doing and that they understand your local market. Just like the ceiling fans many concepts are regional....See MoreFollowup to overwhelmed post & feedback needed on 1st floor plan
Comments (5)Oh Robin, I just read your original post and your recent post. First I am sending a hug. You might need to send one right back to me as we just bought a fixer-upper ourselves out in Scotts Valley. As I read your original post I kept thinking, yep, that's us. Yep, that too. (Except your listing photos are gorgeous and ours, well, they are not.) I do think you make a great point that people need to think about how they will use a house. We will likely lose one bedroom with moving some walls around (not load bearing, thank goodness) and I have people telling me how horrible that is for resale but this is our forever home and we need to do what is right for us. I don't have much to offer in the way of ideas but will send a barrel of emotional support up the peninsula to you. Good luck!...See MoreHelp with Open Floor plan and front door opening to open living room
Comments (3)That really leaves you with the current arrangement, replacing the grey chair by the front window with kid stuff and leaving the floating living space opposite the TV. I'd really look into rerouting cable so the TV can be where the large art piece is. It's not usually very expensive and will be necessary in order to keep your walkway from running right in front of the tv....See MoreFloor plan feedback
Comments (22)Hi all, I got some revisions. Still unable to get the original floor plan (don't know why they do not provide) but I think it is okay because the original is awful and will be completely knocked down. Feng shui is why they decided to square off the house. Not that smart but whatever... and the front door will remain on the side of the house (bottom of pic). The wind comes from the front (right of pic) so they want windows on the front. Right now the remaining issues I see are: - Master bedroom downstairs might still be too narrow for ADA (5'6" wide) ? Probably bad to have double sink here, no counter space. I think a single sink should do. - Fridge doors probably cannot open all the way, have to find some other place for it - Hallway does not need that extra door, maybe pocket door will help - TV should be on the same wall as entrance - Need a closet at the front door area - Get rid of living room and allow dining area to expand there - Waste of space in upstairs family room unless get rid of living room. Maybe they can add a bar? - The large balcony is because they don't want to exceed a certain indoor sq ft for tax reasons Thanks for your comments as always, it was very helpful! Parents do not like to listen to children so it helps to show them what others are saying....See MoreAnnKH
7 months agoNate A
7 months agolast modified: 7 months agoAnnKH
7 months agoNate A
7 months agoShadyWillowFarm
7 months agoNate A
7 months agoNate A
7 months agojlc712
7 months agoJ D
7 months agoNate A
7 months agoNate A
7 months agojlc712
7 months agoDesign Fan
7 months ago3onthetree
7 months agoNate A
7 months agolast modified: 7 months ago3onthetree
7 months agoNate A
7 months ago
Related Stories

DECORATING GUIDES9 Ways to Define Spaces in an Open Floor Plan
Look to groupings, color, angles and more to keep your open plan from feeling unstructured
Full Story
REMODELING GUIDES10 Things to Consider When Creating an Open Floor Plan
A pro offers advice for designing a space that will be comfortable and functional
Full Story
ARCHITECTUREDesign Workshop: How to Separate Space in an Open Floor Plan
Rooms within a room, partial walls, fabric dividers and open shelves create privacy and intimacy while keeping the connection
Full Story
DECORATING GUIDESHow to Combine Area Rugs in an Open Floor Plan
Carpets can artfully define spaces and distinguish functions in a wide-open room — if you know how to avoid the dreaded clash
Full Story
DECORATING GUIDESHow to Use Color With an Open Floor Plan
Large, open spaces can be tricky when it comes to painting walls and trim and adding accessories. These strategies can help
Full Story
REMODELING GUIDESThe Open Floor Plan: Creating a Cohesive Space
Connect Your Spaces With a Play of Color, Materials and Subtle Accents
Full Story
DECORATING GUIDESHow to Create Quiet in Your Open Floor Plan
When the noise level rises, these architectural details and design tricks will help soften the racket
Full Story
SHOP HOUZZShop Houzz: 5 Ways to Make Your Open Floor Plan Cozier
Wood furniture, textural rugs, modern pendants and more to bring an intimate feel to your space
Full Story
ARCHITECTURETouches of Cozy for Open-Plan Designs
Sometimes an open floor plan is just a little too open. Here’s how to soften it with built-ins, inventive screens and decor
Full Story
ARCHITECTUREOpen Plan Not Your Thing? Try ‘Broken Plan’
This modern spin on open-plan living offers greater privacy while retaining a sense of flow
Full StorySponsored
Zanesville's Most Skilled & Knowledgeable Home Improvement Specialists









vinmarks