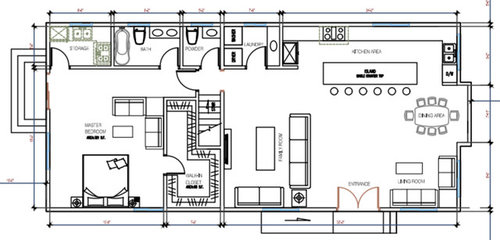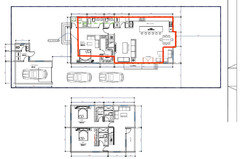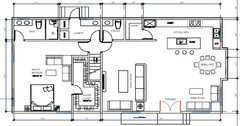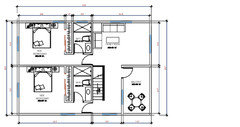Floor plan feedback
Sindy W
5 years ago
last modified: 5 years ago
Featured Answer
Sort by:Oldest
Comments (22)
sheloveslayouts
5 years agoRelated Discussions
Floor plan feedback
Comments (13)Thank you! I appreciate you taking the time to expand on your comments. In terms of the allocation of spaces you’ve shown in purple, I think it aligns with how we live and how we will use the space. For us, the kitchen and dining area is really one space and it’s where we will spend the majority of our time when we’re indoors. A lot of open, uncluttered space is actually very important to us in the main living area, and that is what we’ve tried to achieve in that wing of the house. You are correct that that master wing and upstairs do not follow that idea, but that is also intentional and designed for how we live - we don’t spend daylight hours in our bedroom and the upstairs is meant to be a cozy, intimate space for office work and watching films. When our kids and their partners/friends visit, they are very active and would also spend very little time in bedrooms. I guess what we’re trying to achieve is an open loft feel in the main living wing and a more economical use of space and cozier feel in master wing and upstairs. Maybe that’s an odd concept, but it is what we intended. I understand your point about the entrance to the bedroom, but it is the most private area of the home and I sort of like how you don’t have a direct view into the room when the door is open. I’ll give this more thought. Not sure what the issue is with the layout of the master bath, but happy to consider alternate layouts if you see an issue. I’ve been playing around with the layout of the upstairs bath in response to the very good suggestion by others to move toilet off of bedroom wall. I think the revised layout will also resolve the walking into vanity issue you’ve identified. I didn’t include details of the elevations and wall heights in my post, so I understand that your comments are based on missing information, but the headroom issues have been considered and kneewall heights are taller than you’ve indicated. I don’t have the details with me at the moment, but can post more info tomorrow. I don’t think we want a covered deck on the south side. Maximizing sunlight is more important in our location, particularly in winter. But some protection from the elements at the front entrance would make sense, but we would lean towards something fairly simple like a shed roof awning. We’ll definitely consider this point further and look for some examples....See MoreFloor plan feedback requested! Particularly the kitchen layout.
Comments (22)Have you mentally walked through the entire plan to see how well it will work for you and your family and how you will feel from the time you drive onto your property, how you will exit the property and how each member of the family will go through their day inside this home. First thing I notice is the entire front is driveway. Side entrance garages are great when they allow for greater curb appeal and easier turn arounds to exit. I don't really see the point of yours. It would be easier to pull straight into the garage and would look better with some yard in front. Only the first car can back out and turn to drive down the driveway without futzing around. You walk into a 10 x 12 entry - No closet. What do you do with that space? You have a full bath between the office and the entry. Not bad if you are planning on the office someday being a granny suite or guest bedroom, but if you are using it as a work at home office you just need a powder room. An office with a center desk and 2 chairs. Do you meet with clients in this office or is a real working office where you will have a computer Are you getting floor outlets so that the computer can be plugged in and not have cords running across the floor When you walk through the entry into the living room you walk into the side of the sofa or need to walk around the sofa. Have you given any thought on how you will use the living room? You can sit and have great conversations, but watching TV is the most common living room activity and you really only have the space over the fireplace to place the TV and have it viewable from the short side of the sectional sofa. I agree with the others that the kitchen is not well planned. Both working areas have only 4' walkways. You have the space that you could have had a great kitchen without a sink in the island and with at least one wall that wasn't broken by doorways. The room marked office is confusing - is that a dumping ground for mail? You have a sink in the mudroom, but no counter area around it and you have a sink in the powder room, one in the scullery and one in the kitchen. How many sinks do you need? Why all walk in closets that are too small to work well. Reach in closets and reach in pantries are so much more efficient than small walk ins. Oh, and you walk into the house and walk into the side of the island. The same stuff is going on upstairs. Another lounge area? Does every bedroom need a private bath? Why is your closet so massive while the other bedrooms have unusable corner walk ins? Do you realize that if you hung 2 bars (upper and lower) on just the back wall you could hang 454 items of clothing. (16 per linear feet) Your closet will hold enough outfits that you wouldn't need to wear anything twice in a year. a 6' reach in closet in each of the other bedrooms would provide better clothing storage and take less square footage than all those 5x5 or 6x5 walk in closets. Why have a hallway linen closet when their isn't a communal bathroom anywhere?...See MoreFloor Plan feedback
Comments (26)It is a bit of an inside joke with Architectrunnerguy and those that follow his comments. He at times will post examples of his beautiful work, and in his illustrations of the homes he will normally have smoke coming from the chimney and some stylize clouds that I will sometimes poke fun at. Check out his work, it is inspiring....See MoreFINAL Floor Plan Feedback
Comments (15)Where in SW Florida? What direction does the house face? Have you ever showered in a 14' long shower? Do you tend to get cold when you shower? If someone is in a wheelchair and needs the elevator to get to the top floor, they will not be able to maneuver to get out as they need a 60" turning radius. Here I go again repeating this list. Anything in bold truly needs to be rethought. The best houses orient the public rooms towards the south for the best passive solar heating and cooling The best houses are L, U, T, H, or I shaped. The best houses are only one to two rooms deep. And covered lanai, porches, garages, etc count as rooms in this case. The best houses make sure kitchens have natural light, meaning windows so one doesn't have to have lighting 24/7 to use the kitchen. (And no, dining areas with windows 10' or more from the kitchen will not allow for natural light.) The best houses make sure all public rooms and bedrooms have windows on at least two walls. The best houses do not if possible put mechanical rooms, pantries or closets on outside walls The best houses do not have diagonal interior walls making for odd spaces. The best houses keep public and private spaces separate. (see bedroom 2 up against the dining room. Also bedroom 4 up against the movie room.) The best houses do not have you walk through the work zone of the kitchen to bring laundry to the laundry room. The best houses do not have the mudroom go through any of the work zones of the kitchen. The best houses do not use the kitchen as a hallway to any other rooms. The best houses do not put toilets or toilet rooms up against bedroom walls or public areas. The best houses do not have walk in closets too small to stand inside. The best houses have separation, such as closets, between bedrooms and between bedrooms and public rooms. The best houses do not have roofs that are overly large, and dominate the exterior of the house. The best houses do not have stick on exterior materials only on the front façade. The best houses have an organizing “spine” so it’s easy to determine how to get from room to room in the house and what makes sense. Meaning they don’t have meandering circulation paths. BTW: I'm in SW Florida....See MoreUser
5 years agolast modified: 5 years agoSindy W
5 years agolast modified: 5 years agoSindy W
5 years agolast modified: 5 years agosheloveslayouts
5 years agochispa
5 years agoSindy W
5 years agolast modified: 5 years agoSindy W
5 years agolast modified: 5 years agochispa
5 years agolast modified: 5 years agoSindy W
5 years agobeckysharp Reinstate SW Unconditionally
5 years agochisue
5 years agoSindy W
5 years agojpp221
5 years agocpartist
5 years agosheloveslayouts
5 years agoSindy W
5 years agosheloveslayouts
5 years agoSindy W
5 years agosheloveslayouts
5 years agoLori Wagerman_Walker
5 years ago
Related Stories

REMODELING GUIDESSee What You Can Learn From a Floor Plan
Floor plans are invaluable in designing a home, but they can leave regular homeowners flummoxed. Here's help
Full Story
REMODELING GUIDESHow to Read a Floor Plan
If a floor plan's myriad lines and arcs have you seeing spots, this easy-to-understand guide is right up your alley
Full Story
REMODELING GUIDESLive the High Life With Upside-Down Floor Plans
A couple of Minnesota homes highlight the benefits of reverse floor plans
Full Story
REMODELING GUIDES10 Things to Consider When Creating an Open Floor Plan
A pro offers advice for designing a space that will be comfortable and functional
Full Story
DECORATING GUIDES9 Ways to Define Spaces in an Open Floor Plan
Look to groupings, color, angles and more to keep your open plan from feeling unstructured
Full Story
REMODELING GUIDESThe Open Floor Plan: Creating a Cohesive Space
Connect Your Spaces With a Play of Color, Materials and Subtle Accents
Full Story
DECORATING GUIDESHow to Combine Area Rugs in an Open Floor Plan
Carpets can artfully define spaces and distinguish functions in a wide-open room — if you know how to avoid the dreaded clash
Full Story
REMODELING GUIDESBathroom Remodel Insight: A Houzz Survey Reveals Homeowners’ Plans
Tub or shower? What finish for your fixtures? Find out what bathroom features are popular — and the differences by age group
Full Story
BEDROOMSStyling Your Bedroom: The Corner Bed Floor Plan
Put the bed in the corner for a whole new angle on your furniture arrangement
Full Story
ARCHITECTUREDesign Workshop: How to Separate Space in an Open Floor Plan
Rooms within a room, partial walls, fabric dividers and open shelves create privacy and intimacy while keeping the connection
Full Story














sheloveslayouts