Floor plan feedback
marilyncb
last year
Featured Answer
Sort by:Oldest
Comments (13)
marilyncb
last yearRelated Discussions
Floor plan feedback requested — dining room? the
Comments (13)No, you are right we do not need that big walk in closet! Reach in closets would probably be fine. I wonder if we could put a stackable washer dryer in the closet space in the master so that we wouldn’t need to have the washer dryer right off the dining room. The house will be in western North Carolina. It snows in the winter but we would eat outdoors 8 months out of the year. Woodsy backyard with a babbling stream. Views of the mountains in the distance but the house is a flat lot in the valley. We could also put a patio off the back deck if we needed more room but we plan for outdoor dining on the deck. Our youngest will be 3 by the time the house is ready so the open loft doesn’t worry me much. Our plan for the upstairs bedrooms is a bunk bed and twin in one room. Queen guest bed in the other. Our kids can share when we have company and spread out when it’s just us. It’s not a ton of space but if guests are cramped after 3 nights, it is time for them to move on anyway!! There is TONS to do outdoors in the area and no one needs to spend that much time inside anyway....See MoreFloor plan feedback requested please
Comments (15)Wow on this point - nearly 1/4 of your basement is under the exterior concrete deck off the Great Room upstairs, seamless inside as part of the main area under the conventional framed and insulated 1st floor (assumed wood framed), but with an additional sliver under concrete in part of it. In frigid cold Canada, no less. Other than that, the main house low slope hipped roof transitioning into the large flat roofs of the balconies may be problematic in snow country as well. And if you go Jack&Jill, it's best to be exploited (separate vanities with shared toilet/shower) or not done at all. Really the whole 2nd and 3rd baths are not the best layout, especially if you add that 5th bedroom (BTW the front balcony certainly breaks up the massing, works with the chosen cladding and facade demarkation well, and distracts from the long visual and literal procession along the garage wing). Some of the Master closet should be sacrificed to slide the bedrooms that way and improve the bath layouts....See MoreDesign help: Kitchen / pantry / floor plan feedback?
Comments (34)OK, spent some time with cabinet & ID. We created access to the pantry and modified based on the incredibly helpful feedback from everyone (especially @mama goose_gw zn6OH & @Buehl!). Attached here is the latest floor plan. Having access to the pantry is great, and having the dishwasher on the outside makes cleanup zone much improved, close proximity to dish cabinet, and trash seems better positioned. Still wondering if the primary prep zone is sufficient (about 38" on either side of the sink on island). Also, per your feedback @Buehl, wondering if we should change our potfiller to something like this: https://www.houzz.com/discussions/2699429/prep-sink-next-to-range-how-close-is-perrrrfect, so that we have a secondary prep zone with access to water. Any other thoughts? I love the cleanup zone you had proposed @Buehl, but not sure how to get that while managing our window constraints & pantry access. One option maybe would be to shift from two windows to one? Not sure. Already feeling this is wildly improved, so very thankful to you all for your help!...See MoreFINAL Floor Plan Feedback
Comments (15)Where in SW Florida? What direction does the house face? Have you ever showered in a 14' long shower? Do you tend to get cold when you shower? If someone is in a wheelchair and needs the elevator to get to the top floor, they will not be able to maneuver to get out as they need a 60" turning radius. Here I go again repeating this list. Anything in bold truly needs to be rethought. The best houses orient the public rooms towards the south for the best passive solar heating and cooling The best houses are L, U, T, H, or I shaped. The best houses are only one to two rooms deep. And covered lanai, porches, garages, etc count as rooms in this case. The best houses make sure kitchens have natural light, meaning windows so one doesn't have to have lighting 24/7 to use the kitchen. (And no, dining areas with windows 10' or more from the kitchen will not allow for natural light.) The best houses make sure all public rooms and bedrooms have windows on at least two walls. The best houses do not if possible put mechanical rooms, pantries or closets on outside walls The best houses do not have diagonal interior walls making for odd spaces. The best houses keep public and private spaces separate. (see bedroom 2 up against the dining room. Also bedroom 4 up against the movie room.) The best houses do not have you walk through the work zone of the kitchen to bring laundry to the laundry room. The best houses do not have the mudroom go through any of the work zones of the kitchen. The best houses do not use the kitchen as a hallway to any other rooms. The best houses do not put toilets or toilet rooms up against bedroom walls or public areas. The best houses do not have walk in closets too small to stand inside. The best houses have separation, such as closets, between bedrooms and between bedrooms and public rooms. The best houses do not have roofs that are overly large, and dominate the exterior of the house. The best houses do not have stick on exterior materials only on the front façade. The best houses have an organizing “spine” so it’s easy to determine how to get from room to room in the house and what makes sense. Meaning they don’t have meandering circulation paths. BTW: I'm in SW Florida....See Moremarilyncb
last yearmarilyncb
last yearmarilyncb
last year3onthetree
last yearmarilyncb
last yearmarilyncb
last yearmarilyncb
last year
Related Stories

REMODELING GUIDESSee What You Can Learn From a Floor Plan
Floor plans are invaluable in designing a home, but they can leave regular homeowners flummoxed. Here's help
Full Story
REMODELING GUIDESHow to Read a Floor Plan
If a floor plan's myriad lines and arcs have you seeing spots, this easy-to-understand guide is right up your alley
Full Story
REMODELING GUIDESLive the High Life With Upside-Down Floor Plans
A couple of Minnesota homes highlight the benefits of reverse floor plans
Full Story
REMODELING GUIDES10 Things to Consider When Creating an Open Floor Plan
A pro offers advice for designing a space that will be comfortable and functional
Full Story
DECORATING GUIDES9 Ways to Define Spaces in an Open Floor Plan
Look to groupings, color, angles and more to keep your open plan from feeling unstructured
Full Story
REMODELING GUIDESThe Open Floor Plan: Creating a Cohesive Space
Connect Your Spaces With a Play of Color, Materials and Subtle Accents
Full Story
DECORATING GUIDESHow to Combine Area Rugs in an Open Floor Plan
Carpets can artfully define spaces and distinguish functions in a wide-open room — if you know how to avoid the dreaded clash
Full Story
REMODELING GUIDESBathroom Remodel Insight: A Houzz Survey Reveals Homeowners’ Plans
Tub or shower? What finish for your fixtures? Find out what bathroom features are popular — and the differences by age group
Full Story
BEDROOMSStyling Your Bedroom: The Corner Bed Floor Plan
Put the bed in the corner for a whole new angle on your furniture arrangement
Full Story
ARCHITECTUREDesign Workshop: How to Separate Space in an Open Floor Plan
Rooms within a room, partial walls, fabric dividers and open shelves create privacy and intimacy while keeping the connection
Full Story


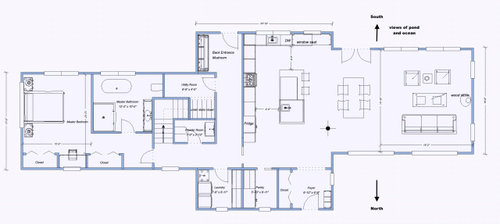
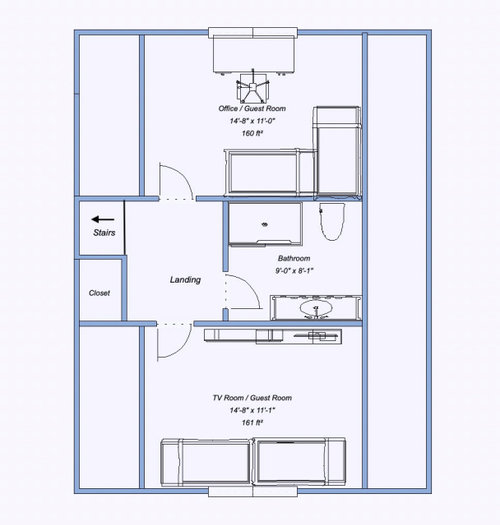


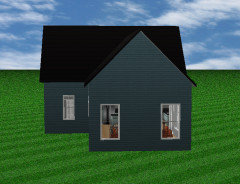
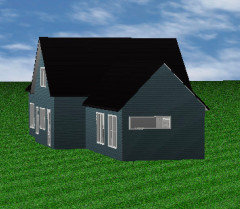
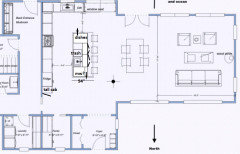




3onthetree