Door to Separate Living and Dining Room
9 months ago
Featured Answer
Sort by:Oldest
Comments (10)
- 9 months ago
Related Discussions
Open Floorplan: living room/dining room OR extra big living room?
Comments (12)I vote for hardwood or engineered wood through the whole space, including the kitchen. Opening the wall would be nice, but I suspect your appliances are arrayed along that wall? I'd paint the wall the same pale color as the living space, and hang a really big mirror on the wall if you can't open it. Then you open the wall visually, and reflect the light from the sliders back into the space. (I know...me and mirrors. They are great manipulators of space, particularly when you commit to making them big!)...See MoreKeep Separate Dining Room or Enlarge Kitchen?
Comments (35)Long-time lurker here, but new to posting. I thought I would tell you how we are opening up our kitchen (currently gutted now). We have a 12'x16' Formal Living Room immediately to the left when walking into the foyer. Behind that is a 12.5' x 12' Formal Dining Room. The kitchen (small 10' x 10' plus breakfast nook) is in back, next to the dining room, and the family room is on the other side of the kitchen. I entertain our family of 17 several times a year and I'm not willing to give up the dining room. However, the living room, to me, is a HUGE waste of space. Nobody ever goes in there. In fact, whenever I host a gathering, everybody gathers in my tiny "U" kitchen and I can't move to open the oven, cabinets, etc. It drives me crazy. My solution: move the DR set into the larger living room, which is open by columns to the foyer, and expand the "U" of my kitchen into the dining room. This allows for a longer peninsula with breakfast bar. On the far wall of the "old" dining room, facing the kitchen, will be a "bar" area and a desk area. I will be able to supervise my girls doing homework, being online, etc. all while I prepare dinner. Plus, it gives our guests an area to socialize while meals are being prepared. I should also mention, though, that we have a small study with french doors. This room, essentially, will be the LR, and will house the piano, two chairs and a small desk or table. I do think it's important to have some type of private, closed-off room. I recommend reading some books by Sarah Susanka - her theory of using the space more wisely, as opposed to needing more space, was extremely valuable to me....See MoreSeparating dining room and great room with vaulted ceiling
Comments (11)The photos you posted are very nice--but it's because they don't have vaulted ceilings. Would you consider 10' ceilings instead of vaulting them? Vaulted ceilings have a more modern vibe and it's difficult to install any type of upper molding. The photos you like are more traditional. Also very high vaulted ceilings bring a host of problems concerning sound, heating/cooling, and just making mere mortals feel inconsequential. The scale is overwhelming. But that's my opinion....See MoreArranging Long and Narrow Living/Dining Room with Door in Center
Comments (2)Hi Jenn, What a lovely home! The woodwork and mouldings are charming. As are the pieces you've chosen and arranged. I agree that "falling onto" the living room furniture can be disconcerting. Personally, I like your idea to leave the TV and seating where it is and move the dining table (or a smaller version) into the front area. I would snuggle the shorter side of the table up near the radiator and just have chairs along the longer edges. It could function more like a desk, library table, or entry table when it's not in the center of the room. Depending on how hot your radiator gets, you might be able to have a desk lamp at the end. You could pull the table out into the center of the room when you host larger dinners. Also, moving the dining table to the front of the house is probably the easiest arrangement try out. If you don't like it, you can always move on the the option you sketched up! I hope that helps! Best of luck. Doug...See More- 9 months agolast modified: 9 months ago
- 9 months ago
- 9 months ago
- 9 months agolast modified: 9 months ago
- 9 months ago
- 9 months ago
- 9 months ago
Related Stories

ROOM OF THE DAYRoom of the Day: Patience Pays Off in a Midcentury Living-Dining Room
Prioritizing lighting and a bookcase, and then taking time to select furnishings, yields a thoughtfully put-together space
Full Story
LIVING ROOMSLiving Room Meets Dining Room: The New Way to Eat In
Banquette seating, folding tables and clever seating options can create a comfortable dining room right in your main living space
Full Story
SMALL HOMESRoom of the Day: Living-Dining Room Redo Helps a Client Begin to Heal
After a tragic loss, a woman sets out on the road to recovery by improving her condo
Full Story
KIDS’ SPACESWho Says a Dining Room Has to Be a Dining Room?
Chucking the builder’s floor plan, a family reassigns rooms to work better for their needs
Full Story
LIVING ROOMSOpen-Plan Living-Dining Room Blends Old and New
The sunken living area’s groovy corduroy sofa helps sets the tone for this contemporary design in Sydney
Full Story
ROOM OF THE DAYRoom of the Day: A Living Room Stretches Out and Opens Up
Expanding into the apartment next door gives a family of 5 more room in their New York City home
Full Story
THE HARDWORKING HOMERoom of the Day: Multifunctional Living Room With Hidden Secrets
With clever built-ins and concealed storage, a condo living room serves as lounge, library, office and dining area
Full Story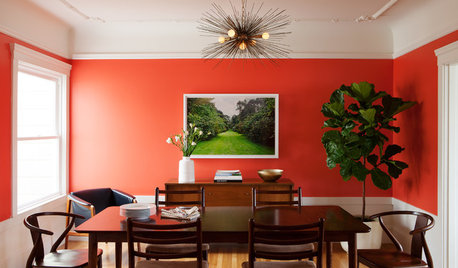
ROOM OF THE DAYRoom of the Day: Bright Red Dining Room Glows in Fog City
Mist can put a damper on the mood in San Francisco, but this lively room fires up the energy
Full Story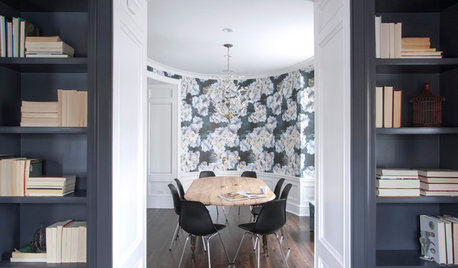
ROOM OF THE DAYRoom of the Day: Dining Room Mixes Modern and Traditional — and Whimsy
An open-plan space is divvied up into a dining room, foyer and library–music room in a family-friendly way
Full Story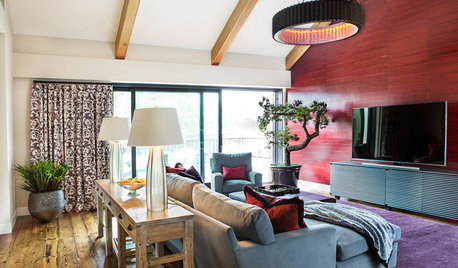
ROOM OF THE DAYRoom of the Day: Underwhelming Garage Now an Upbeat Living Room
In the California wine country, a new living space bridges the gap between a pool and a courtyard
Full Story


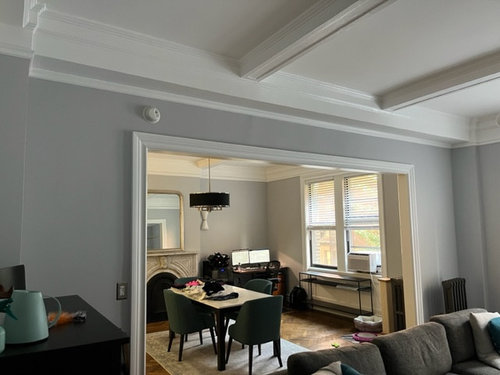
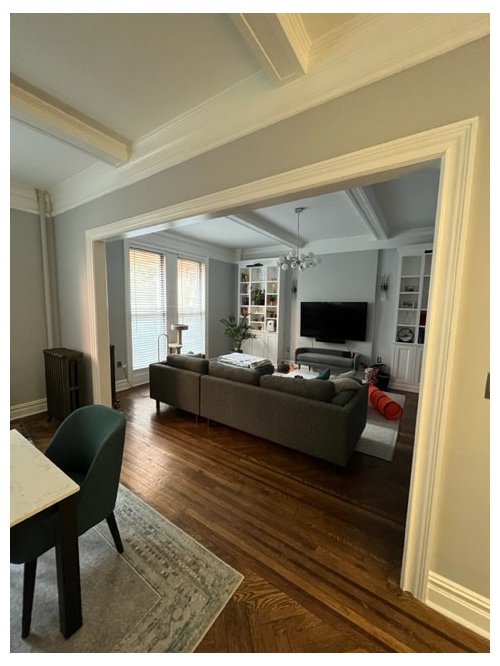
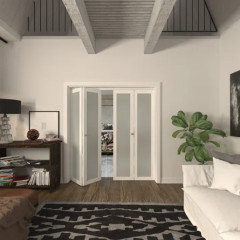
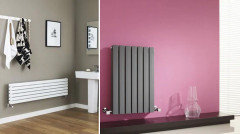





BeverlyFLADeziner