Keep Separate Dining Room or Enlarge Kitchen?
sarschlos_remodeler
16 years ago
Featured Answer
Sort by:Oldest
Comments (35)
plllog
16 years agobob411
16 years agoRelated Discussions
Maybe a separate dining room would be fun :)
Comments (13)Shades- After a couple of weeks of thinking about all this...I've decided to have a big, open kitchen/dining room, rather than a formal dining space. It just seems more 'farm like' and I think it will keep the living room from feeling too formal, too. Also, there needs to be more views out the back, since it's a nicer view than I thought. It makes such a difference, when you can actually walk up and look out those back windows! More cleaning and sorting, still to do, though. And, I've brought back one of the older plans (with lots of scrawling on it...sorry) showing the kitchen up front and the dining room open to the sunroom. It's actually a sun/screen porch area, without the back door. I have a new photo that shows what I'm hoping to accomplish. Still love the windows over the sink, corner wood stove with the brick surround, and the sunroom's corner banquette with the pergola outside. Also added a little pergola over the kitchen window...and maybe one, outside the living room. I really want a cottage feel to the outside, with climbing roses, wisteria, clematis, etc. So, here's a quick plan and thanks for 'holding my hand' through all this decision making! :) Plan, again sorry it's messy...I'll try to do a better job, tomorrow. From Lavender Lass farmhouse pictures Sunroom picture From Kitchen plans Kitchen window From Lavender Lass farmhouse pictures Dining area...love these colors From Lavender Lass farmhouse pictures Corner wood stove From Lavender Lass farmhouse pictures And, I know you like this desk as much as I do :) From Lavender Lass farmhouse pictures...See MoreSeparate kitchen/dining or country kitchen?
Comments (13)I am in a larger home, 1675 sq ft. It it that style of ranch where the garage is what you see when you drive up, and the front door is in an indentation next to the garage. The living room is in front, next to the front door, but the living room does not come out as far as the garage does. I have heard them called "snout houses" because of the way the two-car garage looks, sticking out past the rest of the house Like a pig's snout. Behind that garage, there is the stairway to our basement, then the eat-in kitchen, then the family room. The dining area is defined by a funky ceiling. Remember how in the late 70s, people lowered their kitchen ceilings and had recessed fluorescent lights behind plastic, so that the whole ceiling appeared to glow? Our kitchen ceiling has an oblong space like this, and the dining area has a square one. Along the way, someone took off the plastic and put in light fixtures, then put a wallpaper border print on the inside of the soffits. Now-a-days, people build these into very tall ceilings and call them tray ceilings and they add to the value of the house. Mine are so low that I can touch the soffits defining the ceilings without getting on tippy-toes. Other than the dropped ceiling, I love my kitchen with the dining area on the side. I have an antique waterfall-front little buffet, a kitchen table, and leather-cushioned chairs. None of the woods are the same color, but the pine table's wood tones can be found in the distressed finish of the chairs, and the darker colors on the chairs tie in with the quarter-sawn oak of the buffet. We can have the table set up to go north-south without the extra leaf, or east-west with it. When the table is north-south, the rolling island is between the sink and the table. When the table is east-west, the island sits on the edge of the 6 inch drop-off into the family room, below. The dining chandelier has a couple of hooks in the ceiling, so it can be centered over the table, depending on the orientation. We have the east-west configuration going now, it is nice because the table is right in the kitchen (and extends into the dining area) and it feels very homey. Country-kitchen style. The other configuration feels more modern, and I like having the island near the sink and fridge....See MoreKeep small dining room, or redo as 2nd office/library/music room?
Comments (1)Pictures?...See Morekitchen island lighting and dining room- no walls to separate
Comments (1)And how can we help??...See Morepammo
16 years agoBuehl
16 years agozelmar
16 years agodawn104
16 years agoholligator
16 years agolkremodel
16 years agokren_pa
16 years agocallieandkarin
16 years agorhome410
16 years agoyanalg
16 years agosarschlos_remodeler
16 years agopolly929
16 years agoTom Pultz
16 years agosarschlos_remodeler
16 years agodivamum
16 years agojejvtr
16 years agocreekylis
16 years agosarschlos_remodeler
16 years agoraehelen
16 years agomommycooks
16 years agojoann23456
16 years agorhome410
16 years agosarschlos_remodeler
16 years agomomto3girls
16 years agorhome410
16 years agoplllog
16 years agosarschlos_remodeler
16 years agoplllog
16 years agosarschlos_remodeler
16 years agoplllog
16 years agosarschlos_remodeler
16 years agopatches123
16 years ago
Related Stories

ARCHITECTUREDesign Workshop: How to Separate Space in an Open Floor Plan
Rooms within a room, partial walls, fabric dividers and open shelves create privacy and intimacy while keeping the connection
Full Story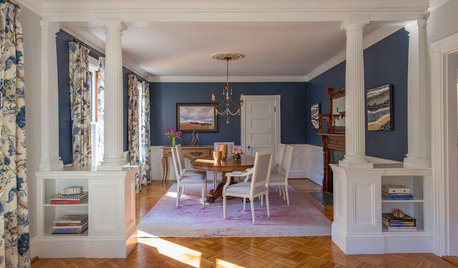
DINING ROOMSRoom of the Day: Victorian Dining Room Keeps It Formal Yet Fresh
A Queen Anne home gets a renovated dining room with traditional detailing and loads of charm
Full Story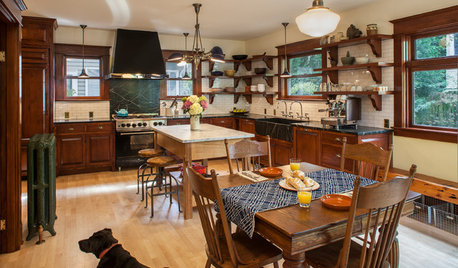
KITCHEN DESIGNKitchen of the Week: Period Details Keep History Alive in Portland
Modern functionality and doubled square footage bring a 1910 kitchen into the present while respecting its past
Full Story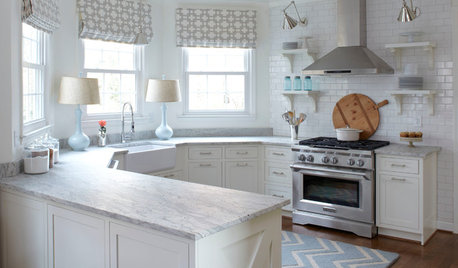
KITCHEN DESIGNHow to Keep Your White Kitchen White
Sure, white kitchens are beautiful — when they’re sparkling clean. Here’s how to keep them that way
Full Story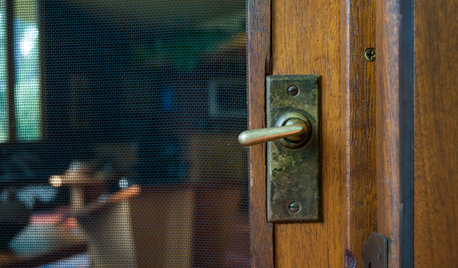
REMODELING GUIDESOriginal Home Details: What to Keep, What to Cast Off
Renovate an older home without regrets with this insight on the details worth preserving
Full Story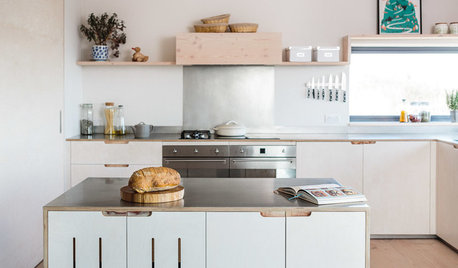
KITCHEN DESIGNBirch Plywood Keeps Things Light in a Cotswolds Kitchen
A country kitchen is packed with clever design details — including an island on wheels — that give it a modern yet natural look
Full Story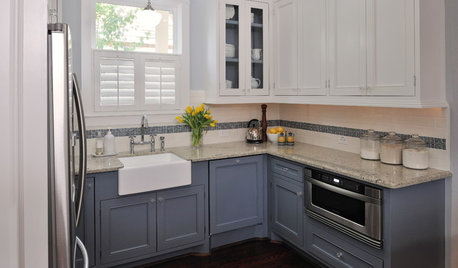
KITCHEN CABINETSKeeping Cabinet Color on the Down Low
Give just base cabinets a colorful coat for a kitchen sporting character and a spacious look
Full Story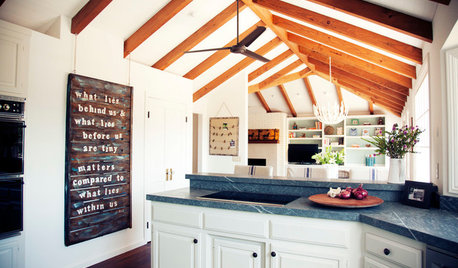
KITCHEN DESIGNKitchen of the Week: Keeping It Casual in a Modern Farmhouse
Raised ceilings and knocked-down walls create a light, bright and more open barn-like kitchen in California
Full Story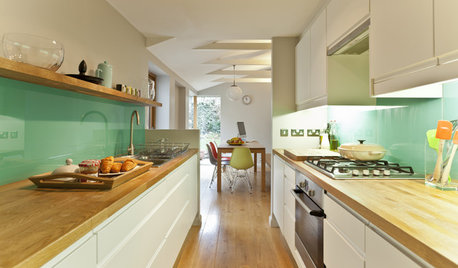
KITCHEN DESIGNKitchen of the Week: Sunlit Garden Views in Bristol, U.K.
Garden access and a bright green backsplash bring color and light to this British kitchen — and the new dining room opens things up
Full Story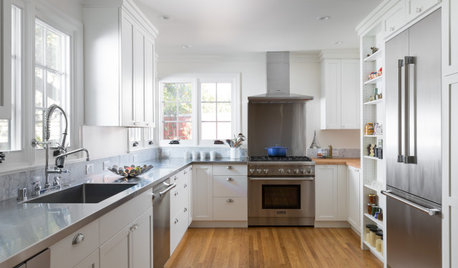
HOUSEKEEPINGHow to Clean Stainless Steel
Protect this popular kitchen material with a consistent but gentle cleaning routine
Full Story


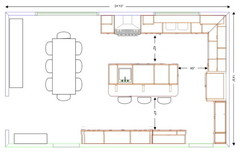




talley_sue_nyc