Professionls please HELP!! Where to center the dining room table
Tracy Zeppenfeld
8 months ago
last modified: 8 months ago
Featured Answer
Sort by:Oldest
Comments (18)
Tracy Zeppenfeld
8 months agoRelated Discussions
Light is not centered above dining table - help!
Comments (6)I had a similar issue, but where I needed flexibility to move the lighting according to different positions of the table (in a kitchen), and I chose to use a metal strip (chrome suspended ceiling grid piece), and then I glued (contact cemented) a hook onto a few pieces of extra extra strong magnet disks. The light fixture is not super heavy, but not that light either. It holds up very well, I need to really pull hard to pull it off, that's how strong the magnets are. This is probably not what you want for a dining room and a real chandelier, but I thought I'd mention my solution in case others are looking for that kind of flexibility. The fact that the chord loops a bit to one side, is absolutely not a design no-no, in my book. Doesn't look cluttered at all....See Moredining room furniture is IN, help decorate the room, please!
Comments (92)trish-I hope you see this, you posted almost a week ago, I have not been on these boards for a few days! Can you PLEASE take a picture of the furniture and post it? I am dying to see it in another setting. Do you think the DR set was in the house originally? What year was your house built? What color are the seats...and are they the same at your neighbor's house across the street? Where do you live? Ok, so my DH actually had possession of *HIS* dining room set, that was exactly like MINE...up until the mid nineties. His mom had saved it (parents are divorced). He tried to sell it at one point, and refinshed the top and spruced it up nicely. I think he was asking 1k for the whole set...hutch, table, chairs...and he had NO ONE buy it. They would come, look, offer him 200 bucks, he just couldn't (wouldn't, I suppose, LOL) sell it at that price. Then again, this was BEFORE the internet. He didn't reach too many potential buyers with his ad in the paper. I was kind of happy, cuz I said, "Good, let's keep it for the extra chairs and leaf and just store the rest of it!" His office has a warehouse/storage area, so that's why I considered it...I am not a believer in paying good money to store more "things." But since it is available, we do it sometimes. Well, at this time, his dad did not have a DR table so DH just put it there to keep it, and so his dad would have a table. A few months later, one of his sisters moved in, brought her own stuff...and GAVE AWAY the hutch and two end chairs...and PUT THE TABLE OUT BY THE CURB FOR BULK PICKUP! *fanning self* I was LIVID! I still talk about it to this day, but my DH keeps saying, "Let it go, honey!!" I think he is mad too, but also embarrassed. SO...remember...just a few years ago, I saw this table for sale on a grocery store bulletin board, and the whole set with hutch was in the $200 range...maybe $250? It really is heavy duty, solid wood. BUT...apparently very common and mass produced! I would just like to know a little more about it. I cannot find any name on it as to who made it, where it is from originally, etc. BTW...his sister moved out a few months later, and once again, DH''s dad was left with no table. *sigh*...See MoreOff center dining room table & medallion issue
Comments (6)We have asymmetery in our dining room bc our fireplace is not centered. We had the choice of centering the chandelier in the room or putting it directly in front of the fireplace, making the chandelier not centered in the room. We ended up placing the chandelier in front of the fireplace, but the table is centered in the room. Nobody notices, and I don't either unless I happen to be working on a project in the room. ;) In your case, I'd center the chandelier and medallion in the ceiling relative to the fixed elements in the room. It will be much more noticeable to not have the chandelier centered in your ceiling that your table not centered under the chandelier since there is a separation of visual space between the chandelier and your table. IMHO. Good luck!...See MoreHelp! Off centered windows not centered in room that needs chandelier.
Comments (20)We completely redid an existing house and had to work w existing front upper window exterior that was in a weird spot. the lower ones couldnt be shifted more centered in room than what we did. you can see the ceiling drop in the pic and I am planning to move it a few inches to the left but not centered bt windows- to allow the table (96" normal length) and I planned to put a buffet (72" long under windows and slightly longer on right side to visualize space better. Opinion on that? Length of space from the left to right (to built in) is 15 1/2ft. but as you can see, if table enlarges, it will just overflow which is fine into open space. what do you think of the chandelier choices- would like to go w 9 light, but think 5 light is better sized for space...opinion on that? The picture is taken from the direction where there is a large island in kitchen area....See MoreTracy Zeppenfeld
8 months agohowistyle
8 months agoptreckel
8 months agoDesign Fan
8 months agolast modified: 8 months agoTracy Zeppenfeld
8 months agoTracy Zeppenfeld
8 months agoTracy Zeppenfeld
8 months agoFori
8 months ago
Related Stories

KIDS’ SPACESWho Says a Dining Room Has to Be a Dining Room?
Chucking the builder’s floor plan, a family reassigns rooms to work better for their needs
Full Story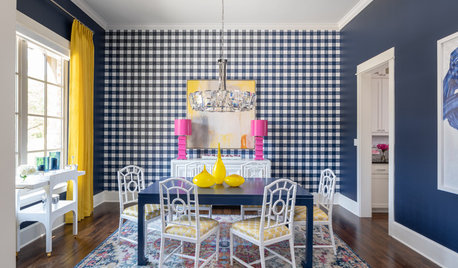
WALL TREATMENTS7 Dining Spaces Where Wallpaper Makes the Room
Bold color and pattern elevate these dining rooms in a range of styles
Full Story
DECORATING GUIDESDesign Dilemma: Where to Put the Media Center?
Help a Houzz User Find the Right Place for Watching TV
Full Story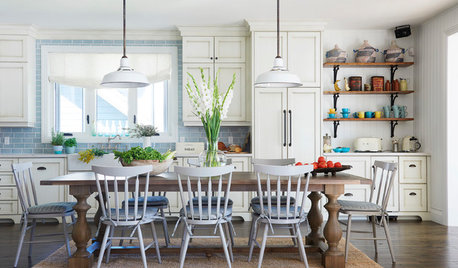
KITCHEN DESIGNNew This Week: 4 Kitchens Put Dining at the Center
Country-style tables and spacious islands create lively dining spots in these kitchens
Full Story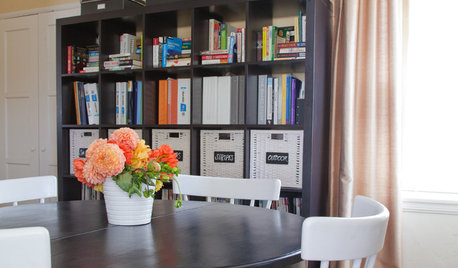
DINING ROOMSRoom of the Day: Putting the Dining Room to Work
With a table for meals and a desk for bringing home the bacon, this dining room earns its keep
Full Story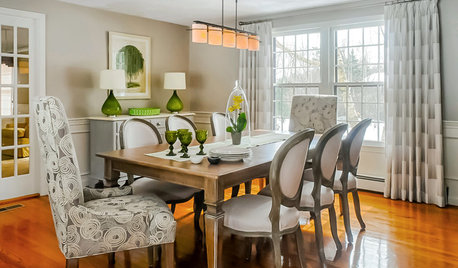
DINING ROOMSRoom of the Day: Grown-Up Style in a Family Dining Room
Easy-care fabrics, a lighter color palette and a great furniture save help a Boston-area family get the transitional look they were after
Full Story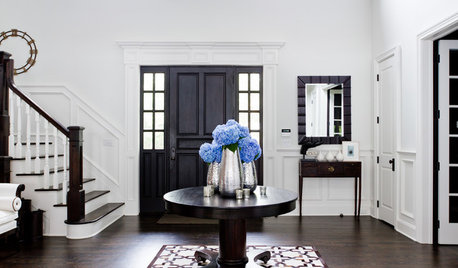
DECORATING GUIDES8 Ways to Decorate a Center Table
Make a feature table look grand no matter what its size, with artistic arrangements of flowers, vases and more
Full Story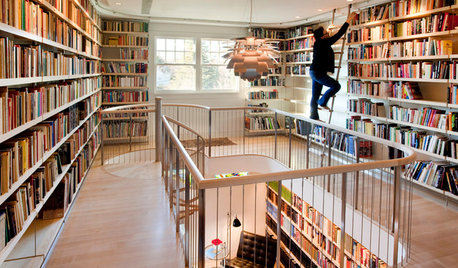
DENS AND LIBRARIESThese Rooms Put the Allure of Books Front and Center
Immerse yourself in a collection of book-filled rooms that indulge a passion for the printed page
Full Story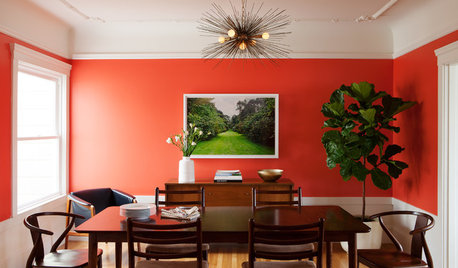
ROOM OF THE DAYRoom of the Day: Bright Red Dining Room Glows in Fog City
Mist can put a damper on the mood in San Francisco, but this lively room fires up the energy
Full Story





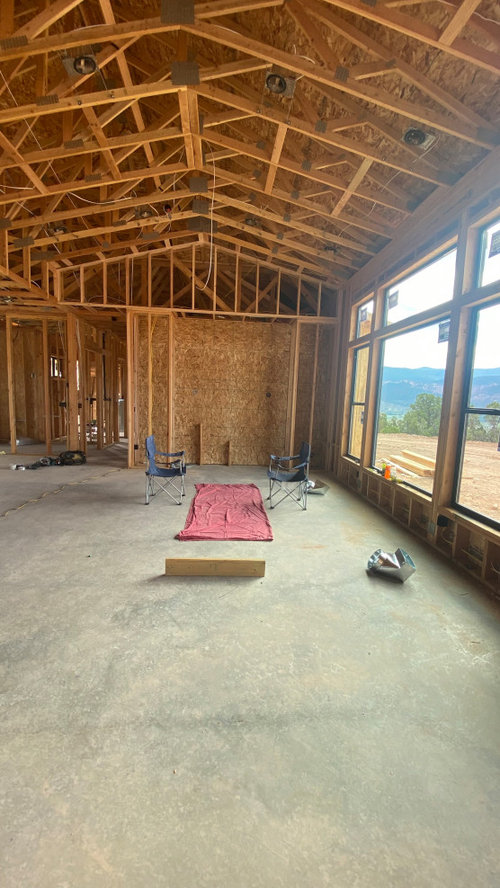
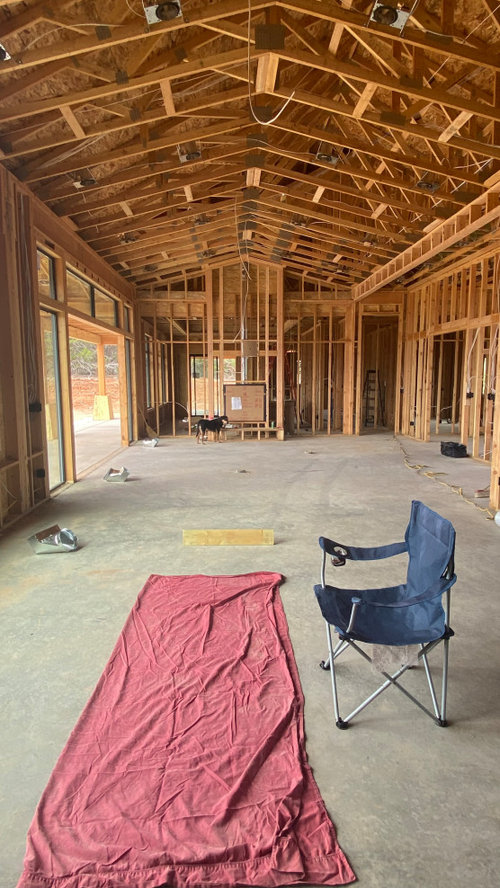
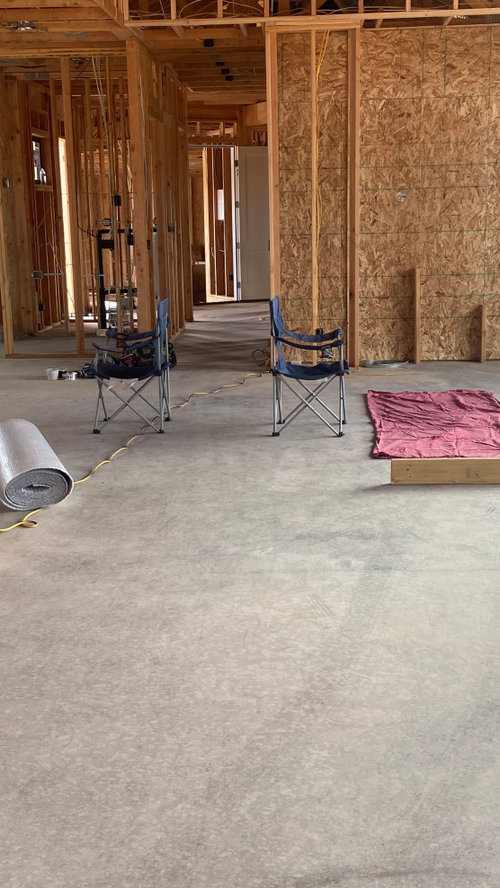

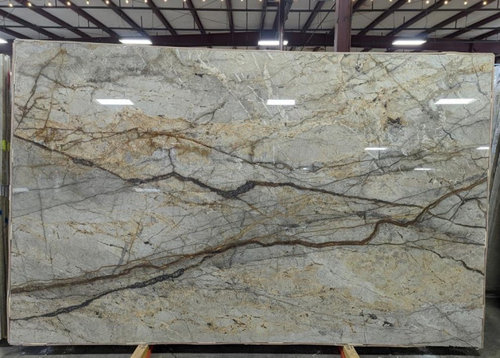


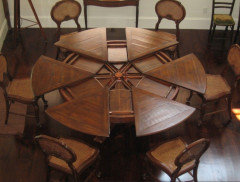
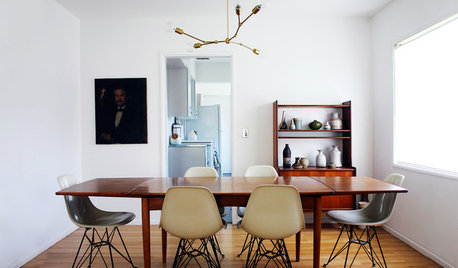
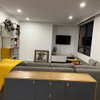


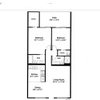

ptreckel