Awkward open concept kitchen
Ro H
8 months ago
last modified: 8 months ago
Featured Answer
Sort by:Oldest
Comments (22)
Related Discussions
Awkward Open Concept Living Room, Dining Room, and Kitchen Layout
Comments (4)I will look to see if I have a floor plan, but if not, how would i go about creating one for you. I know I sound like an idiot but obviously I am clueless as to this kind of stuff and wish my husband would just let me hire a decorator lol! However, he just now gave me another big fat NO to hiring one lol! So needless to say, I am going to have to learn how to do this on my own and asking for help, however annoying I may be, is the only thing I know to do! So I apologize in advance for my ignorance! I will look for the floor plan! Thanks for responding!...See MoreHelp with open concept living/dining/kitchen furniture placement
Comments (3)Regarding the window that faces your neighbor, if you want to take advantage of the natural light you may want to get sheers. The size dining table will depend on how many people you usually have sitting there to eat. My dining table has a leaf in it, in case I need to expand it. I find that very helpful. A round table will be easier to get around than a square or rectangular one. An oval one may be even better. Depends on your needs. A chaise is very pretty, but I don't know how practical it is. I personally like more space to move around in than stuff. You have to consider the amount of space you have to work with. Try to make lighting an important part of your plan. I like a table lamp or wall sconce in each corner at chest height....See Morefloor plan ideas/open concept/ awkward
Comments (3)Hi. It's hard not to picture a tv/console to the left of the fp [closet]. Does that area have the front door?...See MoreOpen concept kitchen/family room
Comments (18)I agree with the comment about the vaulted ceiling covering the entire space. If you want an open concept, make it open. Just my experience building kitchens and a family that likes to cook. And a little bit of learning about air handling. An open concept is easier to manage air flow. There are mechanical advantages. Comfort. Working space near. Kinda hurt my feelings at first as a cabinet builder to buy a new working counter with roll out drawers under the top. Wood top 2 x 5 foot. On wheels. Practically won out. Having a mobile working space in an open concept kitchen, pantry, living room. Just may need a wheel chair some day. Windows are placed where there are nice views....See Moremytwo cents
8 months agomytwo cents
8 months agomytwo cents
8 months agolast modified: 8 months agoRo H
8 months agoRo H
8 months agoRo H
8 months agolast modified: 8 months agoRo H
8 months agolast modified: 8 months agoRo H
8 months agolast modified: 8 months ago
Related Stories

KITCHEN OF THE WEEKKitchen of the Week: A Soothing Gray-and-White Open Concept
A smart redesign gives an active family a modern kitchen with soft tones, natural elements and mixed metals
Full Story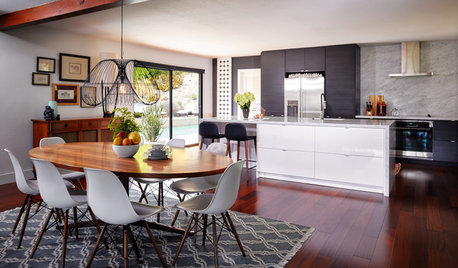
KITCHEN OF THE WEEKKitchen of the Week: Open Concept Brings In Light and Views
Clean European styling flows from the kitchen to the dining room in this cohesive California home
Full Story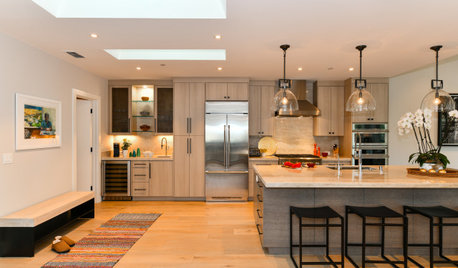
KITCHEN DESIGNKitchen of the Week: Open Concept in California Wine Country
An interior designer helps her clients rebuild after a wildfire, giving them a new style and layout
Full Story
KITCHEN DESIGNKitchen of the Week: Traditional Kitchen Opens Up for a Fresh Look
A glass wall system, a multifunctional island and contemporary finishes update a family’s Illinois kitchen
Full Story
KITCHEN DESIGNKitchen of the Week: A Wall Comes Down and This Kitchen Opens Up
A bump-out and a reconfigured layout create room for a large island, a walk-in pantry and a sun-filled breakfast area
Full Story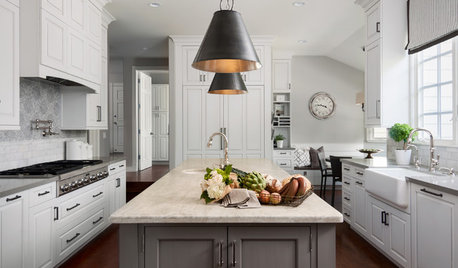
KITCHEN OF THE WEEKKitchen of the Week: Open and Gray Save the Day
A workhorse island replaces an awkward storage tower, and a neutral palette brings a balance of cool and warm tones
Full Story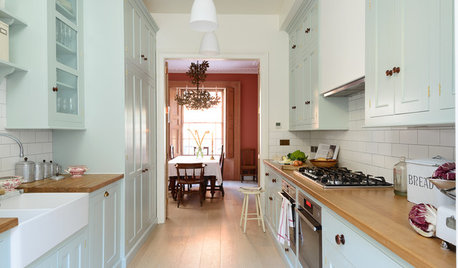
KITCHEN OF THE WEEKSmart Cabinet Arrangement Opens Up a Narrow London Kitchen
Elegant design and space-saving ideas transform an awkward space into a beautiful galley kitchen and utility room
Full Story
KITCHEN DESIGNOpen vs. Closed Kitchens — Which Style Works Best for You?
Get the kitchen layout that's right for you with this advice from 3 experts
Full Story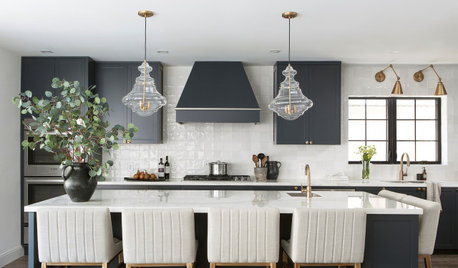
KITCHEN DESIGNKitchen of the Week: Black-and-White Elegance in an Open Plan
A Toronto designer helps a couple update their kitchen with soft black cabinets, marble-look countertops and better flow
Full Story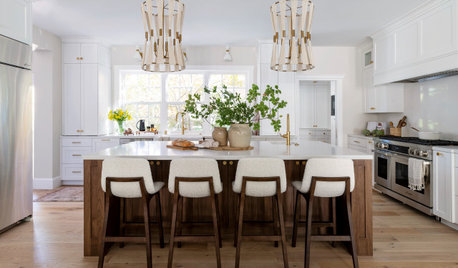
KITCHEN MAKEOVERSKitchen of the Week: New Location for an Open Layout With Style
A designer transforms a dining room to create an airy kitchen with an island, natural light and white-and-wood style
Full StorySponsored
Franklin County's Preferred Architectural Firm | Best of Houzz Winner




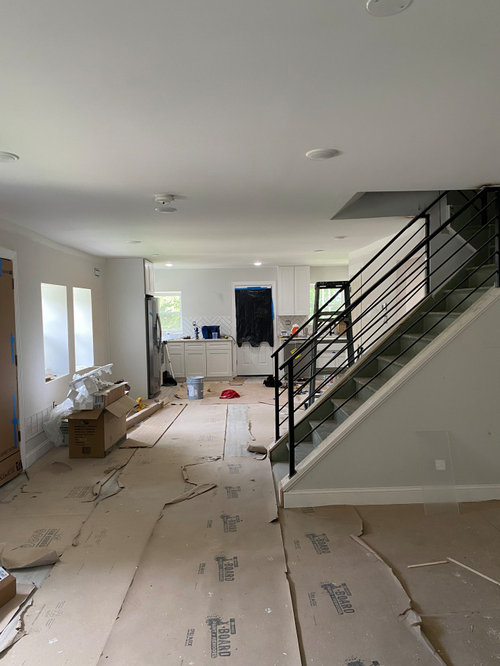

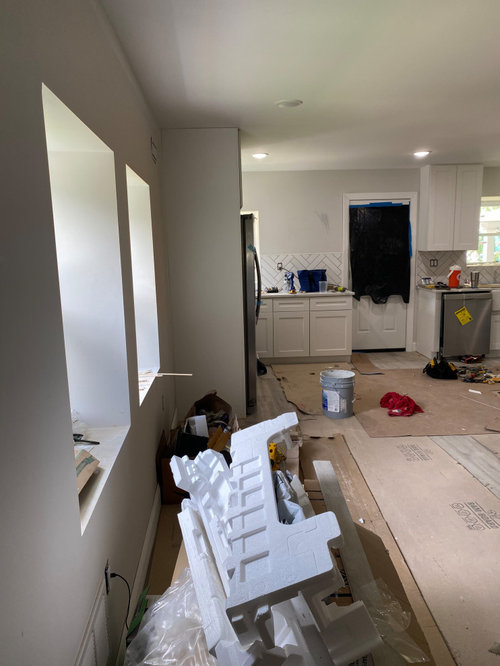


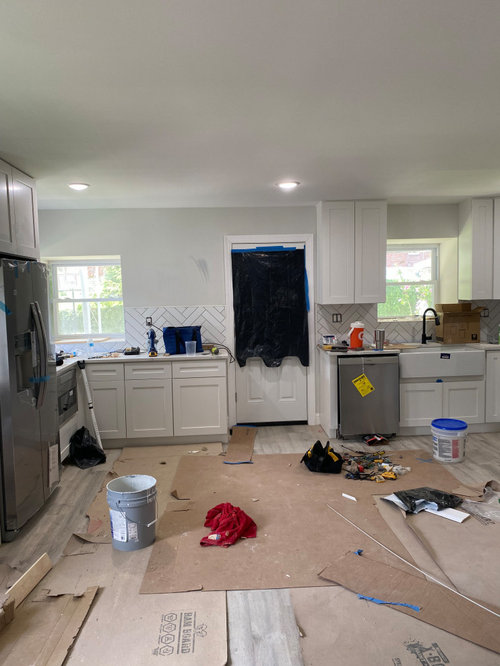
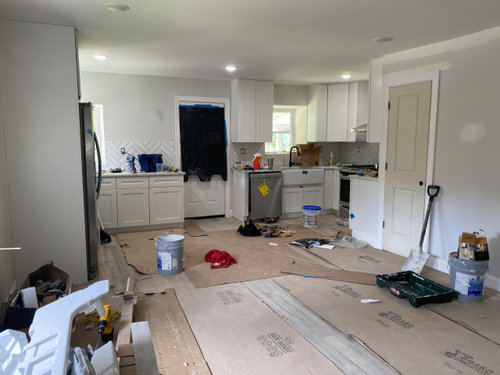
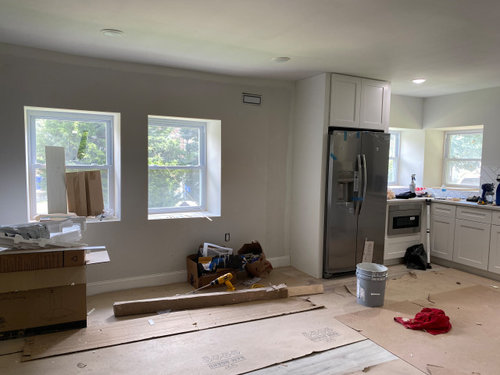
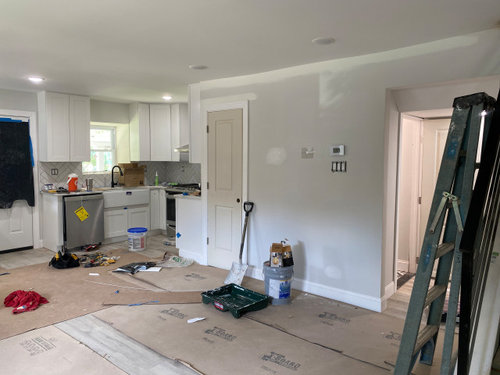




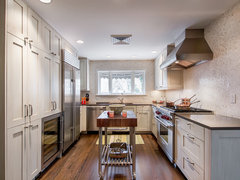
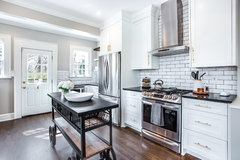
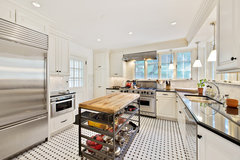
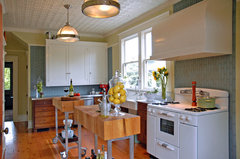
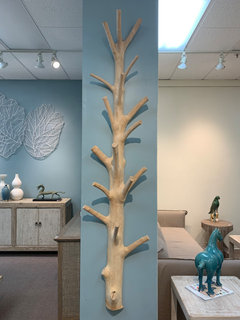


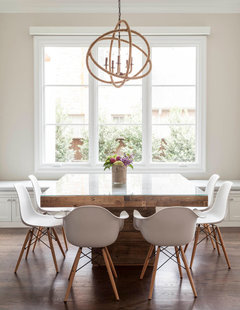

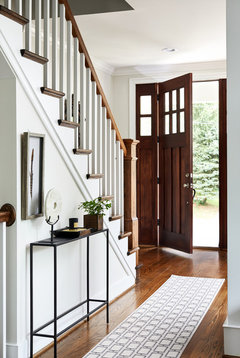


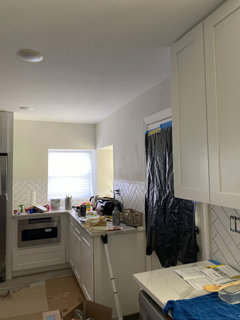
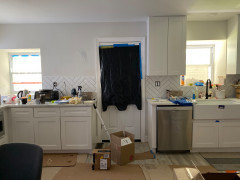


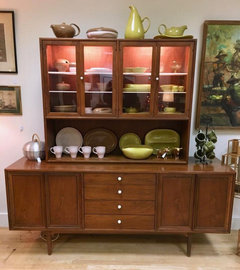
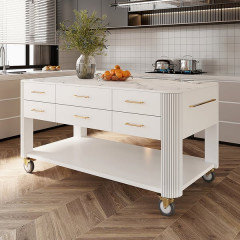
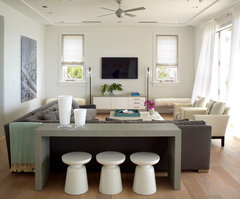

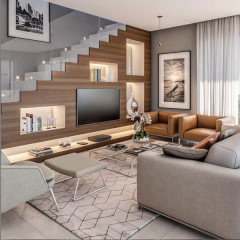

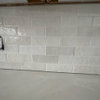

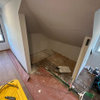
emilyam819