Tray ceiling or 10 ft ceilings? Advice on best design for value.!
rhonda drake
9 months ago
last modified: 9 months ago
Featured Answer
Sort by:Oldest
Comments (46)
Mark Bischak, Architect
9 months agoMark Bischak, Architect
9 months agoRelated Discussions
Need advice on Ceiling - Tray, Cathedral or 8'?
Comments (9)These pictures are far better than anything I have found. Thank you. We have a cathedral ceiling in our living room now. The problem is that we have 8' ceilings in our kitchen, dining room and family room which form a big "L" shape. We have no other skylights in the house except for what will go into the kitchen. -I am thinking tray ceiling in the family room. It is smaller than the kitchen. It will have a beam as we are removing a load bearing wall to open it up to the dining room. -I was thinking of keeping the 8' ceiling in the dining room as it a smaller space and it would be cozy there. (We also will have a beam between the kitchen & the dining room as we are removing another load bearing wall.) -The kitchen it some what large (14.5'w x 20.5'L) (14.5'x33' if you include the dining room). We only have one small window over the sink on the far end of kitchen. The dining room at the opposite end has floor to ceiling windows on two sides. I would love to get away with no skylights, but my architect said it would help the kitchen a lot. I guess from the opinions thus far, I should go with cathedral and junk the tray. If budget becomes an issue stick with just 8'? Let me know if anyone else has any ideas. This is really helpful!...See Moreadvice on raising an 8' ceiling to a tray ceiling of 9'6"?
Comments (10)It depends on a lot of factors including labor costs in your area and the whole approach. In a relatively straightforward case, for a 25x30 living dining room situation, we can assume that it is not more than half the house, that it is a gabled roof, that there is attic space above the room, that the electrical work is straightforward, there isn’t a air conditioning unit or ceiling mounted HVAC above the space, we are looking at about $10000 including the permits, engineering, and general contracting to manage the project. As you can see there are a lot of things that are site specific to determine pricing and that the only way to get an estimate is to bring someone in to see your specific situation and to be open to options presented....See MoreStacked Cabinets to 10 ft ceiling. What is your combination?
Comments (55)Hi Mags...my house is almost at the drywall stage so way too late for the counterhight window but I seriously considered it at one time. I love the look. i did heed the advice of the crank out window. They are casement windows. The architect drew in 3 windows and I gave up one to get more upper cabinets. I hope I don't regret that when it's all done. we (kd) called modernaire and I'm working on a hood. We shall see. Thank you for the advice!...See More4" or 6" Recessed Lighting, 9 & 10 Ft. Ceilings
Comments (50)Our house is 20 years old and had 6" pots throughout the kitchen, adjoining family room and hallway and I hated the look of the PAR bulbs and they needed changing constantly . Too expensive to change them all so we used a Hubbell retro kit that just clipped in and replaced the old bulbs with a complete trim and light kit when they first became available in LED with 4000k and made them more flush with the ceiling. After 10 years we just updated the LED's with a more subdued trim kit as we renovate the room with another quick fit kit but this time the kit is controllable via blue tooth and the colour temperature on each light (or groups) can be changed so I can vary from 5000K to 2500K if I want a more relaxed scene before bedtime. We have an iPad that stays in the room and controls our fireplace, Sonos, Ring and now our lighting. Lights can be turned off and on and dimmed using the wall switch or the app if I want to change the colour of the light and I can do it all from the couch (especially great for napping when I'm too lazy to get up and turn the lights off on the wall switch). They were cheap ($35) and may not last 10 years but I love the flexibility and I love grouping my lights to change a whole room at once. It's not the fanciest trim but I find it blends as well as the new pots we put in the bedroom. These ones were by Commercial Electric from Home Depot - a budget retrofit for those that don't want to rip out the old 6" or 4" cans and so easy to do yourself. Here is the link https://www.homedepot.ca/product/commercial-electric-5-inch-6-inch-bluetooth-led-recessed-downlight-trim-21-colour-options-670-lumens-dimmable/1001200601. We have a mix of 4" and 6" in our house. I like the 4" in the bedroom and master bath. I like the wider beam spread we get from the 6" in the kitchen. I love that these kits don't leave us stuck with one colour temperature that comes with an integrated bulb. Lots of options out there so you can change your look pretty easily....See MoreDeWayne
9 months agoT T
9 months agoMrs Pete
9 months agolast modified: 9 months agorhonda drake
9 months agoStrawberry Patch Designs
9 months agoMark Bischak, Architect
9 months agorhonda drake
9 months agorhonda drake
9 months agobpath
9 months agorhonda drake
9 months agodan1888
9 months agoDiana Bier Interiors, LLC
9 months agolast modified: 9 months agobpath
9 months agolast modified: 9 months agoMark Bischak, Architect
9 months agorhonda drake
9 months agoMark Bischak, Architect
9 months agorhonda drake
9 months agorhonda drake
9 months agoMark Bischak, Architect
9 months agoHALLETT & Co.
9 months agoDiana Bier Interiors, LLC
9 months agoDeWayne
9 months agorhonda drake
9 months agoDiana Bier Interiors, LLC
9 months agolast modified: 9 months agorhonda drake
9 months agomillworkman
9 months agoDiana Bier Interiors, LLC
9 months agoMark Bischak, Architect
9 months agorhonda drake
9 months agoMark Bischak, Architect
9 months agolast modified: 9 months agorhonda drake
9 months agopalimpsest
9 months agoHALLETT & Co.
9 months agorhonda drake
9 months agoMark Bischak, Architect
9 months agolast modified: 9 months agorhonda drake
9 months agopalimpsest
9 months agochispa
9 months agorhonda drake
9 months agochispa
9 months agochisue
9 months agolast modified: 9 months agorhonda drake
9 months agochisue
9 months ago
Related Stories
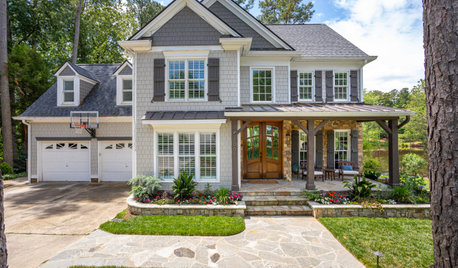
SELLING YOUR HOUSEA Designer’s Top 10 Tips for Increasing Home Value
These suggestions for decorating, remodeling and adding storage will help your home stand out on the market
Full Story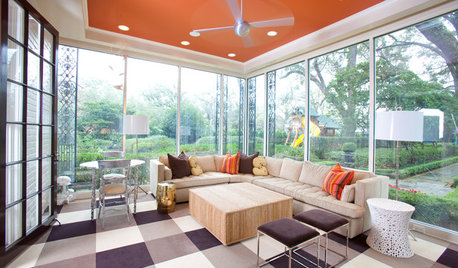
MOST POPULARHeads-Up Hues: 10 Bold Ceiling Colors
Visually raise or lower a ceiling, or just add an eyeful of interest, with paint from splashy to soothing
Full Story
DECORATING GUIDES10 Design Tips Learned From the Worst Advice Ever
If these Houzzers’ tales don’t bolster the courage of your design convictions, nothing will
Full Story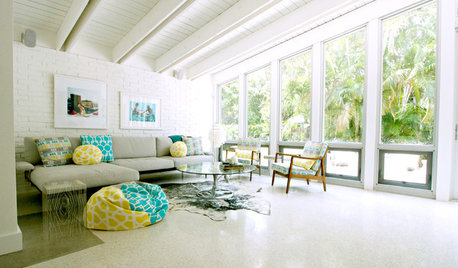
DECORATING GUIDESDesign Debate: Should You Ever Paint a Wood Ceiling White?
In week 2 of our debate series, designers go head to head over how classic wood ceilings should be handled in modern times
Full Story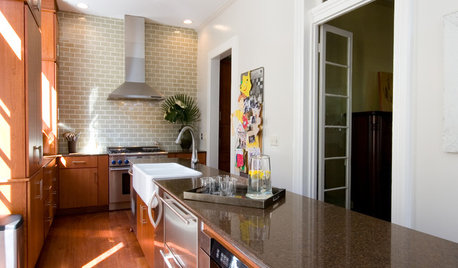
DECORATING GUIDESAre Ceiling Fans the Kiss of Death for Design?
Ceiling fans get a bad rap for being clunky and outdated, but these streamlined styles and a bevy of pros beg to differ
Full Story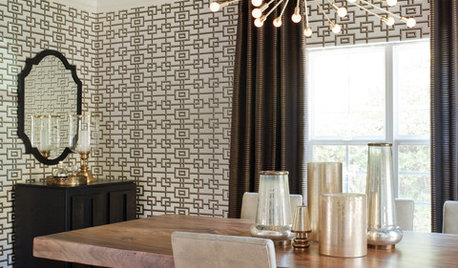
REMODELING GUIDESDecorated Ceilings Are Looking Up
Whether with a simple coat of paint or intricate molding, ceilings are getting some long-deserved attention in interior designs
Full Story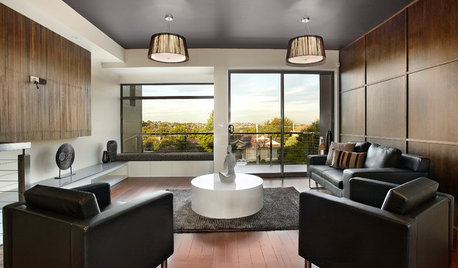
COLOR11 Reasons to Paint Your Ceiling Black
Mask flaws, trick the eye, create drama ... a black ceiling solves a host of design dilemmas while looking smashing
Full Story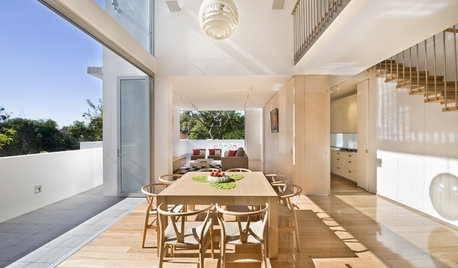
ARCHITECTUREAre Vaulted Ceilings Right for Your Next Home?
See the pros and cons of choosing soaring ceilings for rooms large and small
Full Story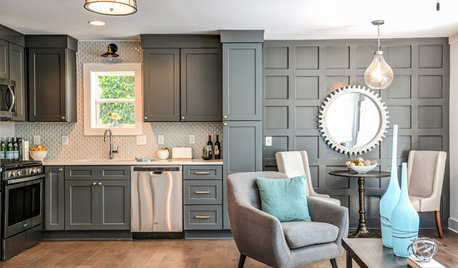
DECORATING 1017 Ways to Make Low Ceilings Seem Higher
Well-chosen paint, lighting, millwork and other details can give rooms a lift
Full Story
CEILINGSCeiling Fans: Some Spinning Sensations
How to Match Your Fan With Your Space and Keep Cool in Style
Full Story


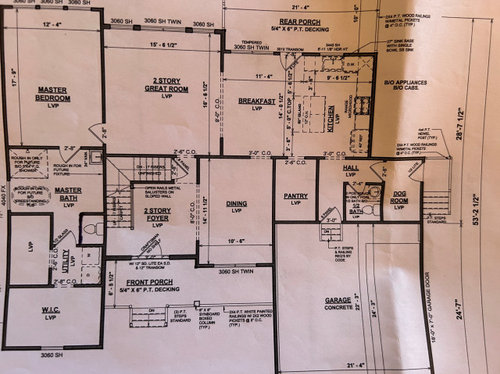
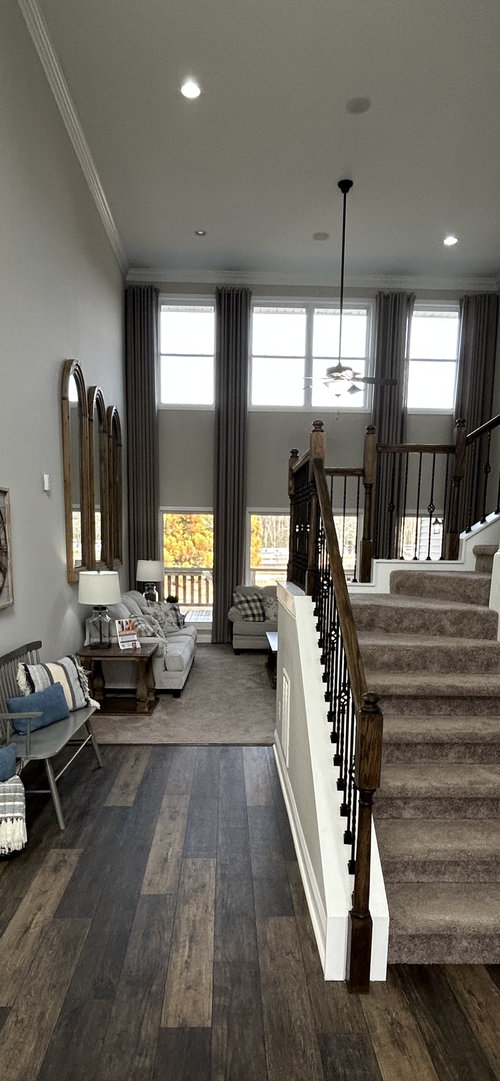
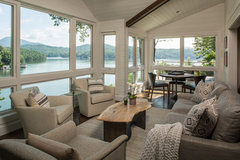
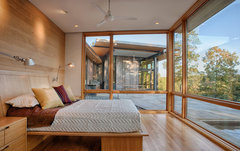


palimpsest