Stacked Cabinets to 10 ft ceiling. What is your combination?
ILoveRed
6 years ago
Featured Answer
Sort by:Oldest
Comments (55)
Related Discussions
kitchen cabinets with a 10 ft ceiling
Comments (7)I think this is really a preference and design thing. Also budget. Stacked cabinets are so lovely and provide for a great deal of storage if you have a handy ladder nearby. I personally love the look of high ceilings and cupboards that are relatively low (but easy to reach). It looks more old - fashioned and I've come to love the clean look. It's also much more affordable than stacked cabinets. The box soffit option is chosen by many builders, but we specifically requested no box soffits for the entire home. I have friends who prefer soffits to an area that needs to be dusted though. I may have opted for stacked cabinets if I didn't have a handy dandy walk in pantry nearby planned for extra storage. Houzz has some great kitchens of all types. Here are some of my favorite designs... via the link below Here is a link that might be useful: devol bespoke kitchens...See MoreAnyone have pics of 10ft ceiling with 42in upper cabinets?
Comments (18)Our house is in progress. We're doing JUST that...a contoured wood hood to the ceiling and 10 foot cabinets with molding above (the molding and the hood are not on yet) Here's some pics of the VERY rough kitchen without anything other than cabinets with unadjusted doors: Here's the hood. Well, not THE hood. The paint wasn't right so it has to be fixed. But that's the shape minus the molding at the top: Sink side of kitchen. I wish I'd have gotten a better shot since you can't see the glass cab on the right of the window. But you can see that in the range wall pic above I guess. There will be a window seat to the area to the left of the kitchen (that's the dining table area) with solid-door hutches on each side of those wing walls that face inwards. We are doing those to the ceiling to break up the line of cabinetry around the room and add height along with the hood. The built-ins on either side of the fireplace (that's covered up with that big board over on the left side) will go to 8 feet. Those will be cabinets on bottom and open shelves on the top with the backs painted out a gray shade: I looked to nini's kitchen for inspiration too. It's so pretty! Here's some kitchens with hoods to the ceiling and cabinets down a foot or two:...See Morestacked 30 inch uppers with a 10 ft. ceiling?
Comments (7)There are plenty of semi custom cabinets available that offer a standard "stacked" wall cabinet- with one long and one short section- typical 45 and 48" total height-top opening of 12" 48 brings you to 9 1/2 ft nominal, leaving 6" for molding which is nice for a stack of molding. For instance looking at Showplace a stacked 3648 is about $215 more than a simple 3636 wall. Many brands that don't have a standard stack will "combine" cabinets - you pick the sizes(which will be available from 12-42" high in 3" increments) and they make them as a single cabinet. Costs doing it that way vary from brand to brand--from slightly more to quite a bit....See MoreHouzz vs Garden Web?
Comments (23)If you are in GardenWeb, with the green subject posts, and you want to post in Kitchens, you go to Kitchens and post. It will be in GW Kitchens, not Houzz. If you want to post and you are in the black titled post areas of Houzz, then you have that big banner at the top that asks you to post something. If you post there, it goes in Houzz. If you choose Kitchens as your first area to tag, it will show up in GW Kitchens too. If you choose Remodeling as your first tag, it will show up in Remodeling. If you tag multiple forums, it only shows up in GW in the first forum tagged. So, if you tag Remodeling, Kitchens, and Plumbing, it will only show up in Remodeling in GW. Don't ask me why. I only noticed the pattern. I didn't do the code....See MoreILoveRed
6 years agoILoveRed
6 years agolast modified: 6 years agoILoveRed
6 years agoILoveRed
6 years agoILoveRed
6 years agolast modified: 6 years agoILoveRed
6 years agoILoveRed
6 years agoILoveRed
6 years agoILoveRed
6 years agolast modified: 6 years agoColumbus Custom Design
6 years agoILoveRed
6 years agolast modified: 6 years agoILoveRed
6 years agoILoveRed
6 years agolast modified: 6 years agoILoveRed
6 years agolast modified: 6 years agoMags438
6 years agolast modified: 6 years agoILoveRed
6 years agoILoveRed
6 years agocpartist
6 years agoILoveRed
6 years agolast modified: 6 years agoILoveRed
6 years agoILoveRed
6 years agoMags438
6 years agoILoveRed
6 years agoILoveRed
6 years agoILoveRed
6 years agoMags438
6 years agolast modified: 6 years agoILoveRed
6 years agoILoveRed
6 years agoA D
5 years agoUser
5 years ago
Related Stories
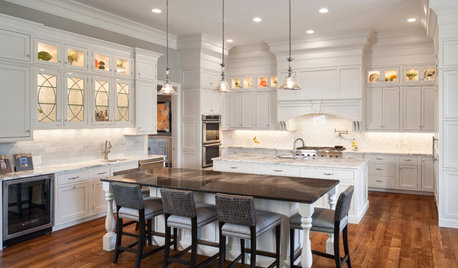
KITCHEN CABINETSKitchen Confidential: The Pros and Cons of Double Stacked Cabinets
Does it make sense for you to double up on cabinets? Find out here
Full Story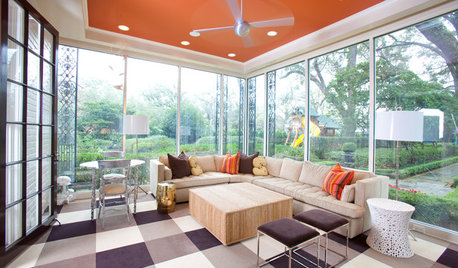
MOST POPULARHeads-Up Hues: 10 Bold Ceiling Colors
Visually raise or lower a ceiling, or just add an eyeful of interest, with paint from splashy to soothing
Full Story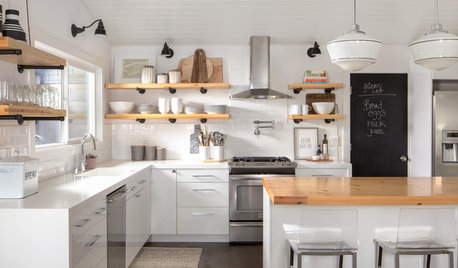
KITCHEN CABINETSWhy I Combined Open Shelves and Cabinets in My Kitchen Remodel
A designer and her builder husband opt for two styles of storage. She offers advice, how-tos and cost info
Full Story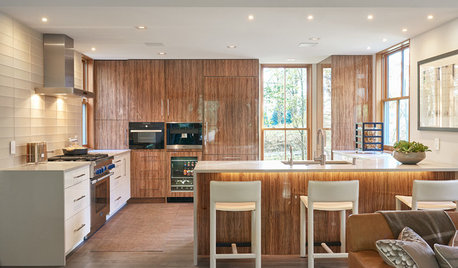
KITCHEN DESIGNShould You Go for Floor-to-Ceiling Cabinets in Your Kitchen?
Confining much of your storage to one wall offers advantages, as these stylish designs show
Full Story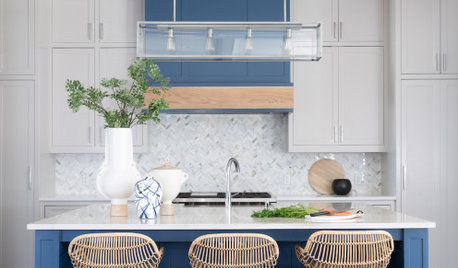
COLOR10 Ways to Add Blue to a Kitchen — and 10 Blues Worth Considering
Here are kitchen features to think about painting blue and beautiful blue paints for creating a stylish space
Full Story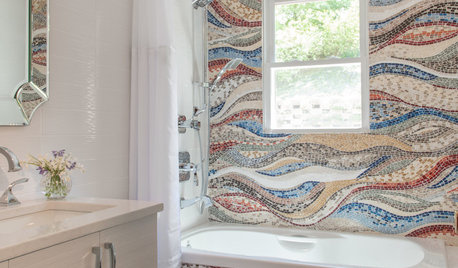
BATHROOM DESIGN10 Small Bathrooms, 10 Different Looks
See how you can personalize a standard-size bathroom with a vanity, toilet and shower-tub combo
Full Story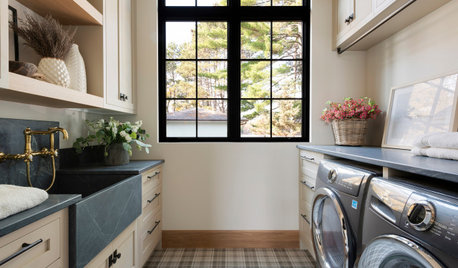
TRENDING NOWThe 10 Most Popular Laundry Room Photos So Far in 2021
See how countertops, sinks and hamper storage join stylish tile and cabinets to create hardworking spaces worth being in
Full Story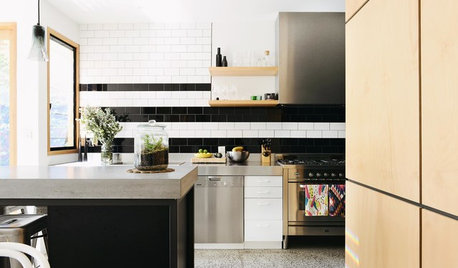
COLOR10 Pair-Ups for Black in the Kitchen
Combine black with other colors to add drama, polish and modernity. It also can make a kitchen look more spacious
Full Story
KITCHEN STORAGECabinets 101: How to Get the Storage You Want
Combine beauty and function in all of your cabinetry by keeping these basics in mind
Full Story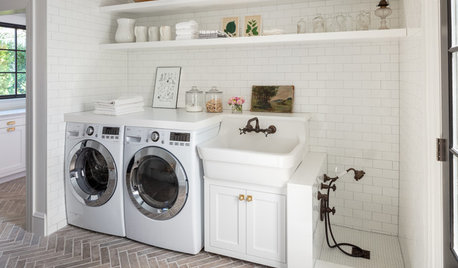
TRENDING NOWThese Are the 10 Most Popular Laundry Rooms in 2019 So Far
Stylish cabinets, drying racks and a dog-washing station are key features of these popular new photos
Full Story




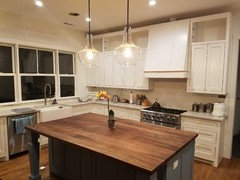
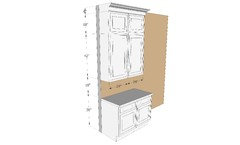

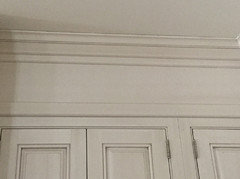
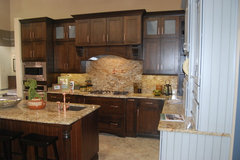

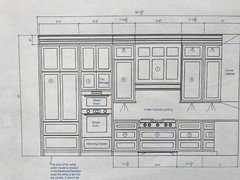

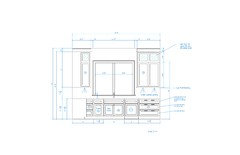



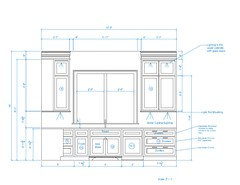




The Kitchen Place