Kitchen Reveal!
course411
9 months ago
last modified: 9 months ago
Featured Answer
Sort by:Oldest
Comments (35)
Related Discussions
kitchen reveal almost completed not staged kitchen-need tile help
Comments (96)This is my FAVORITE FAVORITE GW kitchen. It has soul and personality. I look at your pictures and just want to wander in there and linger, feeling the coziness and healing properties of that welcoming and nurturing space. It feels like a li'l ol' soft grandma with arms outstretched waiting to hug me. It does NOT remind me of so many cold, hard casket like fancy kitchens in the pictures. This one has a warm heartbeat throughout. Fantastic job, and I'm sure with the elbow grease/blood/sweat/tears you put into her you'll love her all the more over the years!!...See More2LittleFishies Yellow Kitchen Reveal !!! LONG!
Comments (161)Many of the longer Gardenweb kitchen reveal threads lost text and photo content when they were imported into Houzz. The good news is, Tamara says the data is not lost, but the threads will have to be repaired manually. No time frame yet, as they’re still working on other issues. We’re keeping up with the lost content issue in this thread: Kitchen Reveal Threads Missing Photos and Text Currently, you can still see 2LittleFishie’s intact threads by finding the cached version in Google. I have some info about how to do this in the above thread, about 20 posts down. (Feel free to message me if I can help.)...See MoreFantasy Brown Kitchen Reveal
Comments (38)Thanks for the kind words. Cooking in it and just hanging out in it is a joy. I hardly recognize it as the same space. friedajune, thanks, I'd love to take all the credit, but I did work with a KD. I get credit for making the decisions, and sometimes making suggestions, like the walnut island with blue base from the colors in the Fantasy Brown. Anyway, we worked well together....See MoreKitchen Reveal Pics! White, Black, Marble, Wood, Brass, Soapstone
Comments (39)@earthlyepicure, I used an over mount stainless steel sink, because I knew I'd probably ding the soapstone up. My kitchen is a bit on the rustic side, so a few dings don't matter to me, but I would matter if I dinged it up with an undermount sink. My kitchen is now about 12 years old. I still love it. There are scratches and a few dings. If this is an issue for you, why don't you try honed black granite. I used soapstone so I could do the counters myself, to save some money. I have also done a sink and counters for the bathroom and and office. The bathroom and office is in remnent pieces that I paid $5/sqft or got for free. It is a softer stone then the kitchen and scratches easily. To deal with that, I have it sanded to a very rough surface at about 60 to 80 grit. No oil and it is beautiful. Picture of counter in the somewhat harder (but still soft) soapstone in the kitchen. fairly smooth sanded at around 120 grit IIFC. This stone I ordered online. It has a very hard section that is at the sink. The softer portion is at the counter I've pictured. the bright white spots are dings. enlarge the picture and you might see them and scratches : Much softer stone in the bathroom and sanded to a 60 or 80 grit IIRC. this is what I built out of remnents in 2012. No oil added. You can see the seam where I glued the backsplash to the sink: Here is a close up of the corner of the counter at the sink front. It should sand out If I took the time to finish these surfaces again. But I don't bother: The other counter in the bathroom that is 2 glued pieces along the long side, that you can't see. The dark corner is from hands resting on that edge to work with the tub. Its been years and I am still loving this bathroom!!! ETA: I got my kitchen inspiration years ago when a restaurant opened in a town near me in 2001. they still have their cherry walls, tables, cabinets, and the soapstone counters at all the counter surfaces and bar....See Morecourse411
9 months agolast modified: 9 months agocourse411
9 months agocourse411
9 months agoMichelle
9 months agobb_capecod
9 months agolast modified: 9 months agocourse411
9 months agobb_capecod
9 months agoCandace Flynn
9 months agocourse411
9 months agocourse411
9 months agolast modified: 9 months agocourse411
9 months agocourse411
4 months agoKendrah
4 months ago
Related Stories

INSIDE HOUZZA New Houzz Survey Reveals What You Really Want in Your Kitchen
Discover what Houzzers are planning for their new kitchens and which features are falling off the design radar
Full Story
MY HOUZZMy Houzz: Surprise Revealed in a 1900s Duplex in Columbus
First-time homeowners tackle a major DIY hands-on remodel and uncover a key feature that changes their design plan
Full Story
MATERIALSRaw Materials Revealed: Brick, Block and Stone Help Homes Last
Learn about durable masonry essentials for houses and landscapes, and why some weighty-looking pieces are lighter than they look
Full Story
DECORATING GUIDESTop 10 Interior Stylist Secrets Revealed
Give your home's interiors magazine-ready polish with these tips to finesse the finishing design touches
Full Story
TRADITIONAL HOMESHouzz Tour: New Shingle-Style Home Doesn’t Reveal Its Age
Meticulous attention to period details makes this grand shorefront home look like it’s been perched here for a century
Full Story
REMODELING GUIDESBathroom Remodel Insight: A Houzz Survey Reveals Homeowners’ Plans
Tub or shower? What finish for your fixtures? Find out what bathroom features are popular — and the differences by age group
Full Story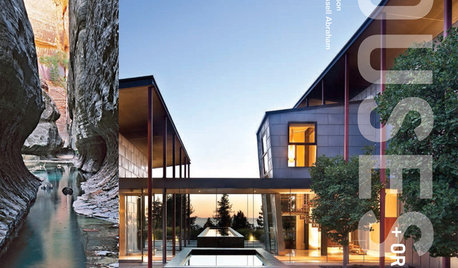
BOOKS'Houses + Origins' Reveals an Architect's Process
How are striking architectural designs born? A new book offers an insightful glimpse
Full Story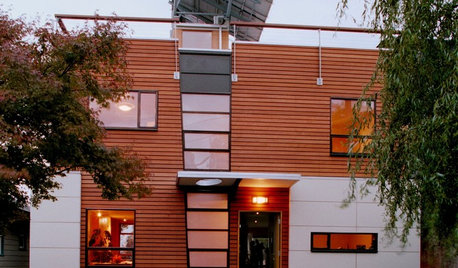
GREEN BUILDINGCity View: Seattle Design Reveals Natural Wonders
Love of the local landscape, along with a healthy respect for the environment, runs through this city's architecture and interior design
Full Story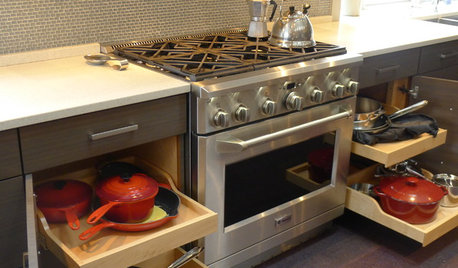
KITCHEN STORAGEKitchen of the Week: Bamboo Cabinets Hide Impressive Storage
This serene kitchen opens up to reveal well-organized storage areas for a family that likes to cook and entertain
Full Story
HOMES AROUND THE WORLDThe Kitchen of Tomorrow Is Already Here
A new Houzz survey reveals global kitchen trends with staying power
Full Story


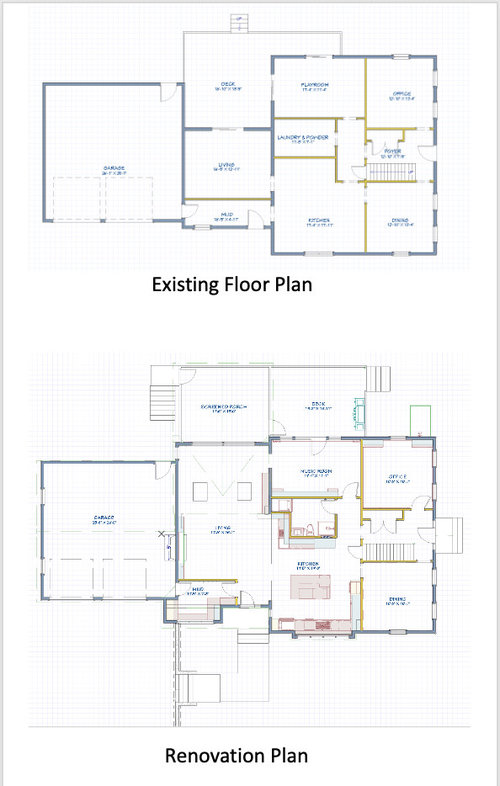
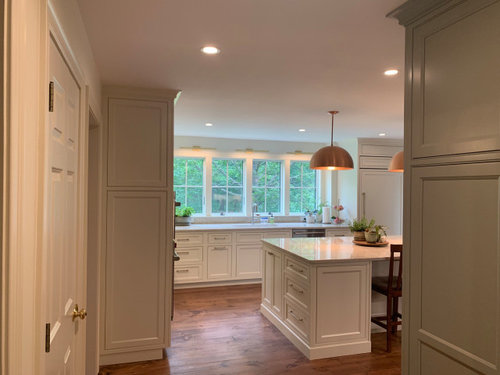



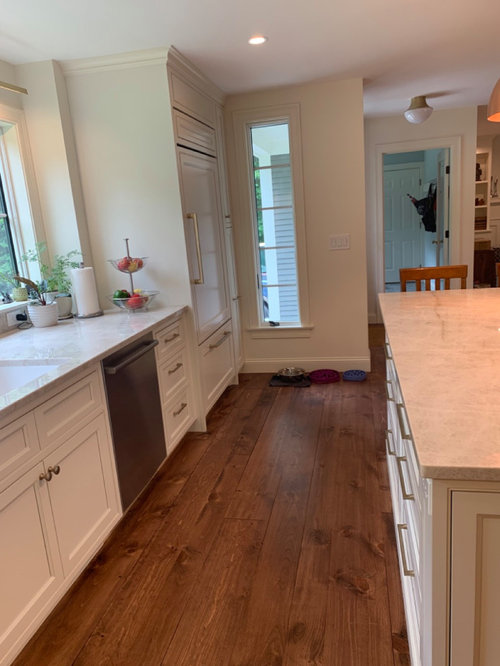
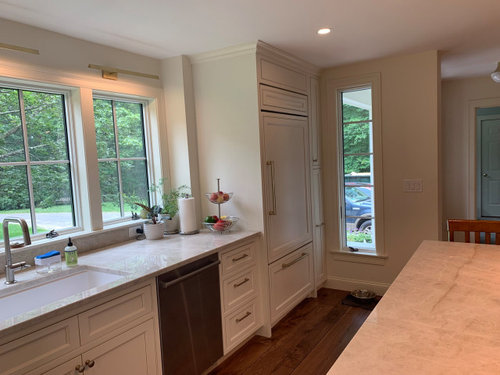
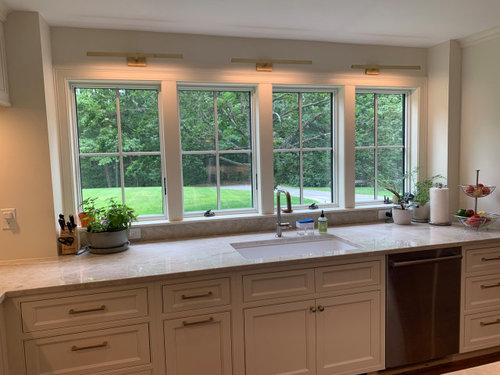



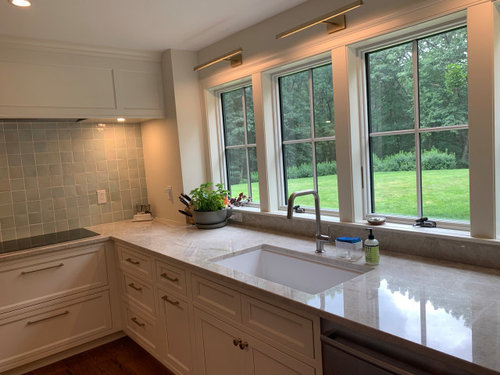



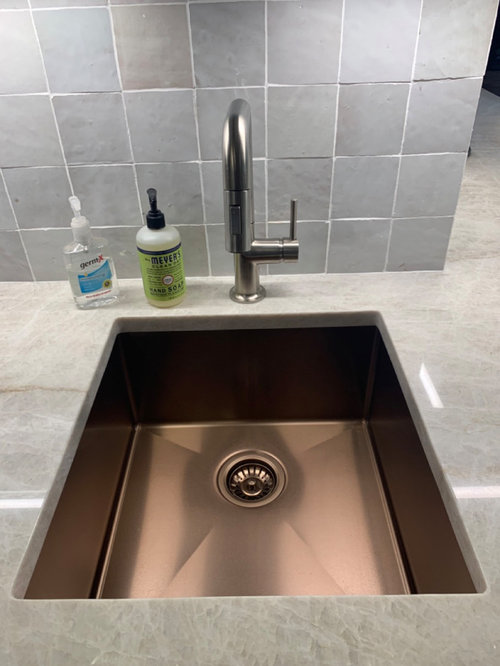
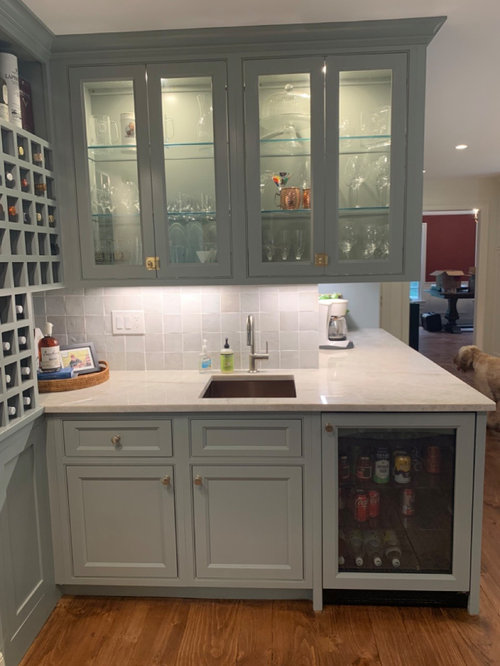

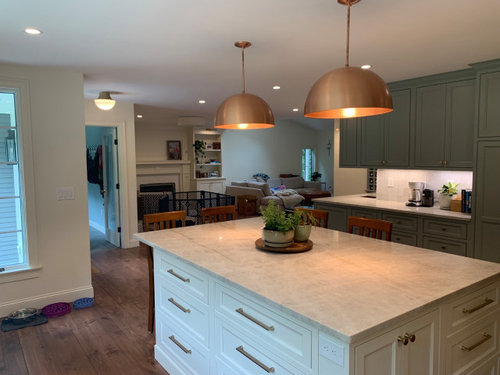




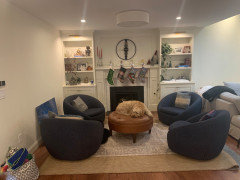

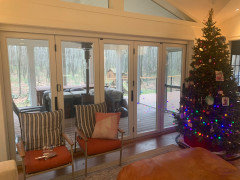
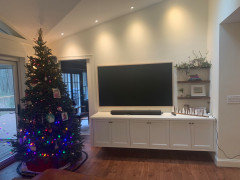
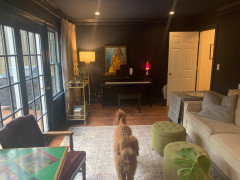
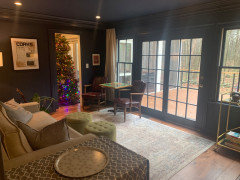



Toni Hamlett