Back to the drawing board with master suite design, what do you think?
knitsewoften
10 months ago
last modified: 10 months ago
Featured Answer
Sort by:Oldest
Comments (81)
knitsewoften
10 months agoknitsewoften
10 months agoRelated Discussions
3 Master Suite/Laundry Layouts - what do you think?
Comments (5)LL-that is what started this whole thing - the windows are apart in the drawn plan but it messes up what we like in our 'inspiration' elevation. Go figure! Enduring - we have a top load washer and dryer that's pretty new - but that's not to say we'd not change over at some point. But for now I have to plan it with the top load in mind. The island sounds really cool and would be a great surface area for folding - ironing (I have been known to skip the ironing board for about any flat surface near by), etc. I am not sure I can part with the hanging area though. With double rods you'd think that would be enough but.......ya know how that goes! I am trying to balance hanging and drawer space. I hang almost everything except undergarments and grubby yard work clothes. lyfia - ugh. :( Ours doesn't get terrible but you are right it does have more lint floating in the air. Lolauren-my drawings are hard to read a bit - sorry. There IS a pocket door planned for the wall that is between the closet and the master. It will likely not be closed often but I want that choice and it gives additional sound buffer from the washer and dryer. I actually really only want a nice little space for a bench and some hooks for the front entry. We have infrequent guests and they really only have a jacket and shoes and so that would more than suffice. Here is a pic of one I saw at a parade home this year. Granted it's recessed and pretty small but I really thought it a perfect solution! Hubby changes into uniform at the 'office'. He comes and goes in plain clothes - they do not take a car home. All of his off season uniforms we can easy store in the basement - all that poly/wool is THICK and takes up a bunch of room. The hall closet there I think will end up being more like 2x5 and hold extra blankets maybe and pillows. I don't know - we have a lot of that kind of stuff. Maybe we will put shelving in one side for games, etc. We have a lot of those too! I did draw up and option #4 but haven't scanned it yet. It allows for a bit of privacy for the WC but still no door and does shrink that closet a bit. This is more difficult than I thought. I hope to present some ideas and see what he can work up within our sq footage. I didn't plan for the 6" wall spacing even though I know it's there - I'm hoping he can figure that out too! My eyes are crossing from counting little squares. ;) Putting these windows together is a bugger. I think I could get used to them apart quite easily but it's a no go for DH. :( edit:: missed half of my reply! This post was edited by Autumn.4 on Sun, Jul 14, 13 at 14:13...See MoreKitchen design, back to the drawing board
Comments (6)I did finally put the dishwasher in the peninsula and pushed the cabinets back a foot (6 inches into the dining room as 6 inches is the current wall) and it's not as bad as I thought it would be. I think if I got a regular dishwasher it will be 6 inches in front of a 30 inch sink (MIL has this and she says she doesn't mind it except when she forgets to get the dish soap out and it's behind the left door-she has a very, very tiny kitchen and had no real options) My other thought was dishwasher drawers may solve this problem.... thoughts? I also moved the fridge to left of pantry rather than centered and I think it gives more walkway room from the foot of handles (I know I could get counter depth) I also thought then I could order my two pantries and fridge and decide after the peninsula is put in how I like it....See MoreBack to Drawing Board For The Love of Wall Pot Racks? Help!
Comments (10)mtndredux- Thanks for urging me to go with what I love. Tonight I'll search for European villas for additional inspiration. The scale may be smaller, too. antiquesilver- Thanks for posting your kitchen photo. What a clever location! johnliu- You're right. You can't hang just any old pans up there. I've already starting looking for new pans! bmorepanic- We wonÂt store lots of pots/pans on the wall. ThereÂs just the two of us and we have about 5 "go to" pans that we use frequently (several times a week). We have 2-3 larger pans that we use for larger weekend meals, but they should fit on the wall rack. IÂll measure before deciding on the length of the rack. The larger pots (e.g., stock pots, roasters) are used when we have large parties and during the holidays. They will not be on display. WeÂll store those pots in the pantry we decided not to enclose. (The layout is little deceptive- the wall on the upper left on the side of the hallway is not solid. The door leads to a good sized walk-in pantry). We will also keep our small appliances in this pantry. So IÂm comfortable with the idea that this wonÂt be my only pot/pan storage solution but just for my usual ones. So IÂve taken the plunge and spent most of the morning revising the layout to see if this will work. If I center the range on the wall, there are 42" on either side of it. The question is does this leave enough room for a prep sink. DH loves the having a sink close to the range (I do, too), but based on lots of reading about space between the prep sink and the range, I donÂt know if we have the counter space anymore and maintain the symmetry on the bottom cabs. IÂd like a 15" prep sink. WeÂre going with custom cabinetry so I have flexibility about the size of the cabs but IÂm stuck at how to have a prep sink and keep the symmetry. Just a recap from the previous thread: This is a 105 year old Italianate that also has a butlerÂs pantry, mudroom and formal dining room. ThereÂs plenty of storage and the number one goal for this remodel is improving the kitchenÂs overall functionality. Any suggestions on the revised layout and the wall rack are appreciated....See MoreI'm back with kitchen drawings! What do you think
Comments (15)Good the desk isn't blue. :-) Do you have the overhead Birdseye view of the layout that you could post? The one other thing jumping out at me is that one upper cabinet next to the corner glass to the counter upper. I cannot see due to the angle of the drawing what's happening on the other side of the window (sink side). I think another matching upper on the left side would look balanced, but I cannot tell what's happening there. I think BB has a point about that large fridge freezer unit. It does look to be crowding a bit on that side. But as I said, it might be because the angle is not showing that side....See Moreknitsewoften
10 months agomarilyncb
10 months agothinkdesignlive
10 months agoknitsewoften
10 months agolast modified: 10 months agothinkdesignlive
10 months agoMark Bischak, Architect
10 months agoknitsewoften
10 months agoknitsewoften
10 months agonelliebean
10 months agodan1888
10 months agoknitsewoften
10 months agoknitsewoften
10 months agothinkdesignlive
10 months agoknitsewoften
10 months agoknitsewoften
10 months agolast modified: 10 months agodan1888
10 months agoknitsewoften
10 months agolast modified: 10 months agothinkdesignlive
10 months agoknitsewoften
10 months agolast modified: 10 months agoknitsewoften
10 months agomarilyncb
10 months agoMark Bischak, Architect
10 months agomarilyncb
10 months agoknitsewoften
10 months agolast modified: 10 months agoknitsewoften
10 months agoknitsewoften
10 months agoMark Bischak, Architect
10 months agoknitsewoften
10 months agolast modified: 10 months agoEmily R.
10 months agoknitsewoften
10 months agolast modified: 10 months agoEmily R.
10 months agoknitsewoften
10 months agolast modified: 10 months agoMark Bischak, Architect
10 months agoknitsewoften
10 months agoMark Bischak, Architect
10 months agoknitsewoften
10 months agoMark Bischak, Architect
10 months agothinkdesignlive
10 months agoknitsewoften
10 months agolast modified: 10 months agoknitsewoften
10 months agoMrs Pete
10 months agoknitsewoften
10 months agolast modified: 10 months agothinkdesignlive
10 months agolast modified: 10 months agoMrs Pete
10 months ago
Related Stories

BEDROOMSBefore and After: French Country Master Suite Renovation
Sheila Rich helps couple reconfigure dark, dated rooms to welcome elegance, efficiency and relaxation
Full Story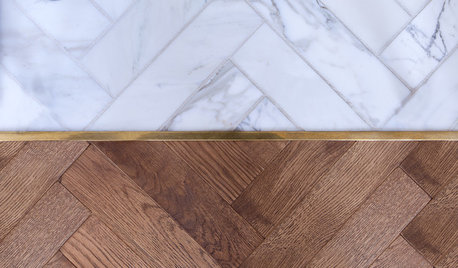
BEDROOMSMaster Bedroom Suite Pairs Wood and Marble
A London home’s master bedroom and bathroom reconstruction pays careful attention to materials and features
Full Story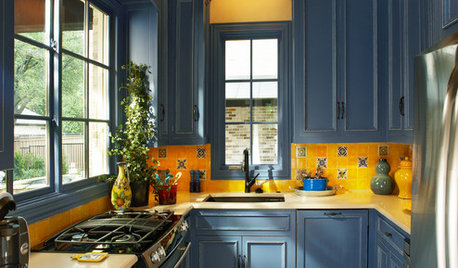
LIFE5 Things to Think About Before Adding an In-Law Suite
Multigenerational households are on the rise, but there’s a lot to consider when dreaming up a new space for mom or dad
Full Story
CONTRACTOR TIPS6 Lessons Learned From a Master Suite Remodel
One project yields some universal truths about the remodeling process
Full Story
REMODELING GUIDESRoom of the Day: Storage Attic Now an Uplifting Master Suite
Tired of sharing a bathroom with their 2 teenage kids, this couple moves on up to a former attic space
Full Story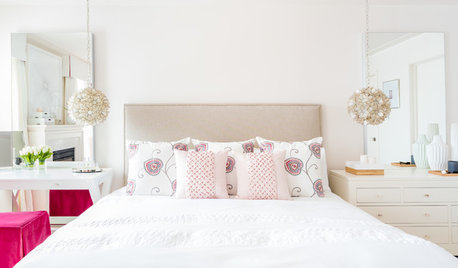
ROOM OF THE DAYSoft and Pretty Master Suite With an Architectural Sensibility
Careful editing results in a balance of strong straight lines and fluffy comfort, with a few dashes of pink
Full Story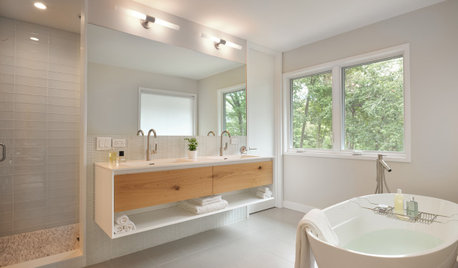
BATHROOM WORKBOOK7 Design Details to Consider When Planning Your Master Bathroom
An architect shares his ideas for making an en suite bathroom feel luxurious and comfortable
Full Story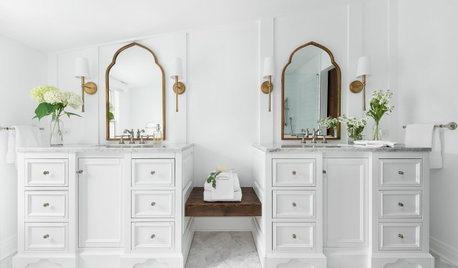
BEFORE AND AFTERS5 Lessons From My Parents’ Master Suite Makeover
A Houzz editor gleans remodeling wisdom from the interior designer behind her childhood home’s recent overhaul
Full Story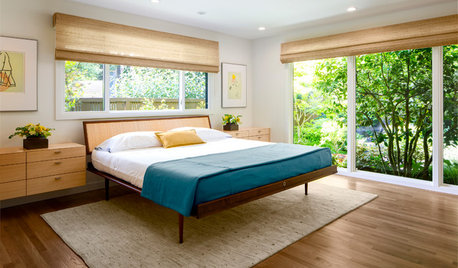
BEDROOMSWarm, Minimalist Style for a Master Suite in Oregon
Garden views, built-in storage and nods to Japanese design contribute to a calm and beautiful retreat
Full Story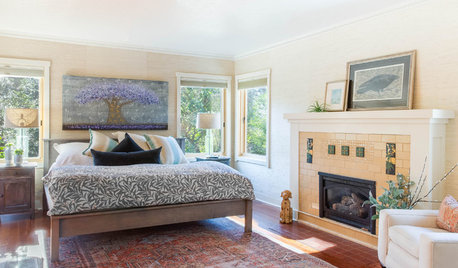
BEFORE AND AFTERS100-Year-Old Craftsman Home’s Master Suite Lightens Up
A designer balances architectural preservation with contemporary living in this Northern California remodel
Full Story


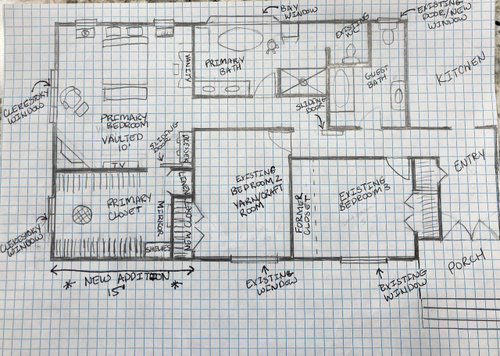
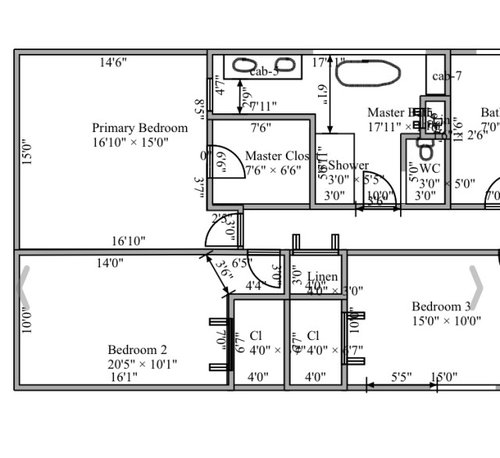
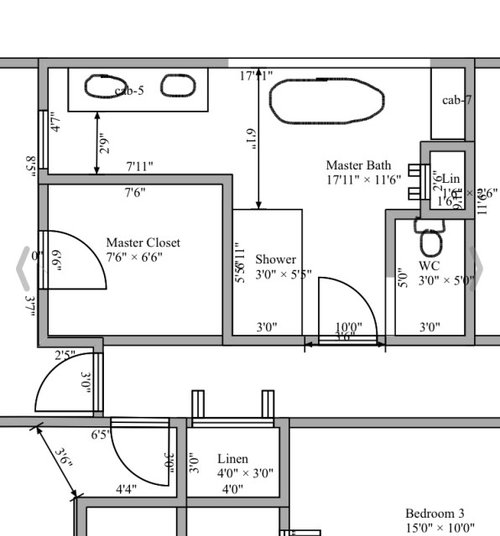
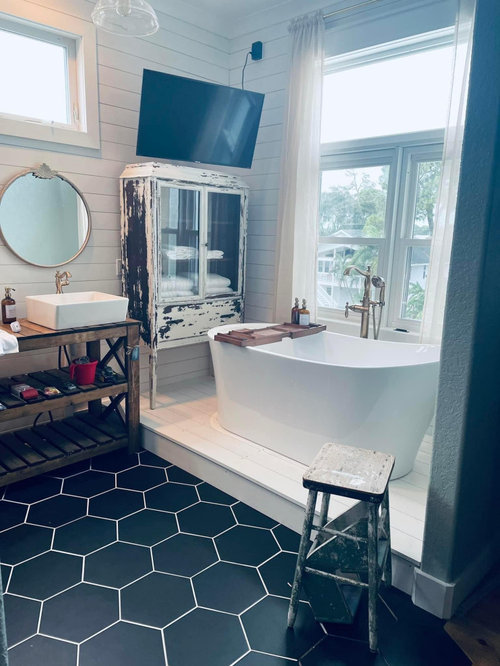
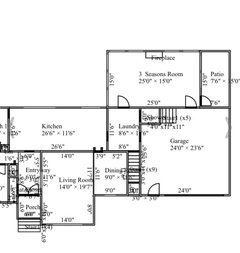
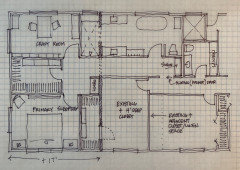
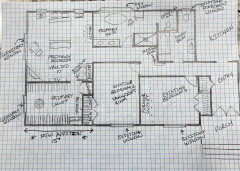
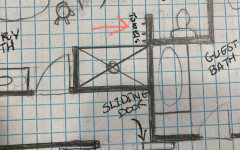
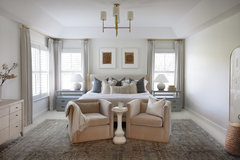
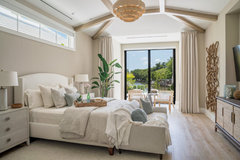



thinkdesignlive