How to maximize space in this basement?
toronto bbb
11 months ago
last modified: 11 months ago
Related Stories
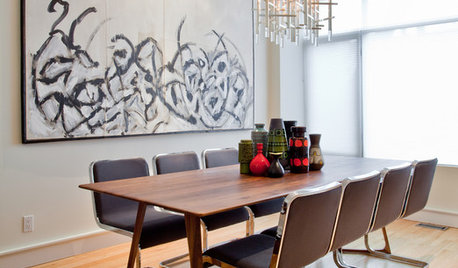
HOUZZ TOURSHouzz Tour: Space-Maximized Victorian in Toronto
Thoughtful storage and an eye for color and pattern help a Canadian designer fashion a quirky, modern home
Full Story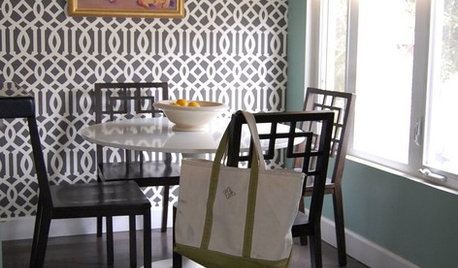
MORE ROOMSDecorate With Intention: 10 Ways to Maximize a Small Space
Pint size can be just as pleasing to the eye when you work in the right colors and design elements — and, of course, a mirror or two
Full Story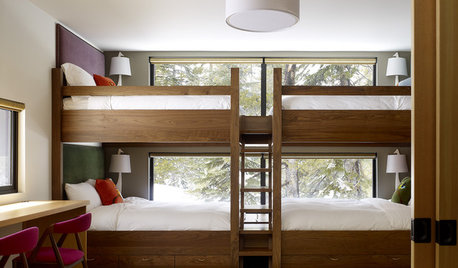
ORGANIZING10 Clever Ways to Maximize Space
Make More Room by Stacking Beds, Ditching Nightstands and Climbing Ladders
Full Story
CONTEMPORARY HOMESHouzz Tour: Sonoma Home Maximizes Space With a Clever and Flexible Plan
A second house on a lot integrates with its downtown neighborhood and makes the most of its location and views
Full Story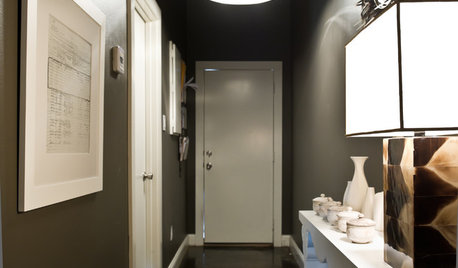
14 Ways to Maximize a Skinny Space
Transform a Narrow Spot With Clever Design, Space Savers and Tricks of the Eye
Full Story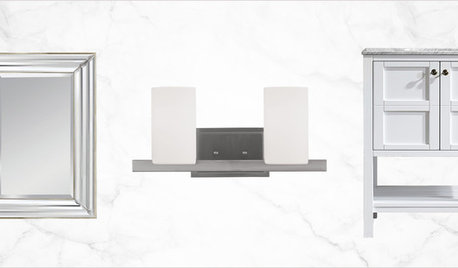
SHOP HOUZZMaximize Space in a Small Bath
Save big on lighting, mirrors and decor for a whole new space
Full Story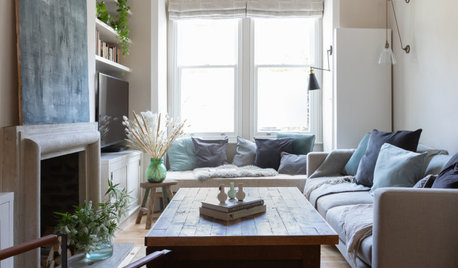
HOMES AROUND THE WORLDHouzz Tour: Maximizing Space in a Traditional Row House
A designer found on Houzz stylishly updates a petite London home to accommodate a family of four and a home business
Full Story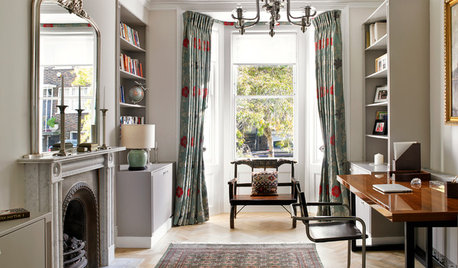
TRADITIONAL HOMESHouzz Tour: Basement Now a Light-Filled Family Living Space
Merging a house and a basement flat into one townhouse creates a spacious family home in London
Full Story



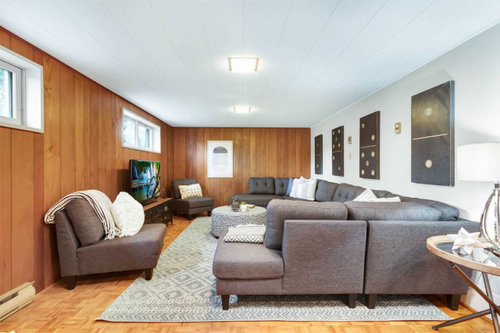
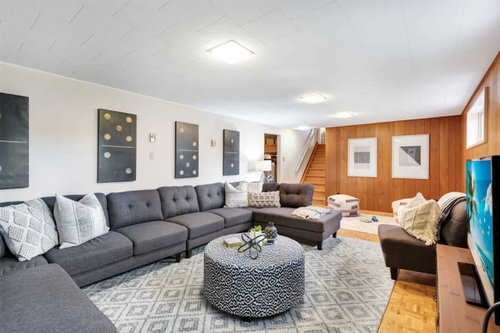

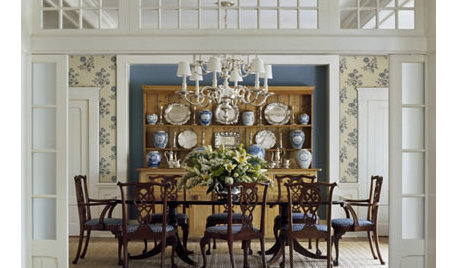
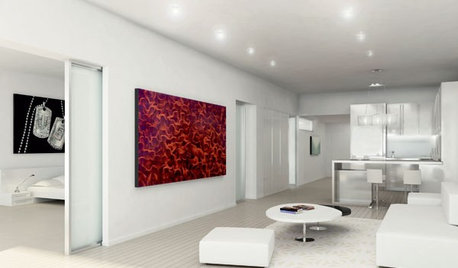


jck910
JAN MOYER
Related Discussions
Need Help Maximizing New Coat Closet Space
Q
maximizing closet space with blind corners
Q
Need advice for a 1960s ranch - maximizing space!
Q
How to maximize living room sitting space. Help on layout and type.
Q
Kendrah
Patricia Colwell Consulting
apple_pie_order
seosmp
toronto bbbOriginal Author
toronto bbbOriginal Author