70’s kitchen to transitional design
Maria Jose Lara Posso
11 months ago
Featured Answer
Sort by:Oldest
Comments (34)
Elaine Doremus Resumes Written
11 months agoJennifer Hogan
11 months agoRelated Discussions
Holy 70s, Batman! Help with condo kitchen layout please!
Comments (46)So. The guys finished up their part yesterday and now it's up to me to do the rest. Their work looks pretty good if you don't look real hard at all the details (which I am going to stop doing in a day or two, I hope, since done is done). These are Applad cabinets from IKEA (semi-gloss white--love them!) and their solid beech butcherblock Numerar counters. The sink is a big honking 16-guage near-zero radius corner Vigo from the O site, faucet from IKEA. The shelf was ripped from one 8' Numerar counter and installed on 10" corner brackets from the hardware store which were screwed into studs every 2 feet. I'd originally gotten some of those posts where you have to drill holes into the shelf edge and slip it onto the posts but they weren't sturdy enough for an 11" deep 1.5" thick solid hardwood shelf that will have cast iron pots on it---so I switched to this method (thanks to my daughter for finding it online!). It is STRONG. The parts that show on the wall under the shelf will be patched and tiled over. The undersides of the shelf were routed out so that the bracket is recessed--will see about patching that over with thin strips cut from leftover butcherblock using a circular saw. They also routed out a channel for the LED tape lights (again, thanks to Yllimuh!) so you can't see the tape unless you crane your neck under there which I do not intend to do ever. LOVE the LEDs. The outlets with the transformers are inside cabinets at the ends and they fished the wire through the wall on the side with no uppers. Still waiting for the appliance people to come back and install the DW and slide-in range, which I hope will happen in the next few days. I paid them for installation months ago but it had to wait until now. I am going to get the IKEA "Bursta" table in the 32" square size (with two pullout leaves which i think make it about 60" long?) and keep it pushed up against the wall most of the time with 2-3 chairs around it. It can be moved into the living room if I ever want to have 4+ people at a sit-down meal. Or just pulled out into the kitchen a bit. It'd be cramped in there but it would only be for rare occasions so it's fine with me. I think I'm going to repaint the walls. They are a very pale gray but I think they'll look better the same color as the ceiling and soffits. There are too many planes in there to have different colors going on, even subtle ones. Oh, also, I skim coated the sand textured walls (except for the vertical parts of the soffits) by rolling on thinned joint compound with a paint roller (!) and squeegeeing it smooth with a Magic Trowel (!!!!). It worked amazingly well and was much easier than the conventional skim coating method! It took only 2 coats. I also bought a drywall sander Shop-vac attachment for $25 on Amazon--WAY worth it to not have to drape the doorways and clean up dust off everything for weeks afterward. It vacuumed literally all the dust as I sanded. I didn't even wear a mask. Amazing. Overhead light only LED lighting only from the other end of the room looking at the opposite side - 24"W fridge goes in the first tall empty space and the end unit is a 24" wide pullout pantry...See MoreSmall 70's kitchen - looking for ideas
Comments (17)I think an L-shaped banquette at the half wall (sans spindles) is a great idea. I would keep a small peninsula just to have some division b/w kitchen and eating area, but maybe push it toward the window, depending on how much space you have(not clear on that). I think even a small peninsula would function like an island or center workspace. If you move the DW to the other side of the sink that will make a lot more sense--get it out of the cooking zone. Don't worry about whether or not the sink is centered under the window. Use the space as efficiently as you can...you won't notice tht it's not centered (IMO). If you got a shallower fridge, that would make a huge difference. Also, if you had a range instead of the wall oven, you wouldn't have the oven opening into the main pathway, and that whole wall could be storage--if you think you need that. You might even get enough storage to eliminate some upper cabinets, if that sounds attractive. I don't know how much work it is to demo soffits, but if you are replacing the cabs anyway, I wouldn't dismiss the idea out of hand. You would gain a lot of storage that way and open up the space. HTH! Good luck!...See MoreHelp with 70's ski chalet kitchen remodel
Comments (22)Annette, thanks for the heads up :-) There is 2'11" from the window trim to the hallway tile. The window is a vertical slider, right to left. On the DW between the sink and the cooktop issue, I wonder if that would be so problematic if I had that peninsula with an additional, prep sink in it? I would think it would then be an asset to have the DW close to the cooktop for direct to DW 'clean as you go' flow? Stuff comes out of prep bowls/plates into the frypan/pot and the bowl is then just dropped in the DW( no doubt real cooks are going to find this sentence hilarious!) If water is needed while the DW is being loaded by someone from the clean-up sink, no problem for the cook to just pivot around to the prep sink?...See MoreRedoing a 70's kitchen
Comments (6)Yeah, I think you should gut and start over, in which case you can do anything you like. Start by talking to a kitchen designer, who can help you rearrange and/or tailor the space to fit your needs -- if your budget is tight, get a free design session at Lowes or Ikea, just to help you think things through and see what's possible. (I suspect the first move would be to put the fridge on the pantry wall, giving the stove some elbow room!) You'll be in better shape after that to worry about things like style....See MoreRachel Lee
11 months agoJAN MOYER
11 months agoNorwood Architects
11 months agoKendrah
11 months agonjmomma
11 months agoBuehl
11 months agolast modified: 11 months agoBuehl
11 months agoMaria Jose Lara Posso
11 months agocat_ky
11 months agoJennifer Hogan
11 months agoJAN MOYER
11 months agolast modified: 11 months agoJennifer Hogan
11 months agokazzh
11 months agobeeboo22
11 months agoapb0
11 months agolast modified: 11 months agoBuehl
11 months agolast modified: 11 months agola_la Girl
11 months agolast modified: 11 months agoShadyWillowFarm
11 months agolatifolia
11 months agocat_ky
11 months agoMaria Jose Lara Posso
11 months agoJennifer Hogan
11 months agoartistsharonva
11 months agoMaria Jose Lara Posso
11 months agoJennifer Hogan
11 months agoauntthelma
11 months agolast modified: 11 months agoKate
11 months agonjmomma
11 months agolast modified: 11 months agoN Younger
11 months agoMaria Jose Lara Posso
last monthMaria Jose Lara Posso
last month
Related Stories

KITCHEN DESIGNKitchen of the Week: A Designer’s Dream Kitchen Becomes Reality
See what 10 years of professional design planning creates. Hint: smart storage, lots of light and beautiful materials
Full Story
HOUZZ TV LIVETour a Kitchen Designer’s Dream Kitchen 10 Years in the Making
In this video, Sarah Robertson shares how years of planning led to a lovely, light-filled space with smart storage ideas
Full Story
KITCHEN DESIGN11 Must-Haves in a Designer’s Dream Kitchen
Custom cabinets, a slab backsplash, drawer dishwashers — what’s on your wish list?
Full Story
HOUZZ TV LIVEFresh Makeover for a Designer’s Own Kitchen and Master Bath
Donna McMahon creates inviting spaces with contemporary style and smart storage
Full Story
HOUZZ TV LIVETour a Designer’s Colorful Kitchen and Get Tips for Picking Paint
In this video, designer and color expert Jennifer Ott talks about her kitchen and gives advice on embracing bold color
Full Story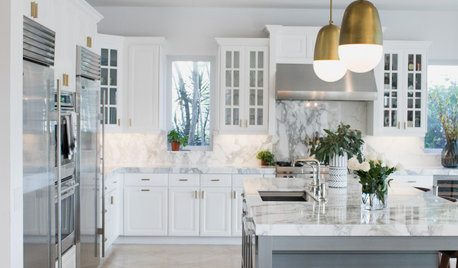
KITCHEN DESIGNFresh White Palette Brings Joy to Designer’s Kitchen and Bedroom
In Florida, Krista Watterworth Alterman ditches dark faux-Mediterranean style for bright, glossy whites
Full Story
BEFORE AND AFTERSFresh Makeover for a Designer’s Own Kitchen and Master Bath
Donna McMahon creates inviting spaces with contemporary style and smart storage
Full Story
KITCHEN CABINETSA Kitchen Designer’s Top 10 Cabinet Solutions
An expert reveals how her favorite kitchen cabinets on Houzz tackle common storage problems
Full Story
KITCHEN DESIGNKitchen of the Week: Industrial Design’s Softer Side
Dark gray cabinets and stainless steel mix with warm oak accents in a bright, family-friendly London kitchen
Full Story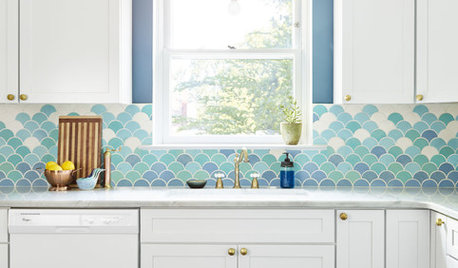
KITCHEN MAKEOVERSA Designer’s New Kitchen Embraces Soothing Sea-Blue Colors
Ocean-inspired fish-scale tile and brass hardware on crisp white cabinets create a tranquil space
Full Story






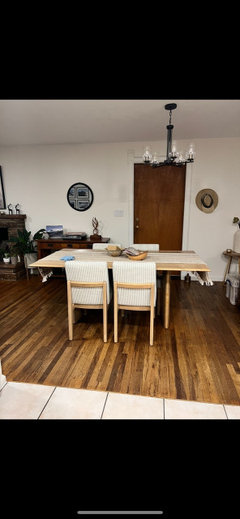
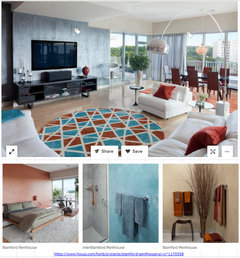



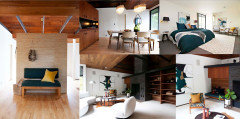




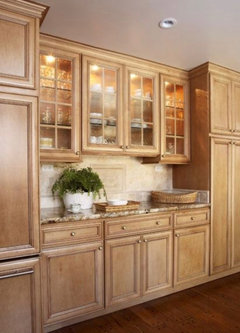
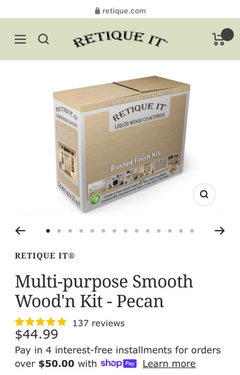


Sabrina Alfin Interiors