Small 70's kitchen - looking for ideas
dfzmom
14 years ago
Related Stories
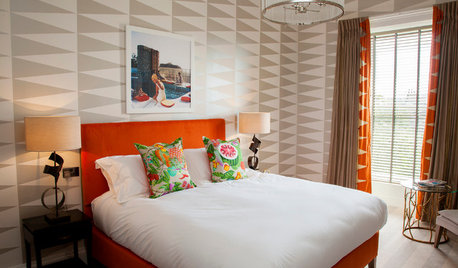
DECORATING GUIDESHouzz Tour: Apartment Redesign Looks to the ’70s for Bold Inspiration
Punchy colors and graphic patterns take this Edinburgh apartment from shabby to sophisticated
Full Story
BEFORE AND AFTERSSmall Kitchen Gets a Fresher Look and Better Function
A Minnesota family’s kitchen goes from dark and cramped to bright and warm, with good flow and lots of storage
Full Story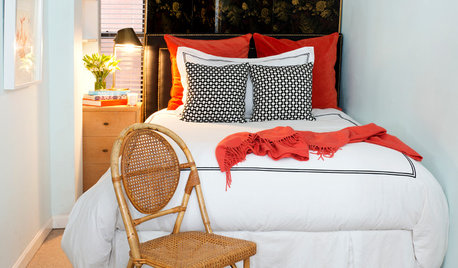
SMALL SPACES10 Tips to Make a Small Bedroom Look Great
Turn a compact space into a brilliant boudoir with these decorating, storage and layout techniques
Full Story
WHITE KITCHENSBefore and After: Modern Update Blasts a '70s Kitchen Out of the Past
A massive island and a neutral color palette turn a retro kitchen into a modern space full of function and storage
Full Story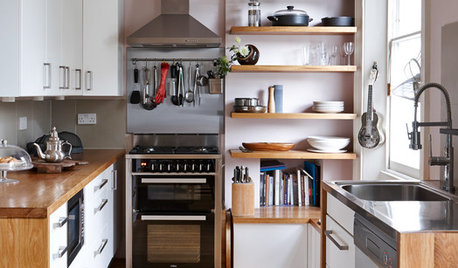
MOST POPULAR99 Ingenious Ideas to Steal for Your Small Kitchen
Make the most of your kitchen space with these storage tricks and decor ideas
Full Story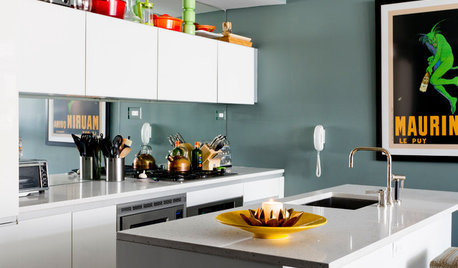
SMALL KITCHENS12 Genius Design Moves for Small Kitchens
These space-enhancing tricks can make compact cooking zones look and feel larger
Full Story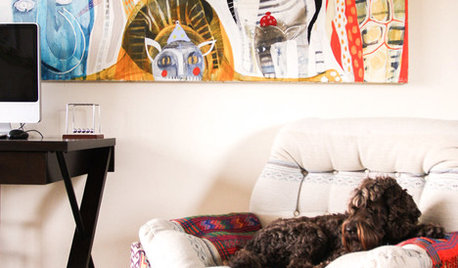
HOUZZ TOURSMy Houzz: A Growing Family Embraces a ’70s Rental
A creative duo put their stamp on a ’70s apartment and settle in for the long haul
Full Story
DECORATING GUIDESThe '70s Are Back. Can Ya Dig It?
No need to cringe. These 21 groovy blasts from the past are updated to look fabulous today
Full Story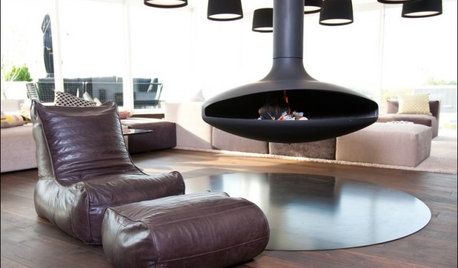
FURNITURE6 Decades-Old Designs That Look Better Than Ever
After getting a few nips and tucks, some favorites from the ’60s and ’70s have made a stylish comeback
Full Story
KITCHEN DESIGNNew This Week: Moody Kitchens to Make You Rethink All-White
Not into the all-white fascination? Look to these kitchens for a glimpse of the dark side
Full Story





teacup_princess
dfzmomOriginal Author
Related Discussions
like to change exterior of 70s house - ideas?
Q
Help with 70's ski chalet kitchen remodel
Q
Layout ideas to open up 70s kitchen.
Q
Plz help with curb appeal ideas for 70s Florida home.
Q
lovlilynne
palimpsest
dfzmomOriginal Author
janwad
dfzmomOriginal Author
palimpsest
remodelfla
dfzmomOriginal Author
palimpsest
dfzmomOriginal Author
dfzmomOriginal Author
palimpsest
holligator
hollylh
dfzmomOriginal Author