Design help for front entrance/living room
Michael
11 months ago
Featured Answer
Sort by:Oldest
Comments (13)
RL Relocation LLC
11 months agolast modified: 11 months agoMichael
11 months agoRelated Discussions
Help with Living/Front Room Design - Piano Type and what furniture?
Comments (19)This is not the ideal location for a piano, as far as the piano itself is concerned. However, it may be the only place to put one in the house. Add a nice big rug under it with strong padding to absorb vibrations. i wouldn't put it on the angled wall, it would get bumped by people coming in the door. It looks like a console-spinet-upright could go between the two windows on the outside wall. Me, I'd be uncomfortable playing with my back to the house (experience with sneaky siblings when we were kids lol), but your family may be comfortable, and it allows for placement of a couple of chairs on the wall where the passthrough is. Move the console table to the angled wall. You will want a cabinet or basket or something for music. A small sofa would NOT be the best choice; a couple of small "occasional" chairs and perhaps a chair from the dining room would be best. A baby grand would look nice tucked in the corner where the plant is. Maybe put plantation shutters on the pass-thru. Will a teacher come to the house, or will the students go to the teacher? Will other music be performed? I've seen local houses where the living room, which otherwise wouldn't be used, is the music room, with stands, music storage, and chairs, as well as instruments, ready for playing. Definitely consider plantaion shutters, sheers, or solar blinds on the windows to protect the piano. Will the digital piano stay? Or be moved? Beautiful floor!...See MoreLiving Room/Front Entry layout help!
Comments (14)Yes! I worked on it some yesterday and will take measurements when I get home and can update pictures. The built in wall is 13' long. Drawer units are standard depth, 24", and the narrower cabinets are 12" upper cabinets, however we bumped them out a little, so closer to 16" deep. To the left of the pax wardrobe wall (if facing) is the kitchen. To the right is the front of our house. The third pictures in original post has labels for all exits....See MoreHelp with front entryway design
Comments (1)I would default to a bright white. Another option is to do a tall wainscoting painted white and have your accent color above....See MoreLayout help living room w/3 entrances: front door & 2 large doorways
Comments (5)@decoenthusiaste sorry I should have clarified. I moved knowing that I would be buying new furniture, specifically new couches and a dining room set. I was looking more for advice on potential layouts rather than how to layout the room with the furniture I already have. My initial though was to angle a curved couch kiddy corner to the front door or maybe get an L shaped sectional, but I thought it would be weird to have part of a couch sticking out into the living room. It doesn't help that the supply chains are so backed up that most couches won't get in until February at this point. I have a 9 by 12 Persian rug for the room, as well as a runner to differentiate the entrance, though I don't know if both will fit (they're getting cleaned). I had four matching chairs, but one broke on the move here, and the prior move was not too kind to them either. I currently have no idea what to do with the screen; my place is more windows than walls. it has three panels and is the heaviest thing ever....See MoreRL Relocation LLC
11 months agoMichael
11 months agoSabrina Alfin Interiors
11 months agoladybug74
11 months agoJT7abcz
11 months agoMichael
11 months agoffpalms
11 months agoMichael
11 months agoladybug74
11 months agoAmy Peltier Interior Design & Home
9 months ago
Related Stories

SMALL HOMESRoom of the Day: Living-Dining Room Redo Helps a Client Begin to Heal
After a tragic loss, a woman sets out on the road to recovery by improving her condo
Full Story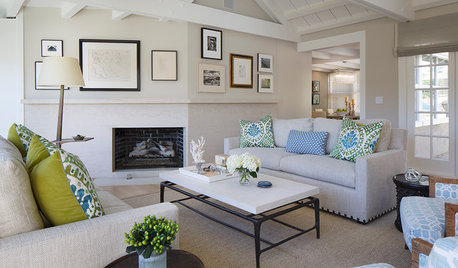
DECORATING GUIDESRoom of the Day: A Living Room Designed for Conversation
A calm color scheme and an open seating area create a welcoming space made for daily living and entertaining
Full Story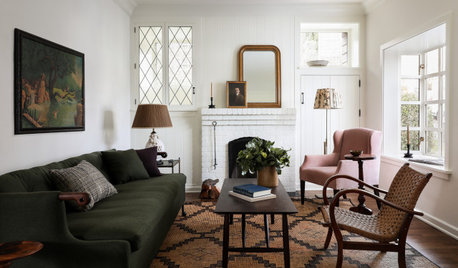
LIVING ROOMSHow Designers Make the Most of a Small Living Room
Follow these small-space tips from interior designers and architects to help you plan your compact room
Full Story
SHOP HOUZZDesigner Picks: A Bright, Breezy Living Room
Outline Interiors helped a family create the perfect space for work and play. Shop here for the featured products.
Full Story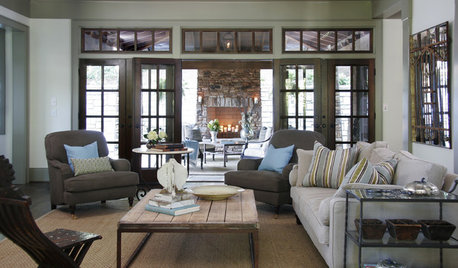
MORE ROOMSDesigner's Touch: Living Rooms
These design ideas from a professional will help make your living room the liveliest room in the home
Full Story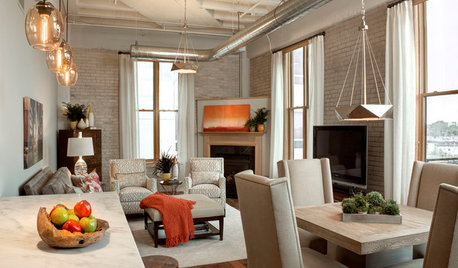
LOFTSDesigner Helps a Couple Adjust to Loft Living
A careful balancing of refined and industrial touches creates an inviting home in downtown Milwaukee
Full Story
DINING ROOMSDesign Dilemma: I Need Ideas for a Gray Living/Dining Room!
See How to Have Your Gray and Fun Color, Too
Full Story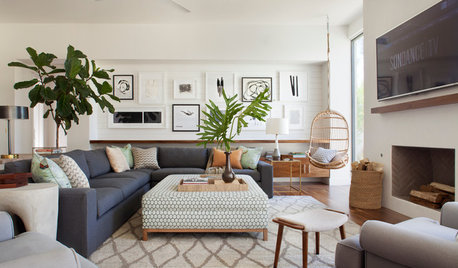
WORKING WITH PROSHow to Choose a Designer to Refresh Your Living Room
Match professional design services to your goals and needs to get a living room that reflects your style
Full Story
LIVING ROOMSA Living Room Miracle With $1,000 and a Little Help From Houzzers
Frustrated with competing focal points, Kimberlee Dray took her dilemma to the people and got her problem solved
Full Story
SMALL SPACES11 Design Ideas for Splendid Small Living Rooms
Boost a tiny living room's social skills with an appropriate furniture layout — and the right mind-set
Full Story





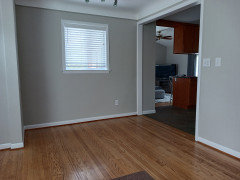






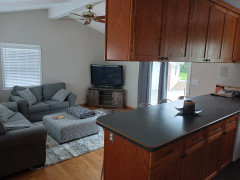

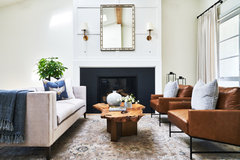

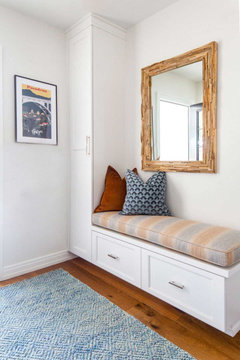
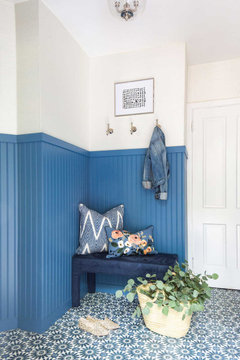



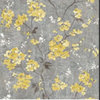

ladybug74