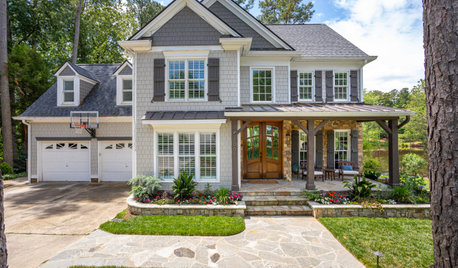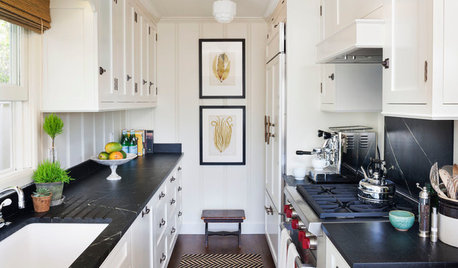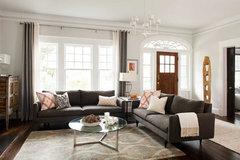Edited w/*tidy angles* Open Concept Regrets - Help with layout/design!
Jessy M.
11 months ago
last modified: 11 months ago
Featured Answer
Sort by:Oldest
Comments (27)
Olychick
11 months agoRelated Discussions
Kitchen Open to family room -- any regrets?
Comments (10)We have a set up similar to Annie's with kitchen/breakfast room but no counter seating - I didn't want to see stools from the great room, etc and we didn't need the seating. We have a decent size walk-in pantry just off the kitchen so plenty of storage there. Plus cabinets in the laundry room that's not four steps from the kitchen for bulk paper towels, pet items, vases, etc. I didn't want appliances out in the kitchen, so the microwave, K cup and toaster are on a table in the pantry. Coffeemaker is on the hutch in the hallway between kitchen and laundry room. I like being part of what's going on when guests are over. On holidays most of the cooking is finished before guest arrive. I'm a clean as I go cook, so there's not a lot of pots/pans left and prep items have long been washed, dried and stored. The only thing I don't love is the noise from the double DishDrawers. The top isn't bad once it drains/gets started, but the bottom is loud the entire time. Could be because we have furniture style cabinetry, so there's not much sound proofing. I was actually going to close off the kitchen, but our architect Jack Arnold put his foot down. I said okay, knowing we could close it off if we didn't like it. Now I can't imagine not having an open kitchen. Our children are all adults now and two of them have children. It's easy to keep an eye on them when they spend the night and I'm preparing their breakfast. Here is a link that might be useful: my kitchen This post was edited by allison0704 on Thu, Oct 24, 13 at 14:24...See MoreMajor Change in Plan/Please Help w/ Layout
Comments (33)The attached layout I did days ago but didn't post it because it didn't seem applicable to discussions. Here's my thinking. I would run the countertop all the way along the top wall, around the corner, and down to the fridge. Cabs underneath. You could easily bring a 15"or so wide x 12" deep cabinet all the way down to countertop height on the far left of the stove. That space is not prime work area. I really like the idea of a glass-fronted area there that is shallow enough to find things easily--which your present 24" deep pantry is definitely not--and which would be a lovely accent that could be adjusted to the colors you prefer and even seasons. Center the range on the top cabinet run as I sketched it here, not between the two walls. The area to the right of the range will be the main cooking area. The cleanup will happen to the right of the sink, opposite the island. The island will be your work area, as you say it now is. I squared the island and slightly enlarged it. I really urge you to put in a prep sink. I know it seems redundant so close to the cleanup sink, but it isn't. Mine, like this one, is very close to the cleanup sink, but I use both, piling dirty dishes into the cleanup sink and keeping the prep sink clear for work. Of all the changes I made in my new kitchen, I think the inclusion of that sink was easily one of the most important. I think your cleanup sink should be large enough to hold your biggest frequently used pans. It does not, IMO, need to be as large as it presently is. Making it smaller will leave you room for more drawers. If this is an idea you can consider, you can solicit input with a query thread here on GW. I am not sure of the size of the window on the sink wall. I would love you to have 15" cabinets on that wall and on the left corner. On the range wall, 12" cabs will be fine, and will leave easier work areas. (Although I find no problem with 15" cabs flanking my range, because most work on that wall is really done ON the range itself.) Finally, I played with the idea of moving the fridge toward the sink, putting a shallow 15" or so wide cabinet facing the kitchen on the right of the fridge. If this is 8" or a bit less, it will be wonderful for storing your baking goods, spices, and cans. Then, behind it, facing the family room would be a 15" deep, 20" or so wide pantry for whatever you chose to store there. Hey, among other goodies, it could hold the ladder you will need to access the top of your ceiling-height cabs! This is just idea playing--not a hard proposal. Actually, all of this is just playing with ideas, of course. As I have said before in other links, this is like playing with paper dolls as I did as a child. Just plain fun. This post was edited by Bellsmom on Wed, Mar 26, 14 at 22:28...See MoreAnybody bored, wanna design a small kitchen layout w/ avg budget?
Comments (6)You have posted what appears to be a blank slate for the most part. Are plumbing, gas, and electrical already in place? If so, it will be more cost-effective to keep those in the same places. You'll also save on cost by shopping for cabinetry first and looking at the standard or semi-custom offerings available from your favorite line. If you work your layout around standard or semi-custom cabinet offerings, then that eliminates your need to go with a full custom layout which can be more expensive. One of my personal best recommendations would be to look at workstation sink concepts from companies like Havens Metal, Julien, Kohler, Rachiele, The Galley, or Create Good Sinks. Those brands span a range of price levels, but the concept of a large workstation sink is a fairly recent one in kitchen design and can be a boon for small kitchens to help make the working space more efficient. I selected a Havens Metal apron-front sink in the Prestige finish for my re-design and am just as excited about it as with my new Wolf vent hood and Beleza soapstone counters. We are using a local custom cabinet maker for our small kitchen because our layout was extremely tight, we wanted custom raised countertops, and our layout was too specific to work with standard or semi-custom mass-produced brands. Harmoni, Shiloh, and Signature are good cabinet brands to look at for mid-range, semi-custom brands. If you have a ProSource in your area, they'll offer good pricing on a variety of other custom cabinet brands like Kemper and Omega. If your budget is generous, Jay Rambo is a little-known gem of a manufacturer that produces beautiful natural-wood finishes at reasonable prices. Kennebec specializes in quartersawn, inset cabinetry that is outstanding. Don't overlook IKEA cabinetry if you really want to slash the budget but still get some decent cabinets. Places like Scherr's and Semihandmade are door companies that cater to fitting IKEA boxes for a custom look....See MoreOpen Layout Design Ideas
Comments (42)Throughout history families have lived together in simple single-room dwellings. Early pioneers first built single-room dwellings. As the family grew or money was available, additional rooms were added. By pre-World War II, most homes used a basic floor plan with a center hall leading to rooms with separate functions. The kitchen was a utilitarian room in the back of the house off-limits to guests. However, the seeds for open-concept living were being planted by architects, like Frank Lloyd Wright, who designed homes that combined living and dining areas. The kitchen was still separate. The true open floor plan began to take hold post-war when formality gave way to casual living in the homes built for young families. Open kitchens made it easier for young mothers to keep an eye on the children while they worked. Other changes were made as population density increased. (Smaller homes no longer had the luxury of separate libraries or studies.) In addition, innovations in building materials like steel beams, central heating, and dry wall made open plans more practical. By the 1950’s mid-century modern open plans gained popularity. Since then, there has been a slow, but steady movement toward more open concept homes. By the 1990’s open plans trended toward the norm for new construction, and that trend is holding steady. Obviously, the trend to open-concept living occurred over time. Today, families increasingly turn to existing housing to meet their needs (living closer to work, moving to a small town, or navigating housing shortages). HGTV home renovation shows play an important role in helping families find ways to adapt older homes to today’s casual lifestyles, but they obviously did did not cause the movement to open-concept housing....See MoreJessy M.
11 months agoJessy M.
11 months agoJessy M.
11 months agonelliebean
11 months agoOlychick
11 months agolast modified: 11 months agonelliebean
11 months agoshirlpp
11 months agoapple_pie_order
11 months agoJessy M.
11 months agoJessy M.
11 months agoPatricia Colwell Consulting
11 months agoJessy M.
11 months agoJessy M.
11 months agoPatricia Colwell Consulting
11 months agoSabrina Alfin Interiors
11 months agoJessy M.
11 months agoHope Stewart
11 months agolast modified: 11 months agoFori
11 months agoJessy M.
11 months agolast modified: 11 months agoCelery. Visualization, Rendering images
11 months agoKendrah
11 months agoJennifer Hogan
11 months agoAmanda Smith
11 months agoAmanda Smith
11 months ago
Related Stories

ARCHITECTUREDesign Workshop: The Open-Concept Bathroom
Consider these ideas for balancing privacy with openness in an en suite bathroom
Full Story
KITCHEN DESIGNWhite Kitchen Cabinets and an Open Layout
A designer helps a couple create an updated condo kitchen that takes advantage of the unit’s sunny top-floor location
Full Story
MOST POPULAR7 Ways to Design Your Kitchen to Help You Lose Weight
In his new book, Slim by Design, eating-behavior expert Brian Wansink shows us how to get our kitchens working better
Full Story
SMALL KITCHENSSmaller Appliances and a New Layout Open Up an 80-Square-Foot Kitchen
Scandinavian style also helps keep things light, bright and airy in this compact space in New York City
Full Story
DECLUTTERINGDownsizing Help: How to Edit Your Belongings
Learn what to take and what to toss if you're moving to a smaller home
Full Story
KITCHEN DESIGNKey Measurements to Help You Design Your Kitchen
Get the ideal kitchen setup by understanding spatial relationships, building dimensions and work zones
Full Story
SELLING YOUR HOUSEA Designer’s Top 10 Tips for Increasing Home Value
These suggestions for decorating, remodeling and adding storage will help your home stand out on the market
Full Story
KITCHEN DESIGN11 Must-Haves in a Designer’s Dream Kitchen
Custom cabinets, a slab backsplash, drawer dishwashers — what’s on your wish list?
Full Story
KITCHEN DESIGNOpen vs. Closed Kitchens — Which Style Works Best for You?
Get the kitchen layout that's right for you with this advice from 3 experts
Full Story
KITCHEN DESIGNWhy a Designer Kept Her Kitchen Walls
Closed kitchens help hide messes (and smells) and create a zone for ‘me time.’ Do you like your kitchen open or closed?
Full Story
















Kendrah