Open Layout Design Ideas
Jenise Gato
3 years ago
Featured Answer
Comments (42)
Related Discussions
Help with open layout design
Comments (5)I don't know who you have been relying on for advice about this home purchase. Realtors are notorious for being out of touch with renovation costs, or for having the shoddy under the table guys do the "repairs" that get a home cosmetically looking like it's ready to sell while concealing major issues. TV shows are entertainment, not reality. Especially when it comes to pricing. Just adding a second floor with a bath is 150-200K in an older home. Without doing any remodel of the first floor at all other than lose space to the code compliant staircase. Adding a second floor can be a good answer in a high COL area where land is scarce and a home of your description is a 5M property. For most of the rest of the country, the cost benefit is not there for such an extensive project, and a tear down offers greater return in dollars spent....See MoreOpen Layout Design Issues for Small Ranch
Comments (4)@Build Beautiful thanks for your thoughts & kind words- it took about 100 drafts to get to this point but we’re finally getting there :) The space is only 708 square feet overall with the Kitchen taking up 210 sf total so far...so rather small compared to average homes but you make due with what your given right? Since its such a small area with the dining and living areas so close without separation the island is going to be a furniture style builtin without seating. Its only my partner & I living here so no need for all that just for the handful of times a year we entertain large parties. Plus any extra storage for things like batteries, light bulbs, dog snacks, etc that can stay out of the kitchen is a bonus! Only real entry point will be front door. The other “doors” on that wall will be European Tilt & Turn Doors so they’ll appear to be full pane glass windows unless opened from the inside. The patio door is a similar situation- it’ll be 3 large sheets of pane-less glass that operate independently & slide along a teflon track & stack open if desired (so no hardware on the outside for either of these walls). Unless you already know they slide apart & open it’ll appear as if its just a large wall of glass.......See MoreNeed creative kitchen layout ideas!! 70s tri-level open concept
Comments (5)If you really want help here post a to scale plan nothing in the space except where the windows and doorways are . Where the doorways lead and all meaurements clearly marked and also the sizes of your appliances since I never design a kitchen until the client has chosen appliances and better yet those appliances are already in the garage waiting. IMo lower tha dividinwall to 36" and put in a nice set of drwer cabinets there but I nned the whole plan to scale and the easy way is to use graph paper....See MoreLayout ideas to open up the space
Comments (1)I recommend asking someone local that can observe the existing condition first hand that can effect the solution, and not rely on one drawing and minimal verbal description....See MoreJenise Gato
3 years agolast modified: 3 years agoJenise Gato
3 years agoJenise Gato
3 years agoAltair
3 years agobpath
3 years agolast modified: 3 years agochispa
3 years agoMark Bischak, Architect
3 years agobpath
3 years agolast modified: 3 years agocpartist
3 years agoMarylandHomebody
3 years agoVirgil Carter Fine Art
3 years agodecoenthusiaste
3 years agoJenise Gato
3 years agobpath
3 years agolast modified: 3 years agoJenise Gato
3 years agobpath
3 years agolast modified: 3 years agoBhouse
3 years agojimandanne_mi
3 years agoslab
3 years agojust_janni
3 years agocpartist
3 years agoMark Bischak, Architect
3 years agoyvettedurand
3 years agomomof3mo
3 years agopkatzzz
3 years agoWestCoast Hopeful
3 years agohollywaterfall
3 years agopkatzzz
3 years agoHU-786049761
3 years agoJenise Gato
3 years agoNancy Dunbar
3 years agolast modified: 3 years agoLinda
3 years agolast modified: 3 years agoWestCoast Hopeful
3 years agoLinda
3 years agolast modified: 3 years agoVirgil Carter Fine Art
3 years agoemilytwalker
3 years agoLinda
3 years agolast modified: 3 years agoHU-878346768
3 years agoTrish Walter
3 years ago
Related Stories
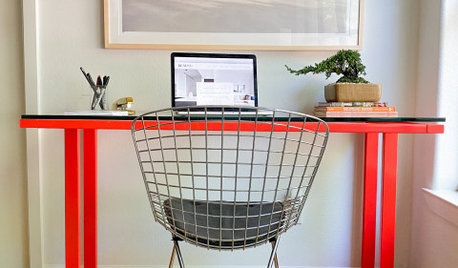
HOUZZ TV LIVETour a Designer’s Home Workspace and Get Layout Tips
Designer Juliana Oliveira talks airy desks, repurposed rooms and cord control in the latest episode of Houzz TV Live
Full Story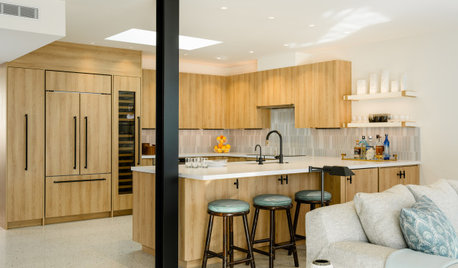
HOUZZ TOURSTour a Designer’s Bright and Open Midcentury Home in Palm Springs
Staci Munic ditches dated materials and closed-off rooms for wide-open spaces and fresh desert modern style
Full Story
HOUZZ TV LIVEGo Inside a Designer’s Bright and Open Midcentury Home
Staci Munic swaps old materials and closed-off rooms for wide-open spaces and fresh desert modern style in California
Full Story
SMALL SPACES11 Design Ideas for Splendid Small Living Rooms
Boost a tiny living room's social skills with an appropriate furniture layout — and the right mind-set
Full Story
ARCHITECTUREDesign Workshop: The Open-Concept Bathroom
Consider these ideas for balancing privacy with openness in an en suite bathroom
Full Story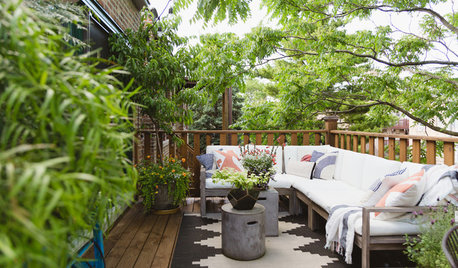
LANDSCAPE DESIGN12 Small-Deck Design Ideas for Outdoor Dining and Lounging
Space-saving layouts, clever furnishing solutions and creative plantings help make the most of these compact areas
Full Story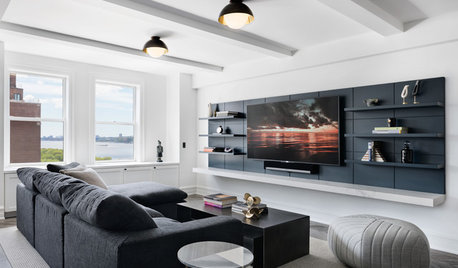
LIVING ROOMS7 Top Living Room Design Ideas From This Week’s Stories
Get tips for dividing open floor plans, camouflaging the TV and more
Full Story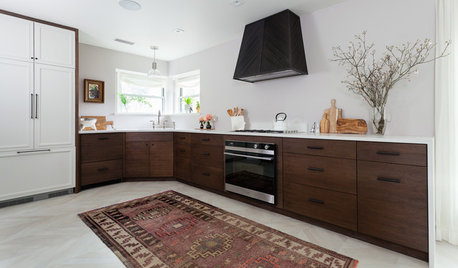
KITCHEN OF THE WEEKKitchen of the Week: Open Layout Transforms a Texas Tudor
An interior designer revives her dated kitchen and dining area with clean, contemporary surfaces and cozy accents
Full Story
KITCHEN DESIGNWhite Kitchen Cabinets and an Open Layout
A designer helps a couple create an updated condo kitchen that takes advantage of the unit’s sunny top-floor location
Full Story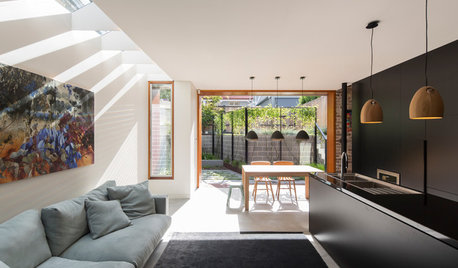
HOMES AROUND THE WORLDHouzz Tour: Open-Plan Design Makes All the Difference
The owners of a narrow cottage near Sydney revamp their home’s layout, adding flexibility and modernity on a budget
Full Story


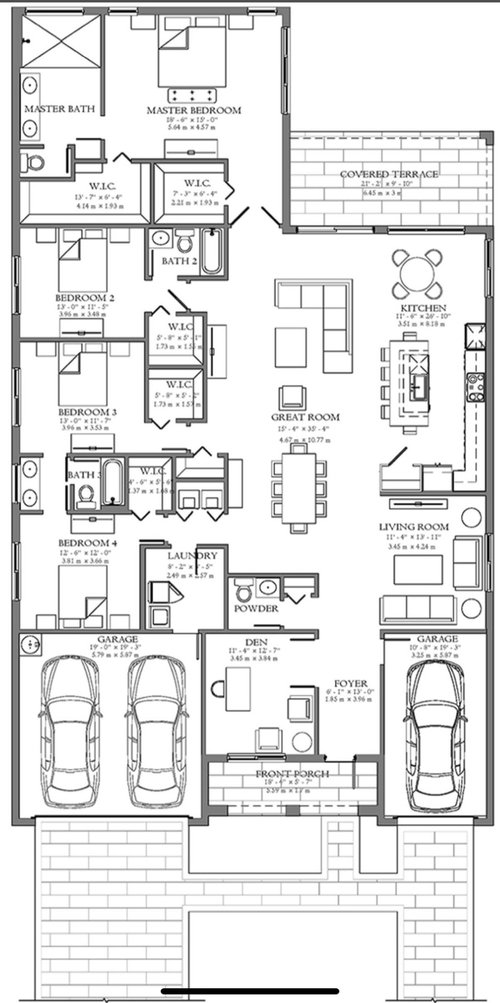
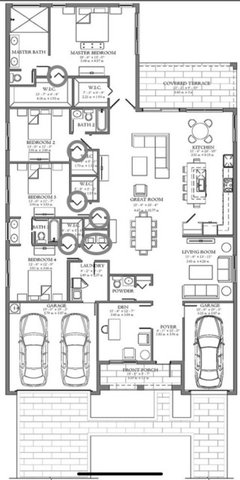
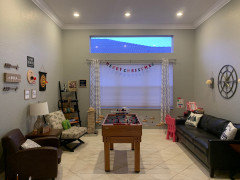



Mark Bischak, Architect