Help please! How to fit a studio garden room in a narrow, pointy plot
roslynhenderson
last year
last modified: last year
Featured Answer
Sort by:Oldest
Comments (7)
roslynhenderson
last yearRelated Discussions
Need help finding extremely narrow privacy/screening shrub
Comments (20)Without a photo I am having a difficult time understanding why privacy is needed at the front end of your driveway which presumably leads to the public street? One would think privacy activities take place in the back yard. That said it is your right to want it :) But eighteen inches of width and a desired height of eight feet that behaves and stays that size is a tall order- it would be my opinion that anything you do is going to require more maintenance than it is worth unless pruning is your favorite hobby. I don't think DeGroot's would be good for privacy as they are so narrow toward the top. I have three in a group and while they are one of the best looking arborvitaes I have their use is more architectural than screening. Mine have gone from a couple of feet to approximately six/seven feet in five years. How long are you willing to wait? And I have to say that the thought of pruning a plant as naturally perfect in form as a DeGroot's makes me a little ill. Again, without a photo it is difficult to say but I would plant something thick and screening down as far as was practical and then use decorative boulders in the narrowest section. Or surprise my wonderful neighbor with some plants that he could plant on his side of the fence. Maybe a neighborly discussion is in order?...See MoreOutside today plotting in the garden.
Comments (27)They mess things up sometimes. As in the wrong varieties. I always get whatever I ordered. At least its marked correctly. But when they bloom, sometimes its the wrong color. One year I ordered these gorgous bulbs that were all sorts of color patterns that were supposed to grow really tall. The bulbs themselves looked great. But there were not supposed to be any solid white in the mix. When they bloomed they were all a big white open form scented flower. Lovely really, but not what I wanted. I dug them up and kept afew bunches that I planted around the garden and gave the rest away. I still don't know what they are but they bloom every year for me. Plus some people have said they get really poor bulbs as in soft or rotting. I have bought literally hundreds and hundreds of bulbs from VB and never had bad bulbs. I have discoved other places that sell fancy lilies so don't buy as much from VB as I used to but I still do buy from them. By the way, the lily bulbs (and gladiolas) I ordered did come today and the bulbs are fine and I already planted them....See MoreSuggestions please! Neighbor will let me plant her plot!
Comments (22)Was feeling a bit under the weather today (hope it's not another sinus infection brewing...), so spent time shopping on the web for prices and availability of my proposed hostas and heuchies. I have read and absorbed the lore here about itty bitty TC starters as a no-no, but the Advanced Starters a year or more old looked big enough to deal with. They looked as big as some of the hostas I've already received in previous years. I also researched prices and availability of my H & H's at some of the nurseries you good folk suggested, which I'd never heard of before. None of the hosta nurseries had ALL the varieties I wanted. Hosta Direct had "Advanced Starters" of Paradise Island, Rainforest Sunrise, and Remember Me, $9.95 apiece. They only seemed to offer Rainbows End as a teeny baby starter, so no thanks. They also had 4 of the 5 heuchies I wanted for $7.95-8.95. They currently have a 15% off sale and a flat shipping rate of $6.95 plus .75/plant. Free if you spend $85+. Wade & Gatton (one of the nurseries suggested here) wanted $11 for hosta Gypsy Rose vs. Hornbaker's $15 and Jim's Hostas $16. Hallson's had Paradise Island, Rainbows End and Rainforest Sunrise for $14, $16, and $14 respectively. So far, NH Hosta (which I've ordered from before successfully) and Hosta Direct seem to have the best prices on Hostas and Heuchies, minus Gypsy Rose. Hornbaker was second-highest across the board but had 4/5. Hallsons was a dollar or so higher than bottom and if they had all the varieties, I'd go with them in a NY second. But they only had 3/5. Jim's Hostas had 4/5 but much higher prices. In the Country had prices so high as to make me laugh. Obviously, I want to order from the least possible places to keep the shipping costs down. If anyone here has a better source, please let me know....See MoreHelp with studio apt floor plan and colors
Comments (48)loved this side table! But again, how do I stay cohesive with the design style? All these wood finishes throw me off not sure how to mix furniture pieces or style without making it too busy... Also my friend suggested that these tables are so low.. My couch is lower but what size do I want to go with? Lastly... I haven't chosen a rug yet but been looking.. Might find a more ombre stipled looking neutral one is what I'm thinking... Maybe in cream and beige tones... But I don't know what size yet. Not sure if it should be the length of my whole couch, or if it should exclude the area that the ottomon/chaise section will be. I see this done either way... But not sure and don't know if maybe I could get a second small rug for under kitchen table to increase the emphasis on seperate kitchen/living space... Is that too busy? Ahh! Sorry for These long posts but this has all been hugely helpful and I am really appreciative of the feedback and good advice! Also will be purchasing two accent chairs that will double as additional kitchen table chairs when needed, not sure about the placement of the chairs and if they should be all on same living room rug?! Thanks ladies!...See Moreroslynhenderson
last yearroslynhenderson
last yearroslynhenderson
5 months agolast modified: 5 months ago
Related Stories

MY HOUZZ TVMy Houzz: Mario Lopez Gives His Sister a Family Fitness Studio
The TV host and actor uses Houzz to find pros to help build and furnish this garage addition in Texas
Full Story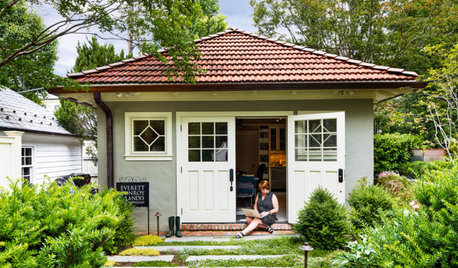
HOME OFFICESExplore a Garden Designer’s Gem of a Backyard Studio
An architect helps transform an existing garage into a home office surrounded by beauty
Full Story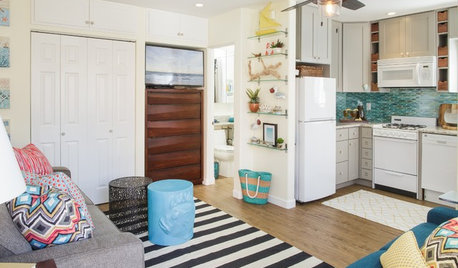
SMALL SPACESHouzz Tour: Room for Everything in a 275-Square-Foot Beach Studio
A San Diego couple needed storage for their beach gear and private space for personal time. Here’s how they fit it all in a studio
Full Story
BATHROOM DESIGNKey Measurements to Help You Design a Powder Room
Clearances, codes and coordination are critical in small spaces such as a powder room. Here’s what you should know
Full Story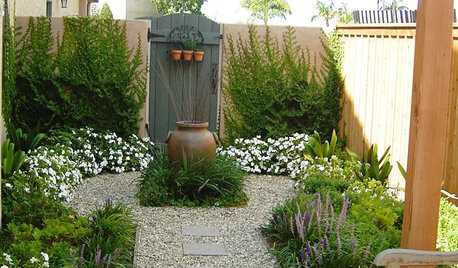
GARDENING GUIDESHow to Turn a Side Yard Into a Glorious Garden Room
With just 8 feet or so, you can turn a plain side yard into a garden that lets you get carried away
Full Story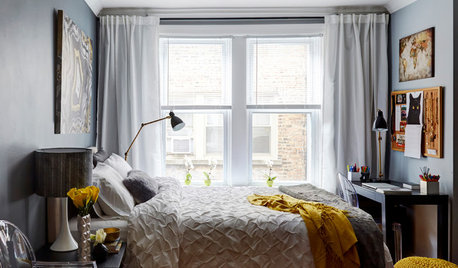
ROOM OF THE DAYRoom of the Day: Quick Turnaround for a Studio Apartment
In just 4 days, a designer takes her daughter’s college pad from plain to posh with furniture and fresh paint
Full Story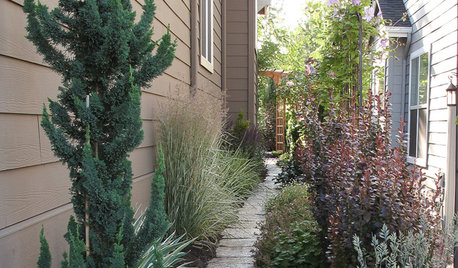
SIDE YARD IDEASNarrow Trees for Tight Garden Spaces
Boost interest in a side yard or another space-challenged area with the fragrance and color of these columnar trees
Full Story
BEFORE AND AFTERSMore Room, Please: 5 Spectacularly Converted Garages
Design — and the desire for more space — turns humble garages into gracious living rooms
Full Story
DECORATING GUIDESDivide and Conquer: How to Furnish a Long, Narrow Room
Learn decorating and layout tricks to create intimacy, distinguish areas and work with scale in an alley of a room
Full Story
BATHROOM MAKEOVERSRoom of the Day: See the Bathroom That Helped a House Sell in a Day
Sophisticated but sensitive bathroom upgrades help a century-old house move fast on the market
Full Story


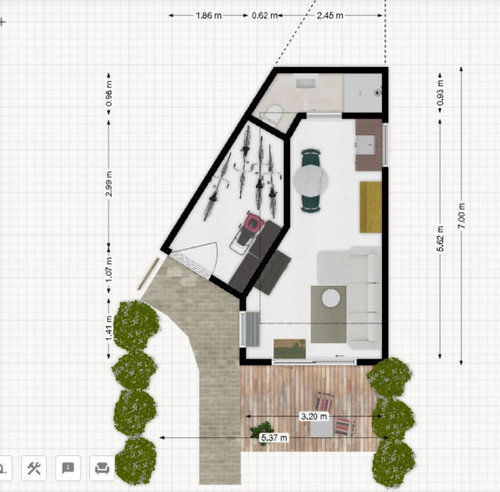
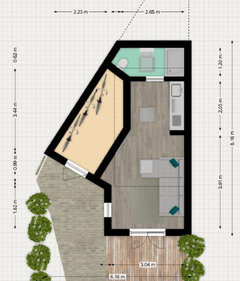
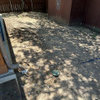

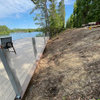
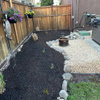
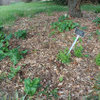
ptreckel