Kitchen Remodel/Layout - HELP a first timer please!
J C
last year
Featured Answer
Sort by:Oldest
Comments (139)
rebunky
11 months agolast modified: 11 months agoJAN MOYER
11 months agoRelated Discussions
Kitchen remodel -- please help with layout
Comments (7)liriodendron, here is the repeated text -- Our kitchen remodeling is happening much sooner than I have hoped. I am very excited, and would like to gather your wisdom. :) Here is some background: The house has 6 staggered levels (built around a hill). The kitchen is on the 3rd level, right above the garage (1st level) and right below the master suite (5th level). The house was built in the mid-1980's, and the previous/original owner enclosed a couple decks on the kitchen level in the late-1980's. That's why you are going to see some exterior walls in my drawing for the kitchen. There is only my husband and me in the house, but we expect to add two little ones in the next few years. Usually there is only one cook in the kitchen, as husband and I have learned over the years not to get in each other's way. Here is the current layout: My drawing below is a layout that I came up with for the new kitchen. I will explain where things are right now -- the gas cooktop is on the island (where the dishwasher is in the drawing) with a downdraft vent; the gas oven and microwave and pantry are on wall H; the fridge is exactly where it is in the drawing; there are upper cabinets along the sink run. The door to the backyard cannot be moved. The doorway that goes from the staircase to the kitchen cannot be moved either. The windows can be changed, but I hope we won't have to. Here is what we are dreaming (well, mostly me): We want to open up some walls, add a fireplace, replace old appliances (only the 35" fridge is new), replace old laminate cabinets, and change the kitchen layout somewhat to accommodate a rectangular dining table that we haven't ordered yet (it will be approx. 36"-40" by 6'-7'). I want to have a Bluestar range (probably 30" or 36") instead of separate oven and cooktop. I want to put the range on an exterior wall, and add a powerful vent hood above. Both husband and I really like doing stir-fries, so I am sure we will appreciate Bluestar's 22K BTU burners. We like grilled food too, and don't have an outdoor grill, so we are also considering the Bluestar 36" range with a grill in the middle. However, from what I read, the grill would require a beefier ventilation and make up air system that might cost an arm and a leg. Husband is also concerned about the flame when the grill is in use. I'd like to have a hutch or buffet for storing large items like serving plates. I want to have fewer built-in cabinets, and more freestanding pieces, if that makes sense. I also want to have no upper cabinets. I don't mind having some open shelves. Husband understands why I dislike uppers, but thinks it might be a mistake not to have any. My argument is, we can always add shelves or uppers if we regret later. So below is what I came up with. The dimensions are not exact, but very close, and I forgot to add a pantry and a microwave drawer... Anyway, would you please take a look? Your inputs will be highly appreciated. I am sure there is lots of room for improvement. Thank you!...See MoreKitchen layout advice for a first timer
Comments (24)Beuhl- I'll do some measuring to see if the laundry closet could be moved the the dead space that currently leads to the master bedroom. The electical panel is there, as well. The only thing that may not be possible is shifting the living room door. I'll have to check. You're going to laugh at me, but from the first two layouts, I like the peninsula option better. I love having the window above the sink because the squirrles run back and forth along the fenceline just outside of it. Would the space to the right be utilized as a breakfast area? mnerg- You're right, that would help with space. I wonder how noisy that is with a front loader? I've never really used a stacked set. I'm actually having a platform made to lift them right now, because I find that I have to sit on the floor. Looking at the plans, I'm really surprised by what a difference pushing the laundry wall back makes. I can't picture how much space the 75" in the breakfast room is. I'll tape it off on the floor tonight. DH has always loved the idea of a window seat and a little table (if not french doors). I just never thought we had room due to the bifold laundry doors. Do you have any idea how deep a bench should be? I guess pictures make all the difference, because in my mind, I saw the peninsula on the dining room side. It never even occurred to me to move the fridge. (DUH, young!) I do really like the idea of the prep sink. I wonder if my pots/pans would fit in the 24" cabinet next to that. It might be easier to access than the lazy susan?? Wise Friends-- I love the idea of trading the laundry for a pantry. Here is the only hangup for me. If I move the laundry, closing off the master bedroom door, I'll have to do a loop through the house to get to the other bedroom when it serves as a nursery in a year or two. Do you think that will drive me crazy in the middle of the night? Right now, the rooms almost adjoin. I don't know what to think, having no young ones at home right now. Please chime in, moms. :) Lav- I hadn't considered swiping space from the master. We're doing that soon on the other side of the room to increase the master bath. I'll look at the numbers. I know it's the biggest room, but it's not huge. I can't remember that room size off hand. I know I'd love the look of a display/pantry wall. I'm going to print these and look at them side by side so I can really digest them. **THANK YOU!**...See MoreLooking for layout help on 'fast' kitchen remodel - please!
Comments (16)Aisle size/Island spacing: 42" is still narrow for seating, but since that's not a traffic aisle, not too bad maybe? Actually, that is a major thoroughfare through the kitchen....from what I can tell on the layout, it's the only way to the rest of the house from the Mudroom & Laundry Room. It'll either be that aisle or the other side of the island...crossing every single work zone! Remember what I said about skimping on overhang? It won't help your aisle situation. People will still take up the same amount of room sitting at the island if you have 9", 12", or 15" of overhang. What differs is how close they can comfortably sit to the counter edge. The shallower the overhang, the less comfortable it will be. Yes, you may be 5' or less and have short legs, but you have a DH over 6' and I can't imagine it's comfortable for him... I'm 5'10" and I find my friend's 12" overhang uncomfortable to sit at...if I want to be close to the counter edge, I have to either straddle the peninsula or sit sideways. If you have your visitors sitting sideways, then you increase the linear space they take up....from 24" per person to 36" or more per person (so, a 6' counter would only fit 2 seats, not 3)! My 6'5" DH with short legs (he has a long body) won't even sit at our friend's peninsula b/c he finds it so uncomfortable. He actually wishes we had gone w/an 18" overhang...but at least he's willing to sit at the 15" overhang. However, it's your kitchen and if you're convinced it will work for you and your family, then fine. You've heard the cons to it and have accepted them (if they even apply to you)...so you're going in with your eyes open. Pantry...I would reduce the depth to no more than 15"...we had 18" shelves in our old pantry and things were forever getting lost in the back. 18" is pretty deep. In our new pantry, most of the shelving is 12" deep and all of my small appliances except the toaster oven fit in those shelves. Yes, the breadmaker is sideways, but that's the only one. We do store our KA stand mixer on the counter, but I think it would also fit sideways on a 12" deep shelf. MW/convection oven...I think you'll find they need a 24" deep cabinet. They may be 21" deep, but then you need air clearance & outlet space. That's an outside wall, so you may not be able to recess the plug into the wall so it doesn't take up extra space. To be sure, check the specs of your chosen oven. I will say this, I'd rather see the side of the refrigerator w/decorative door panels from the LR & DR than the front of it. I'm not saying the front is horrible, I'm just saying if I had a choice, that's what I would pick. However, it's up to you. I'm a functionality first, aesthetics second person for the most part, so I like the refrigerator closer to the DR & LR so snackers aren't walking through the kitchen while I'm trying to work with narrow aisles...PLUS, there's so much more work & landing space around the......See MoreKitchen remodel layout help, please
Comments (19)Walking all the way around the corner to the pantry would be a non-starter for me. It wouldn't bother me to have the door to the pantry interrrupt the counter run, and it's an improvement to not have the entrance to the kitchen from the both mud room AND the pantry interrupt the counter run as it had been plotted on the first drawing. As a thought experiment think about the pathways food takes within your kitchen from storage position(s) to prep (often a sink) and almost always to a counter or stove to plating and delivery to table. And then the reverse when leftovers and dirty dishes return for more action at the end of the meal. In general the fewer times the food has to back track over where it's been in a previous stage, the better. Not to mention a less convoluted pathway for the cooks makes for easier meal prep. An example: in your latest drawing: you have your main clean-up sink in almost the farthest away point it can get from your dining room. Since most people like the convenience of storing the dishes near the DW that means that your dishes will have to cross a long way to go to the DR. And your DW is on the side of the sink that's almost within the main prep cooking aisle so your kids, if they're tasked with setting the table or belatedly emptying the DW, will be in the action area. Just moving the DW to the other side of the sink would be an improvement. (Or consider repositioning the sink.) I know most people first think about the look and features they want to achieve for their kitchen and then try to arrange the cooking elements within that vision. I am always plumping here to start by thinking of the food pathways, and the human pathways while doing the cooking, as a first step. Once you've got that down, then you can work out the visuals. I think even something like starting from the idea that you want an island with seating or an island cooking position is a step too far down the line until you have the pathway thing worked out. I'm not saying discard any attractive features at the start, but just don't start the plan focused on the features. A kitchen is primarily a room for storing, preparing, cooking and delivering your food to your family. Get that right and the rest is much easier. Where does your food come into the house: most likely the garage. It goes to fridge and pantry and maybe the cabs near the stove. Then it's collected from the storage places and taken to the sink or a counter and prepped and/or cooked. I think it would be fine to have the entry to pantry near the fridge, breaking through that counter run. A prep sink will separate the clean-up operations from the veggie washing and icky chicken-hands type of usage. But I'm not sure having the prep sink at the clean-up sink end of the island is best since that places it opposite the stove position. I'd consider moving it more towards the other end so you have a kind of zigzag between the fridge/pantry to island prep sink and back across to the range. Don't have the range and prep sink opposite each other unless you have really wide aisles (48-60"). Otherwise someone standing at the prep sink will be in danger of having their heels stepped on by someone at the stove who wants to step back a tad in order to peek in the broiler. (I confess that in my own plan I do have the island prep sink closer to the range than the ideal zigzag I am proposing. I pondered it a long time and decided I can live with it as we are an older two-adult, basically one-cook family; and my range is 48" long so I have lots of sideways room to stand aside, and my island is only 27" wide so another cook can actually use the sink for prep from the opposite side of the island.) Lots of people find it imperative to have the fridge on the DR edge of the kitchen so they can easily fetch stuff from the fridge during meals, so your present position of it may be a very good one. Moving the prep sink towards the DR will break up your island prep space somewhat so you may want to play around to get the best place for it. Moving it farther away from the main sink may add to your plumbing costs. Another option to play around is shifting the location of the range slightly to off-set the prep sink and range from each other. Meanwhile think about the next step when the food is being cooked - where are your pots stored and how did they get back there from the dishwashing operation? And then, where are the plates stored? Don't hesitate to have cabs in the island that don't all line up and face in the same direction. For instance, you could have a cab on the clean-up end of the island that opened toward the sink counter run, not toward the stove. You might consider even moving the clean up sink farther towards the bottom of the drawing and putting the DW opposite the end of the island with a dish cab opening towards it from the end of the island. That would make convenient storage for your dishes; convenient to unload - just open the DW and the drawers in that cab and transfer the stuff. It would also make for a convenient place from which to grab the plates when the food is ready to be dished. As I mentioned above the current position of the DW is a problem since it kind of herds the action into, not away from, the cooking aisle which should remain free of temptations for non-cooking people to enter it for any reason. When you think you have a good food-pathway driven plan then spend some time thinking through your present cooking activities and see how often, and where, the cooks cross paths during meal prep - those are potential collision spaces, perhaps some can be eliminated by further tweaking. Even though I am the only cook, I drew my own pathways on rough sketches so I could see how often I backtracked and find improved storage points and efficiencies for many of our commonest meals. At the earliest stages of kitchen design only the immutables like structural supports and unmoveable door and window positions should be givens - everything else should be on the table as you think about the food paths, IMO. You'll have less trouble getting to a good plan that's as fully populated with the most important-to-you features as possible because you'll be placing them within the best functional plan you can come up with. When you can't place any more, you're done! HTH L...See MoreRabbitt Design
11 months agoJAN MOYER
11 months agorebunky
11 months agoJAN MOYER
11 months agolast modified: 11 months agorebunky
11 months agoJ C
11 months agolast modified: 11 months agoJAN MOYER
11 months agolast modified: 11 months agoJAN MOYER
11 months agoRabbitt Design
11 months agoJ C
11 months agoRabbitt Design
11 months agorebunky
11 months agolast modified: 11 months agoJ C
11 months agoJ C
11 months agoJ C
11 months agoRabbitt Design
11 months agoJAN MOYER
11 months agolast modified: 11 months agoJ C
11 months agoRabbitt Design
11 months agolast modified: 11 months agomarylut
11 months agoJAN MOYER
11 months agolast modified: 11 months agoJ C
11 months agolast modified: 11 months agoJAN MOYER
11 months agolast modified: 11 months agoJ C
11 months agoJ C
11 months agoJAN MOYER
11 months agolast modified: 11 months agoJAN MOYER
11 months agolast modified: 11 months agoJAN MOYER
11 months agolast modified: 11 months agoJ C
11 months agoJAN MOYER
11 months agolast modified: 11 months agoJAN MOYER
11 months agolast modified: 11 months agorebunky
11 months agolast modified: 11 months agoRabbitt Design
11 months agolast modified: 11 months agoJAN MOYER
11 months agolast modified: 11 months agorebunky
11 months agorebunky
11 months agoRabbitt Design
11 months agorebunky
11 months agoRabbitt Design
11 months agomarylut
11 months agoJ C
11 months agoJAN MOYER
11 months agolast modified: 11 months ago
Related Stories

KITCHEN DESIGNKitchen of the Week: Remodel Spurs a New First-Floor Layout
A designer creates a more workable kitchen for a food blogger while improving its connection to surrounding spaces
Full Story
KITCHEN DESIGNHow to Map Out Your Kitchen Remodel’s Scope of Work
Help prevent budget overruns by determining the extent of your project, and find pros to help you get the job done
Full Story
REMODELING GUIDES5 Trade-Offs to Consider When Remodeling Your Kitchen
A kitchen designer asks big-picture questions to help you decide where to invest and where to compromise in your remodel
Full Story
KITCHEN DESIGNKitchen Remodel Costs: 3 Budgets, 3 Kitchens
What you can expect from a kitchen remodel with a budget from $20,000 to $100,000
Full Story
KITCHEN DESIGNRemodeling Your Kitchen in Stages: Planning and Design
When doing a remodel in phases, being overprepared is key
Full Story
KITCHEN DESIGNCottage Kitchen’s Refresh Is a ‘Remodel Lite’
By keeping what worked just fine and spending where it counted, a couple saves enough money to remodel a bathroom
Full Story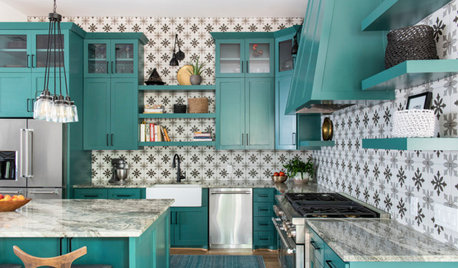
KITCHEN MAKEOVERSGreen Cabinets and Bold Tile for a Remodeled 1920 Kitchen
A designer blends classic details with bold elements to create a striking kitchen in a century-old Houston home
Full Story
WORKING WITH PROSInside Houzz: No More Bumper Cars in This Remodeled Kitchen
More space, more storage, and the dogs can stretch out now too. A designer found on Houzz creates a couple's just-right kitchen
Full Story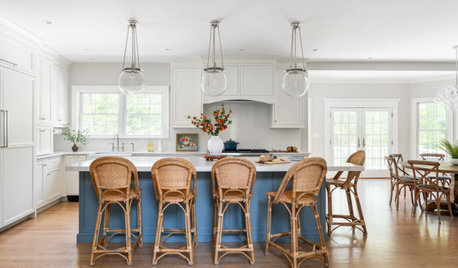
DATA WATCH9 Kitchen Remodeling Trends Everyone Should Know About Now
See the latest on open floor plans, cabinet colors, pro hiring and more from the 2024 U.S. Houzz Kitchen Trends Study
Full Story
MOST POPULARRemodeling Your Kitchen in Stages: Detailing the Work and Costs
To successfully pull off a remodel and stay on budget, keep detailed documents of everything you want in your space
Full Story


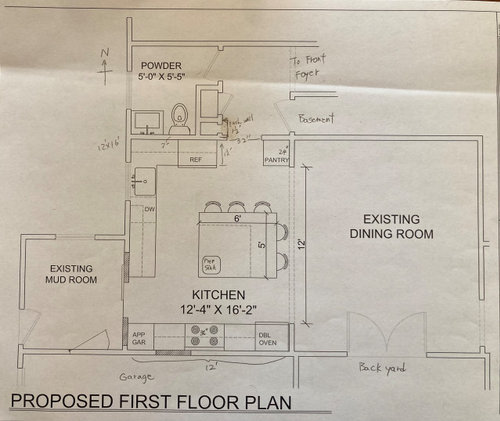
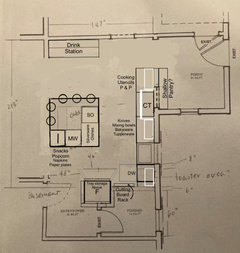
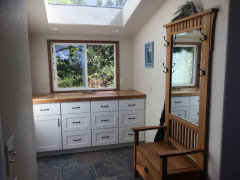
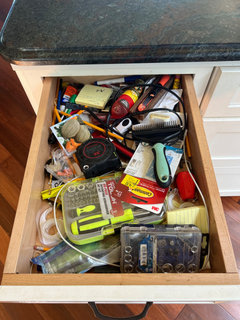

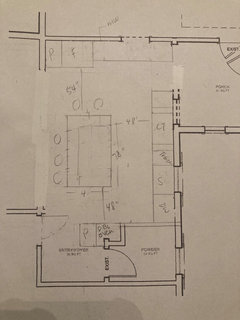
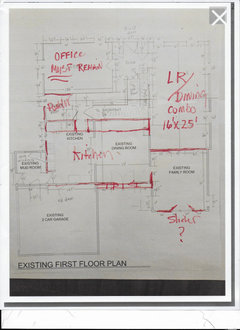
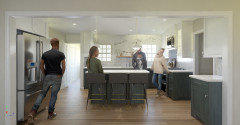


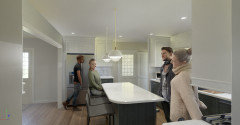
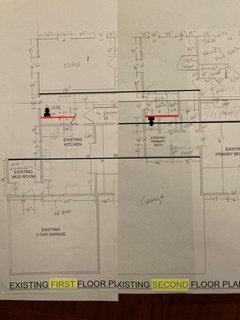
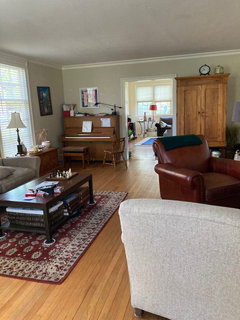
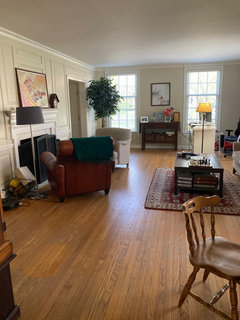
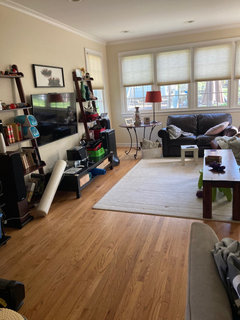
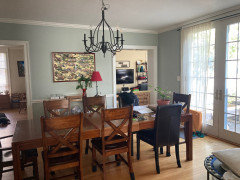
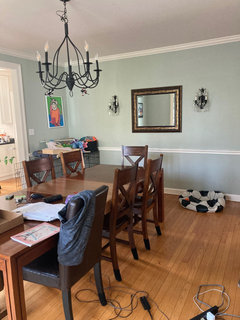
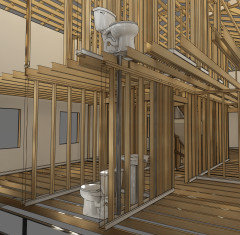
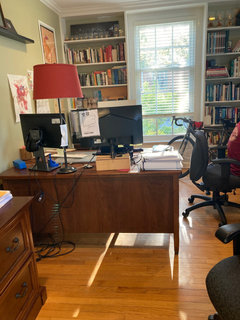
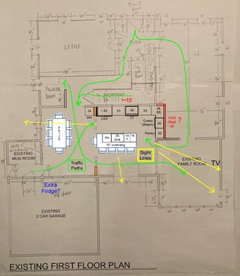
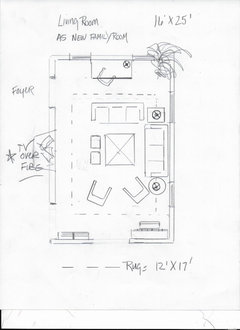
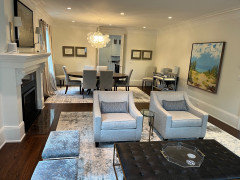
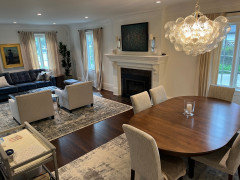

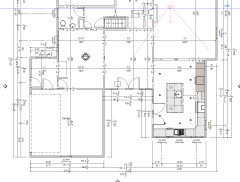
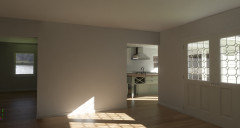
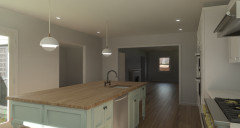
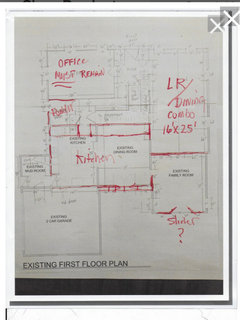




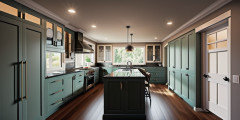
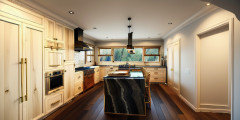

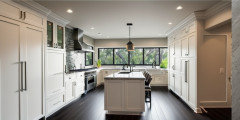




kl23