Kitchen layout advice for a first timer
young-gardener
13 years ago
Related Stories

KITCHEN DESIGNSmart Investments in Kitchen Cabinetry — a Realtor's Advice
Get expert info on what cabinet features are worth the money, for both you and potential buyers of your home
Full Story
LIFEGet the Family to Pitch In: A Mom’s Advice on Chores
Foster teamwork and a sense of ownership about housekeeping to lighten your load and even boost togetherness
Full Story
DECORATING GUIDES10 Design Tips Learned From the Worst Advice Ever
If these Houzzers’ tales don’t bolster the courage of your design convictions, nothing will
Full Story
LIFEEdit Your Photo Collection and Display It Best — a Designer's Advice
Learn why formal shots may make better album fodder, unexpected display spaces are sometimes spot-on and much more
Full Story
Straight-Up Advice for Corner Spaces
Neglected corners in the home waste valuable space. Here's how to put those overlooked spots to good use
Full Story
KITCHEN DESIGNDetermine the Right Appliance Layout for Your Kitchen
Kitchen work triangle got you running around in circles? Boiling over about where to put the range? This guide is for you
Full Story
KITCHEN LAYOUTSThe Pros and Cons of 3 Popular Kitchen Layouts
U-shaped, L-shaped or galley? Find out which is best for you and why
Full Story
MOST POPULARFirst Things First: How to Prioritize Home Projects
What to do when you’re contemplating home improvements after a move and you don't know where to begin
Full Story
KITCHEN DESIGNKitchen of the Week: Function and Flow Come First
A designer helps a passionate cook and her family plan out every detail for cooking, storage and gathering
Full Story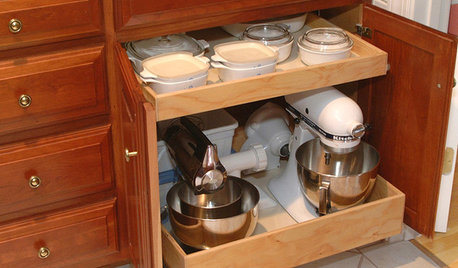
KITCHEN APPLIANCESConsidering a New Kitchen Gadget? Read This First
Save money, time and space by learning to separate the helpers from the hassles
Full Story


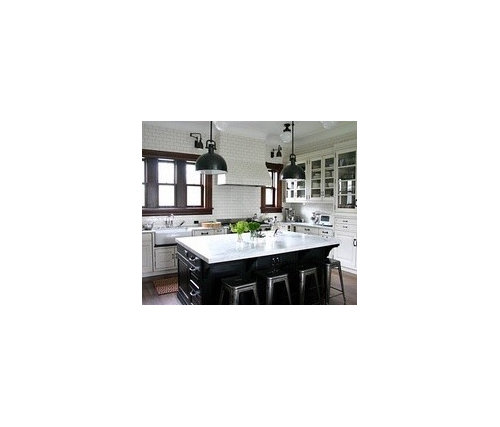
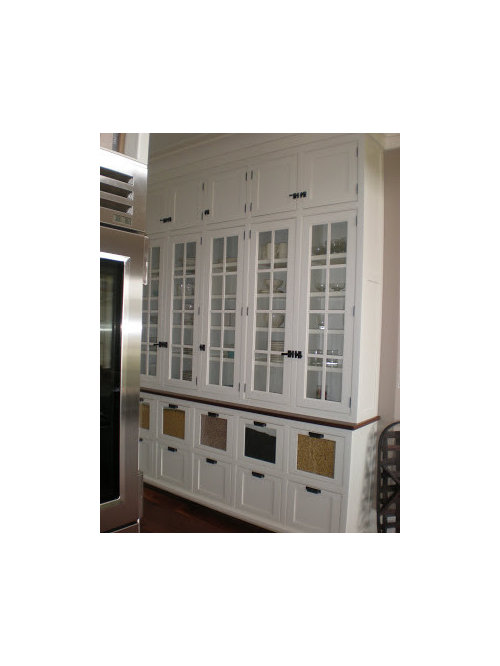

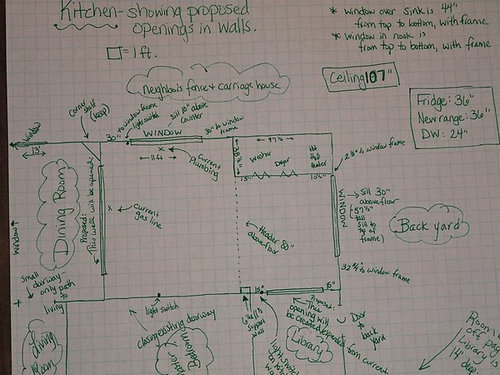


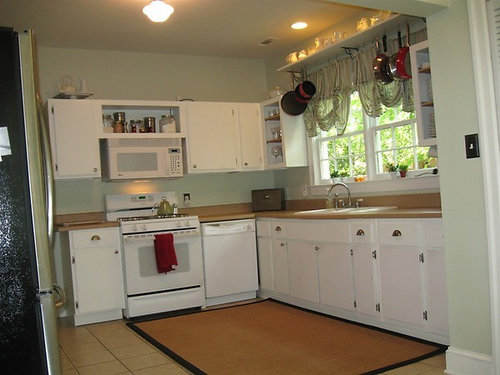


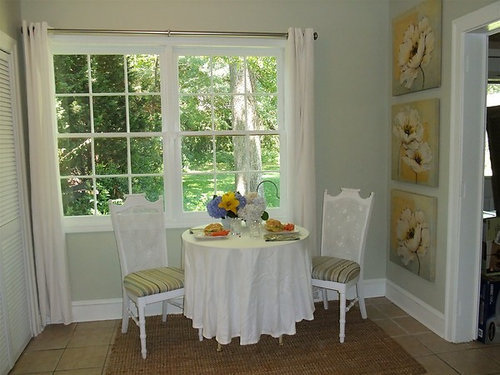
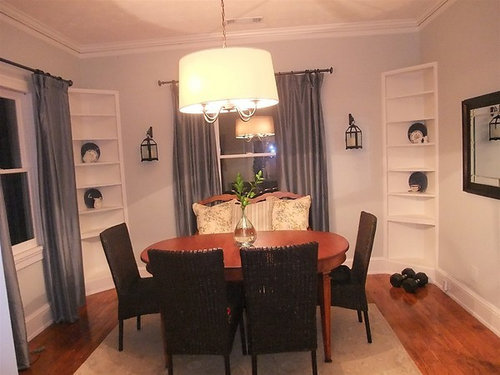
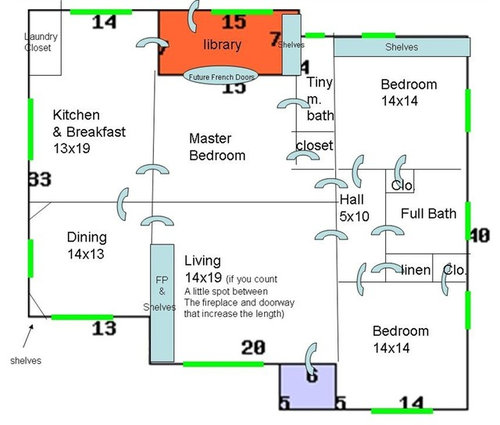





User
young-gardenerOriginal Author
Related Discussions
Advice on Kitchen Layout/Ideas (First Kitchen/First Home)
Q
First timer needs advice regarding watering herbs
Q
Total House reno -layout advice for open first floor
Q
Layout advice for first-time home buyers
Q
Buehl
young-gardenerOriginal Author
lawjedi
Buehl
blfenton
lavender_lass
young-gardenerOriginal Author
Buehl
User
lavender_lass
lavender_lass
Buehl
Buehl
lavender_lass
young-gardenerOriginal Author
Buehl
lavender_lass
young-gardenerOriginal Author
Buehl
young-gardenerOriginal Author
young-gardenerOriginal Author
lavender_lass