Layout advice for first-time home buyers
Tatiana L
3 years ago
last modified: 3 years ago
Featured Answer
Sort by:Oldest
Comments (8)
Martha Edwards
3 years agojck910
3 years agolast modified: 3 years agoRelated Discussions
First time home buyers and remodelers with a desperate kitchen!!
Comments (73)We have done 2 DIY kitchen remodels. The first was on a lower scale, but it involved removing a wall, new floors, new cabinets, new counters, new drywall, new recessed lighting, etc...I think it cost us probably $35k. The only thing we hired someone for was to install Cambria Quartz counters. It took about 4-5 months to complete from start to finish. That was while DH and I both worked full-time and we had 2 dogs and 2 cats but NO KIDS. The 2nd remodel only involved recessing a fridge into an existing wall. But DH basically had to remove that wall and rebuild it. We added 2 new windows, new cabinets, new gas stove, new counters, new prep sink, new recessed lighting (old lighting was there but we moved cans and added some new ones). This remodel cost us more like $40k. We splurged on a nice Bluestar range and hood. We kept our old dishwasher and fridge. This remodel started April 2013 with a demo. We had a professional come in to sand and refinish the hardwood flooring. We didnt start installing new cabinets until late July 2013. So from May-June was just working in the kitchen that was down to the studs. We had 2 kids at this point too. I was cooking on a hot plate, microwave and toaster oven from mid April - late August. Awful! We didnt get counters installed until late September. So that makes it about 6 months and there are still tiny little details that need completing. I think your budget is tight for the big items (appliances, cabinets, counters) but you have to remember all of the little things that you will need to run out and buy at the local hardware store or home depot. Those will add hundreds or thousands to your bill. Plus items like faucets, drains, sinks, lighting. Those really add up. And there is no way you will get that all done in 1 week? That is just crazy. I would say you need more like 2 months and thats if you work like crazy. For this latest remodel we hired people to resand and refinish the floors, paid $700 for a guy to come do some drywalling for us, and then paid for the Quartz Countertop installation - Cambria that cost us close to $7k. My kitchen measures something like 16" x 11". Good luck though! I look forward to seeing your progress. I bought alot of things off of ebay (Blanco sinks, Grohe faucets) and that saved me at least $1000....See MoreFirst Time Home Buyer - Help With Floor plan Decisions!
Comments (27)I personally like the separated dining area, which could be anything you want, and don’t Mind the basement laundry as I’ve never had anything else, plus it’s nice to have the rough work space, as someone said, cleaning boots, cleaning pets, soaking a wash, scouring our plant pots etc. Plus if the washing machine leaks it doesn’t Leak into an overhead area. I’m not a fan of having the dining crammed into a sitting area, but on the other hand, a longer living area may be more flexible if let’s say, you have oversized things. I really don’t like kitchens with no natural light as I use a kitchen all throughout the day and people end up in one a lot I find, but the galley style may be cramped, hard to tell....See MoreFirst Time Home Buyer - Flooring Advice
Comments (2)Purchase what you want TODAY...your plans for rental use is so far in the future it won't matter. Ignore your future use and go with what you like. You still have to live with it for 7-10 years. Rental properties have an average 'flooring life expectancy' of 7 years. That means the first renter will get today's vinyl. By the time they move out you will need to remove/replace everything. Even though these floors say 25 years or more, the reality is people get bored/tired of flooring/trends inside of 10 years. Materials that are popular today often turn into 'fads' that are easily spotted 10 years later. Go with what YOU WANT and then go from there. It is your first home (congrats) and you should get what you want. And stick with your budget. Don't over reach your finances for a floor that someone ELSE MIGHT like in 10 years....See MoreFirst time home buyer, need design help (Dining/sitting area)
Comments (4)This looks like a condo unit in either SOMA or Mission Bay in SF. If so, I'm in your neighborhood and would be happy to help you after the New Year. FWIW, I like the direction of the photo you show of the faded red Asian rug with the brown leather chairs. Will add some much needed color and warmth to the space. Check out my Instagram feed: @sabrinaalfininteriors. Or go to my Pro Page here and call my office. Happy holidays! And congrats on your new home!...See MoreTatiana L
3 years agolast modified: 3 years agoTatiana L
3 years agolast modified: 3 years agoTatiana L
3 years ago
Related Stories
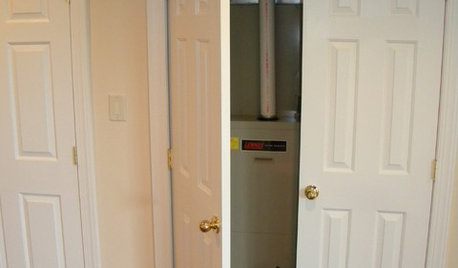
MOST POPULARA First-Time Buyer’s Guide to Home Maintenance
Take care of these tasks to avoid major home hassles, inefficiencies or unsightliness down the road
Full Story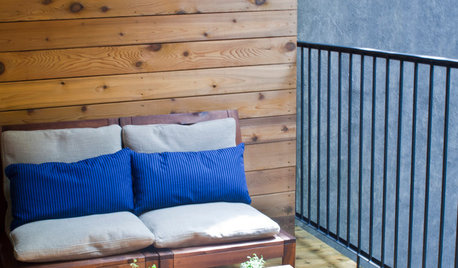
HOUZZ TOURSMy Houzz: An Eclectic, Cozy First-Time Home in Montreal
A Canadian flat rediscovers its original character with a revamped layout and a few polished touches
Full Story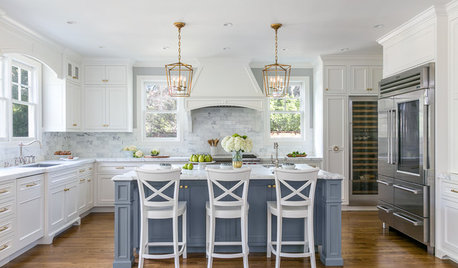
INSIDE HOUZZData Watch: Renovation Spending Up for Younger, First-Time Buyers
The 2017 Houzz & Home survey asked 107,000 Houzz users about their renovation projects. Here’s what they said
Full Story
ARCHITECTUREGet a Perfectly Built Home the First Time Around
Yes, you can have a new build you’ll love right off the bat. Consider learning about yourself a bonus
Full Story
BATHROOM DESIGNDreaming of a Spa Tub at Home? Read This Pro Advice First
Before you float away on visions of jets and bubbles and the steamiest water around, consider these very real spa tub issues
Full Story
MOST POPULARFirst Things First: How to Prioritize Home Projects
What to do when you’re contemplating home improvements after a move and you don't know where to begin
Full Story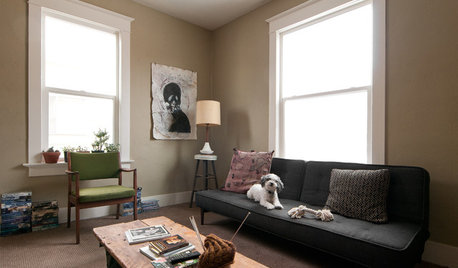
HOUZZ TOURSMy Houzz: Eclectic Repurposing Fits First-Time Homeowners in Utah
DIY projects using reclaimed materials add rustic style to an open-layout Salt Lake City home
Full Story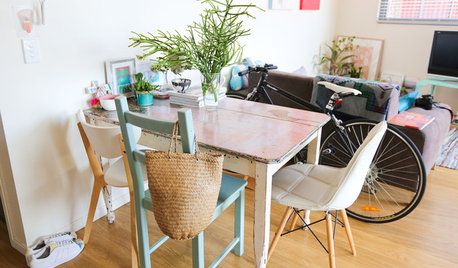
LIFEWorld of Design: Discoveries of 10 First-Time Homeowners
See how people around the globe have shaped their starter houses and made them their own
Full Story
GARDENING GUIDES10 Easy Edibles for First-Time Gardeners
Focus on these beginner-friendly vegetables, herbs, beans and salad greens to start a home farm with little fuss
Full Story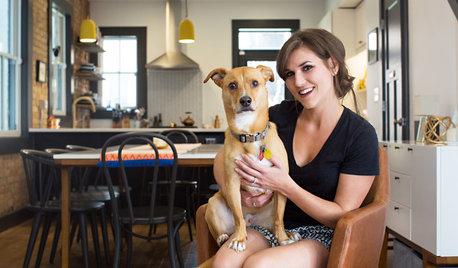
ECLECTIC HOMESMy Houzz: First-Time Cincinnati Homeowners Take On a Modern Rehab
Exposed brick walls, salvage finds and bursts of fresh color update a couple’s 19th-century home
Full Story



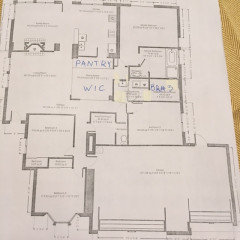
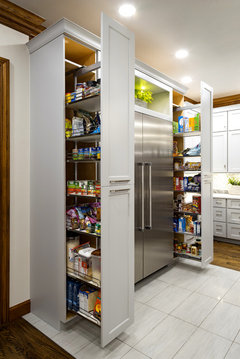
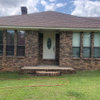
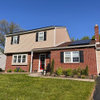
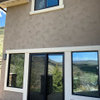

decoenthusiaste