Ok, I've incorporated most suggestions to my kitchen layout.
Paul F.
last year
Featured Answer
Sort by:Oldest
Comments (71)
Related Discussions
Layout help �' can hall area be incorporated into kitchen?
Comments (3)ooh...that's exciting to see the separate fridge/freezer in the layout. Because the boys are so young, only dinner is a "sit-down" meal. Breakfast and lunch are usually the boys sitting down while other work is being done in kitchen - cooking and cleaning. But maybe if their designated seats are the non-sink and dishwasher side it won't be a problem. I hadn't considered setting the fridge all the way back before. That does bridge the space between the main kitchen and the far hallway. Also I like not having the fridge on the stove wall, so it will be easier to make the stove a nice focal point. DH and I weren't crazy about the fridge on the sink wall either, but wasn't sure if it was "reasonable" or not. I'll nix that idea. I did have some 2 opening plans. I kind of liked the door there because it gave access to bathroom and lined up with the door to the family room. But previously I couldn't figure out how to get the island in if I scooted things down that wall. I will re-look at that. Thanks for your observations and suggestions!...See MoreWould love to hear suggestions on my new kitchen layout....
Comments (7)I know some peoople like to have the fridge close to the dinning area, but I prefer to have it closer to my (prep?)sink. I think of where the food lives before meals and the path it must follow: fridge or pantry >then it goes from there to counter >sink >to prep space > stove or oven > to plating area >out to table (where ever that commonly is, it's not always the formal dining room!). Then plates and stuff comes >back to counter as dirty dishes > DW, or for leftovers > packing area and then back to > fridge or pantry. I found it useful in my kitchen planning to spend a lot of time thinking through ramificationis of that pathway. Now sometimes you can't make it perfect, but the more you can get it right, the better. Also as far as sinks. There is the primary clean-up sink (with adj. DW if you use one) and a prep sink. Prep sinks are only useful, IMO, if they fall logically in the direct line between food storage and food prep and stove. You may find the pathway planning for yur kitch is easier to grapple with if you have an additional flow path of dish storage > plating area > table >back to counter and sink/DW/clean up area >dish storage. In that case you will probably get a lot of use out of a prep sink in the food pathway. But a single sink can do double duty, if you can intersect those two tracks in a way that allows for simultaneous, but non-conflicting usage. I struggled becauseI started by thinking about trying to fit in elements I though I wanted, but reading the good advice here, and careful study of the kitchens that were pictured, taught me to think first in terms of pathways. Then to see if something like an island would make things easier, or break up the paths. And then you have to size it so it fits the available space and see if the remainder will do what you want, If you are stuck with one or more fixed, unmoveable things like existing drain, outside vent, etc. those become anchors that you can pivot your plan around. Otherwise it's all on the table. My first glance at your plan showed me your sink across the room from where the food is stored, so you'd have to cross and recross with every step. Go you plan to eat most meals at the island or in the DR? Got to run; I'll be interested in the relies you get. If your query slips way down, don't hesitate to "bump" it back up. And be patient, sometimes it takes a awhile to get a lot of replies. L...See MoreOK, now that I've seen faucets in real life, here are the final 3
Comments (28)I've got to chime in on this because I need your help. There is currrently a Grohe in the house we just bought that I am looking to replace with a new one since it's old and looks cruddy. I can't decide on the Grohe or Price Pfister. We currently have a PF and when it leaked they sent replacement parts at no cost to me with no hassle. I liked that guarantee. I'm also looking for the 360 degree swivel since my sink is huge. The Grohe LadyLux Plus has a Dual Spray control to switch from spray to regular flow, the Ladylux Cafe you show seems to have a button you have to hold in. I do like the Vinnetta - you can point the head and keep the stream or spray on. Now I have a strange question - on the Grohe, there are red and blue marks (hot/cold), but I can't seem to see if they are on any of the others, the Vinnetta or PF. I've also read that some folks had problems with the pull-down ones like the ones displayed here in that they had to push the hose back up into the sprayer because after a while it wouldn't release up easily. So, bottom line, I need a great guarantee, a 360 swivel, a head that locks spray/stream, one where the hose will last and I was looking for one that goes with a black granite sink (but not chrome, we have horrible hard water)..........any suggestions?...See MoreKitchen Layout OK?
Comments (20)To address your concerns... View entering the Kitchen...as mentioned above, it's brief look, not a studied/long look, so don't plan for that brief look, plan for function. In addition, things "deep inside" the Kitchen rarely attract much attention if there's an island in the middle. It's the island that attracts the most attention (which is why I rarely recommend putting the Cleanup Zone in an island...that's really the only time dirty dishes are front & center and on display for all to see). If you're overly concerned, be sure you have a deep cleanup sink to help hide anything you don't want visible. If you swap the sink and cooktop walls and add prep sink to the island, the refrigerator can stay on that side wall since the island will no longer be a barrier b/w the refrigerator and cooktop. Additionally, with your Prep Zone now in the island, the island will not be a barrier b/w the Prep Zone and refrigerator. Regarding where you spend the most time in the Kitchen based on Kitchen work studies: 70% or more is spent prepping. This includes preparing food to put in the oven or on the cooktop -- washing/rinsing food, chopping/cutting/slicing, mixing, etc. 20% or less is spent cleaning up. However, most of the work is not done in front of the sink, rather it's throughout the Kitchen. It includes clearing the table, clearing the counters, wiping the table, wiping the counters, sweeping, taking out the trash (if needed), loading the DW (no rinsing!), unloading the DW, and, the only thing that really takes place at the sink for more than a few minutes, washing the few things that shouldn't go in the DW (e.g., prepping knives & wood cutting boards). (Remember that you don't need to rinse dishes anymore for the DW, just scrape and load.) 10% is spent cooking. This is the time spent checking on food, adding last-minute ingredients, and stirring. Based on the above, the zone that should be in the most desirable location is the Prep Zone where the majority of your work is done. Cleaning up doesn't really include much sink work anymore, so it's location isn't as important as it used to pre-DW days. . So with all that said, maybe we should have asked this first... What's more important to you, function or looks? It's not a trick question and there's no hard and fast right or wrong answer; the right answer is what's right for you and your family. If looks are more important to you than function, then you can ignore most of our comments since they're based on making your Kitchen more functional. However, keep in mind that it's very easy to make a functional Kitchen look nice, but it's next to impossible to make a dysfunctional but nice looking Kitchen functional without tearing it out and starting over....See MorePaul F.
last yearPaul F.
last yearlast modified: last yearPaul F.
last yearPaul F.
last yearlast modified: last yearPaul F.
last yearlast modified: last yearPaul F.
last yearlast modified: last yearPaul F.
last yearlast modified: last yearPaul F.
last yearlast modified: last yearPaul F.
last yearPaul F.
last yearlast modified: last yearPaul F.
last yearPaul F.
last yearlast modified: last yearPaul F.
last yearPaul F.
last yearlast modified: last yearPaul F.
last yearlast modified: 12 months agoPaul F.
last yearlast modified: last yearPaul F.
12 months agolast modified: 12 months agoPaul F.
12 months agoPaul F.
12 months ago
Related Stories
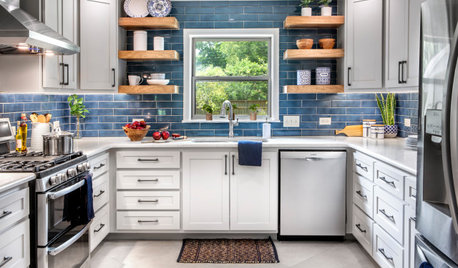
KITCHEN STORAGEGet the Most Out of Your Kitchen’s Undersink Area
Clever solutions can turn this awkward space into a storage workhorse for cleaning supplies and more
Full Story
KITCHEN DESIGNKitchen Layouts: Ideas for U-Shaped Kitchens
U-shaped kitchens are great for cooks and guests. Is this one for you?
Full Story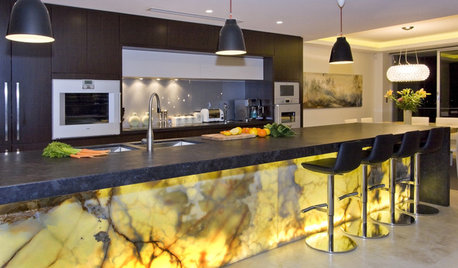
KITCHEN ISLANDSHow to Make the Most of Your Kitchen’s Back Side
Move over, backsplash. These ideas make the island’s back side the most interesting part of the kitchen
Full Story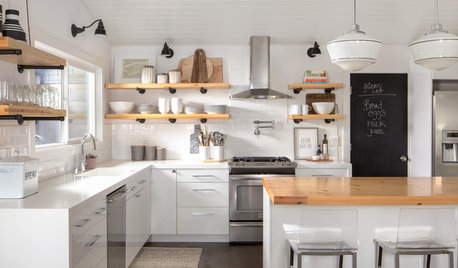
KITCHEN CABINETSWhy I Combined Open Shelves and Cabinets in My Kitchen Remodel
A designer and her builder husband opt for two styles of storage. She offers advice, how-tos and cost info
Full Story
KITCHEN LAYOUTSHow to Make the Most of a Single-Wall Kitchen
Learn 10 ways to work with this space-saving, budget-savvy and sociable kitchen layout
Full Story
KITCHEN DESIGN10 Common Kitchen Layout Mistakes and How to Avoid Them
Pros offer solutions to create a stylish and efficient cooking space
Full Story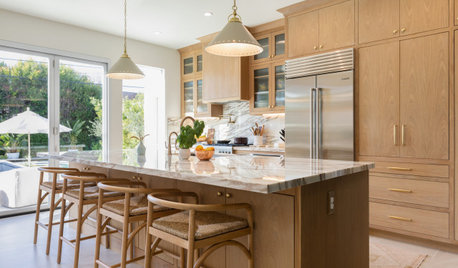
KITCHEN DESIGNThe Most Common Kitchen Design Problems and How to Tackle Them
Check out these frequent dilemmas and expert tips for getting your kitchen design right
Full Story
INSIDE HOUZZData Watch: Top Layouts and Styles in Kitchen Renovations
Find out which kitchen style bumped traditional out of the top 3, with new data from Houzz
Full Story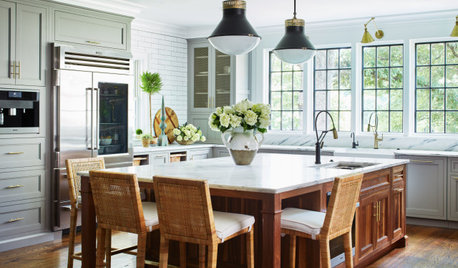
TRENDING NOWThe 10 Most Popular Kitchens So Far in 2020
Hardworking islands, custom details and functional layouts stand out in the most-saved kitchen photos this year
Full Story
KITCHEN DESIGNSingle-Wall Galley Kitchens Catch the 'I'
I-shape kitchen layouts take a streamlined, flexible approach and can be easy on the wallet too
Full StorySponsored
Central Ohio's Trusted Home Remodeler Specializing in Kitchens & Baths



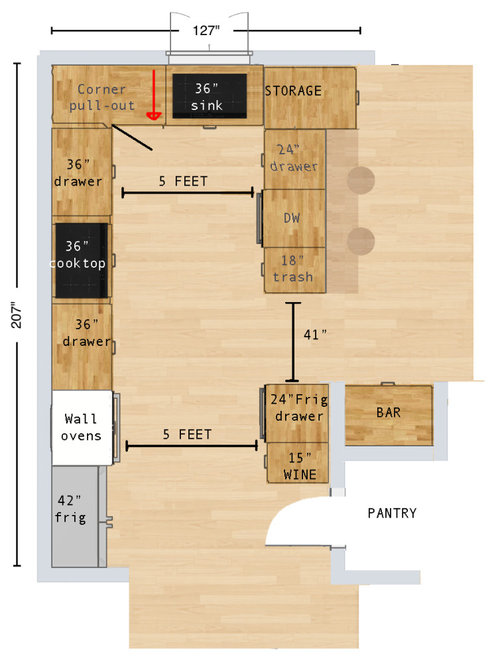
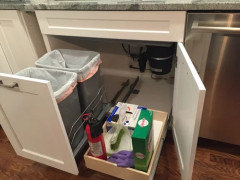

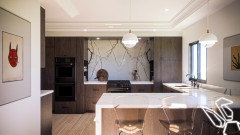


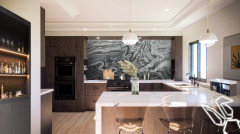

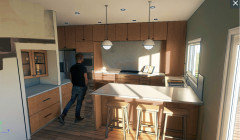




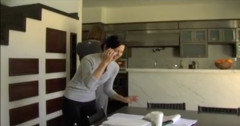


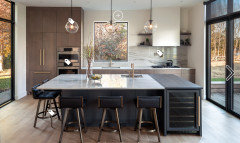





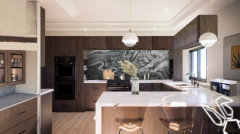




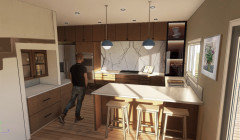
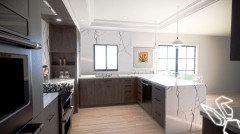
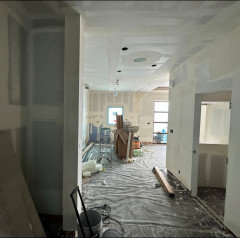



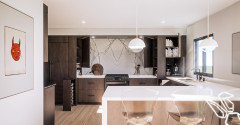

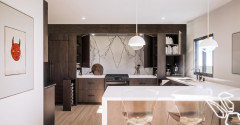


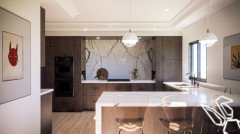

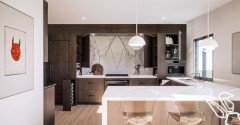




Rabbitt Design