Basement bathroom with small shower and weird layout
Matthew Parker
last year
Related Stories
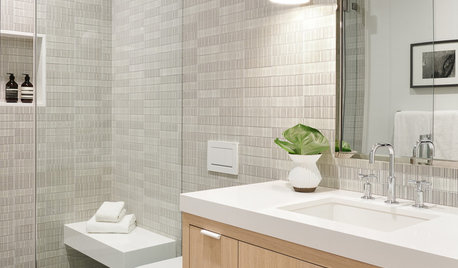
MOST POPULAR10 Stylish Small Bathrooms With Walk-In Showers
Get inspired by this collection of compact bathrooms that make a splash with standout design details
Full Story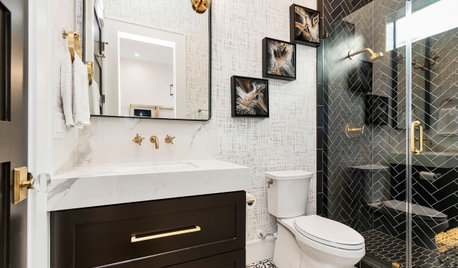
NEW THIS WEEK6 Small Bathrooms With Dramatic Walk-In Showers
In 65 square feet or less, these designers make big design statements using stylish tile and bold contrast
Full Story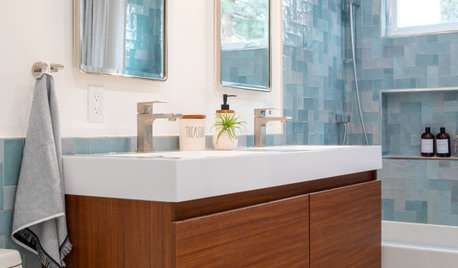
BATHROOM DESIGNNew This Week: 4 Small Bathrooms With a Shower-Tub Combo
See how designers enhance the classic space-saving feature with tile color, vanity style and other design details
Full Story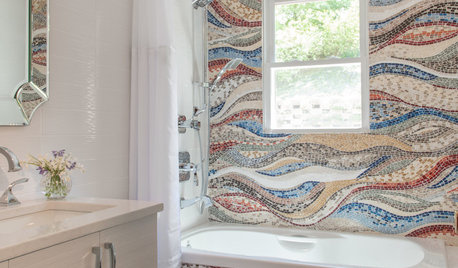
BATHROOM DESIGN10 Small Bathrooms, 10 Different Looks
See how you can personalize a standard-size bathroom with a vanity, toilet and shower-tub combo
Full Story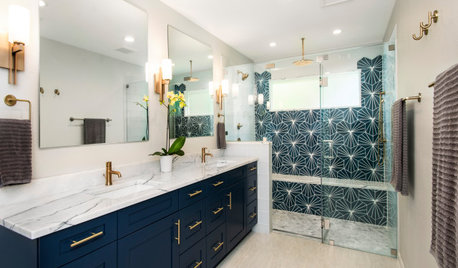
BATHROOM MAKEOVERSBathroom of the Week: Bold Blue Tile and a Walk-In Shower
A designer helps a Texas couple flip their master suite layout for a better view and a bigger, more spirited bathroom
Full Story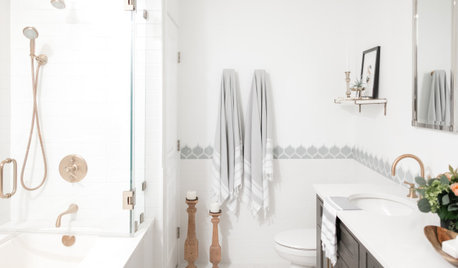
BATHROOM MAKEOVERSBathroom of the Week: Bright and Stylish With a Roomy Shower-Tub
A designer helps a Chicago condo owner lighten her dark master bath with an updated layout and a fresh, clean look
Full Story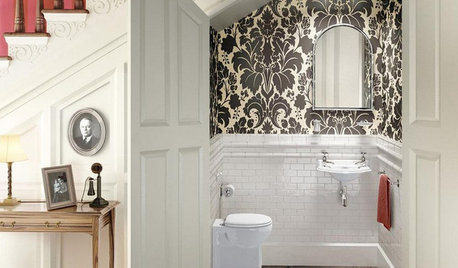
BATHROOM DESIGN8 Clever and Creative Ways With Small Bathrooms
Take the focus off size with a mural, an alternative layout, bold wall coverings and other eye-catching design details
Full Story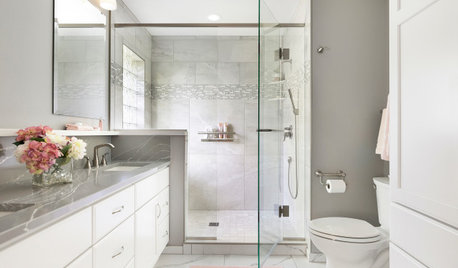
BATHROOM MAKEOVERSBathroom of the Week: Soothing White and Gray in a Roomy Layout
A Minnesota couple work with a designer to ditch their tub, create a larger shower and embrace a classic color palette
Full Story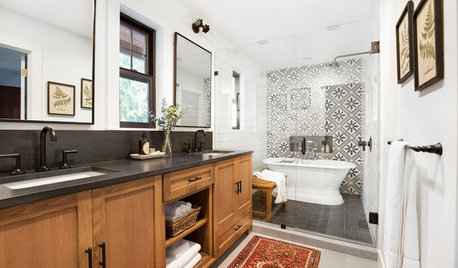
BATHROOM DESIGN5 Bathrooms With Wet Room Areas for a Tub and a Shower
The trending layout style squeezes more function into these bathrooms
Full Story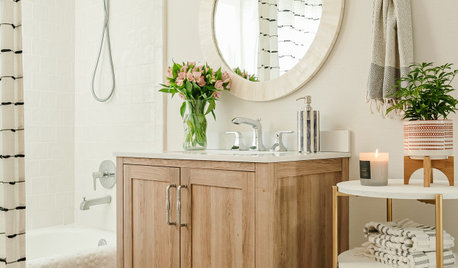
NEW THIS WEEK5 New Bathrooms With Shower-Tub Combos in 65 Square Feet or Less
Pros, including one found on Houzz, share the space-saving features and stylish details that enhanced this common layout
Full StorySponsored
Leading Interior Designers in Columbus, Ohio & Ponte Vedra, Florida





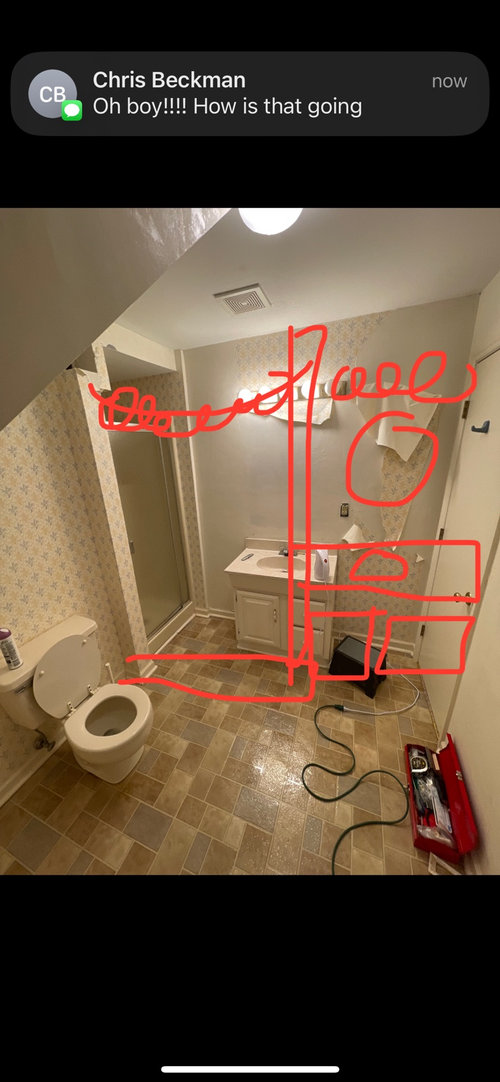
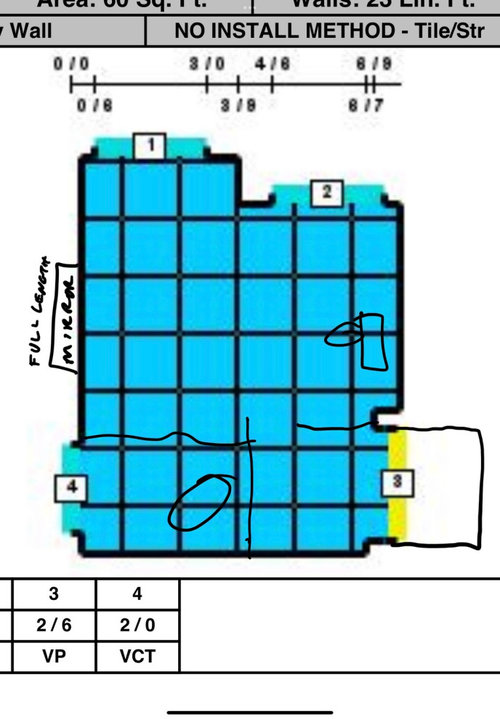



Rho Dodendron
Matthew ParkerOriginal Author
Related Discussions
Small Bathroom Help 6'6'' x 5'. Convert Bedroom to Bathroom?
Q
Small Master Bathroom Layout- corner shower best?
Q
Small Bathroom Renovation-Layout Ideas?
Q
Guest bathroom layout is weird
Q
Matthew ParkerOriginal Author
bpath
Matthew ParkerOriginal Author
Mark Bischak, Architect
Matthew ParkerOriginal Author
Mark Bischak, Architect