Mudroom cabinetry with 10 ft ceilings, how to lower the cost
skidoodle
last year
Featured Answer
Sort by:Oldest
Comments (38)
bpath
last yearchispa
last yearRelated Discussions
Double stock wall cabinets 10 ft ceiling
Comments (7)I've been looking at so many pictures lately, I can't seem to find what I'm looking for when I try to go back to it, but if you still want to fill the space above the two cabinets, I recently saw a DIY wood soffit with crown that looked really good (not your typical 90's drywall soffit that sticks out a bit), it was similar to the bottom picture hollysprings posted with the small portion of wall above the cabinets. I'll keep an eye out for the post, I think it was on a blog somewhere, but it's something you might consider. I like cabinets to the ceiling, too. I think keeping it simple above the cabinet helps draw the eye back down in the spirit of the 2/3 to 1/3 proportion while closing up the dust trap and giving you the clean look you're going for....See More9ft or 10ft ceilings
Comments (29)Check with your builder to see what the difference is between 8', 9', and 10'. To stay proportional the windows and doors may need to be custom sized to fit. We had a 9' ceiling for 25 years. We just moved to an 8' ceiling house. I'm 6' and don't have a problem with the difference. With 9 or higher you will need a ladder to reach higher. With 8-ft I use a step stool. Heat does rise. In the winter this means you will want a fan to stir the warm air down with the cooler air. I used a table fan placed on the ground and aimed toward the ceiling. It makes a big difference. In the summer the same thing happens. I run the fan 24/7/365. Smoke rises, too. We had a house fire several years ago in the 9-ft house. It started in the kitchen where there were no smoke detectors. Smoke had to fill the kitchen ceiling down to the door frames before it poured into the dining room. Then it had to fill the dining room down to the door frames. Once it filled the dining room it had to fill the living room down to the door frames. Once it filled the living room it set off the smoke detector in the hallway. The fire burned for at least 30 minutes, and I was awake the entire time in a lower part of the house. So if you are wiring for wired smoke detectors, keep that in mind....See More10 foot ceilings - Where did you lower?
Comments (27)it all depends on site lines and visual impact when viewing a ceiling transition and lot depends on your architectural style; it should all blend in without seeming obvious. It is also true that small spaces may look silly with tall ceilings while large spaces definitely benefit from tall ceilings. We used a combination of 9, 10’ and 12’ ceilings. Our continuous entry/foyer/living/kitchen has a 12’ flat ceiling and occupy roughly 33% of living area on the first floor. 6’ wide corridors have 9’ ceilings, lead to bedrooms with 9’ and 10’ ceilings. Coming to doors and door trim, style, width, design and height all play a strong part in practicality and visual impact. As others mentioned, lighting and natural light also have a tremendous visual impact....See MoreWhat ceiling height to use 9ft or 10 ft.
Comments (16)I much prefer 10 foot ceilings as long as everything is proportional. I agree there is more drama with the higher ceiling and kitchen cabinetry that goes all the way up looks great with lighted glass fronts. It really is a matter of personal taste. Some prefer it lower and say it’s more cozy. To me it feels more claustrophobic. Honestly though, my home feels super cozy with our 10 foot ceilings. Lighting, color scheme, and decor are what really contribute to having a warm and inviting space. It’s hard to make this kind of decision for someone else. If, when you’re in homes with the higher ceilings, you really like the look and feel, then that’s what I’d go for. Our first floor is 10 foot and we did 9 feet on the second floor. I could kick myself for that one. We should have done 10 on both floors. There is a VERY noticeable difference when going upstairs moving from 10 feet to 9 feet. Our upstairs landing feels like a hobbit space in comparison. IMO, if one has a two story home, both floors should have the same ceiling heights....just looks and flows much better that way....See Moreskidoodle
last yearskidoodle
last yearSimply Bold Design LLC
last yearskidoodle
last yearMark Bischak, Architect
last yearkandrewspa
last yearJ from Lakes Country
last yearlucky998877
last yearMrs Pete
last yearlast modified: last yearjust_janni
last yearHelen
last yearJennifer K
last yearbpath
last yearanj_p
last yearskidoodle
last yearskidoodle
last yearskidoodle
last yearskidoodle
last yearMark Bischak, Architect
last yearJennifer K
last yearbpath
last yearchispa
last yearKendrah
last yearlast modified: last yearJAN MOYER
last yearlast modified: last yearDavid Cary
last yearlast modified: last yearJAN MOYER
last yearlast modified: last yearthinkdesignlive
last yearnickel_kg
last yearcpartist
last yearlast modified: last yearchicagoans
last yearlast modified: last yearskidoodle
last yearJP L
last yearJAN MOYER
last yearDana shebuilds
last yearskidoodle
last year
Related Stories
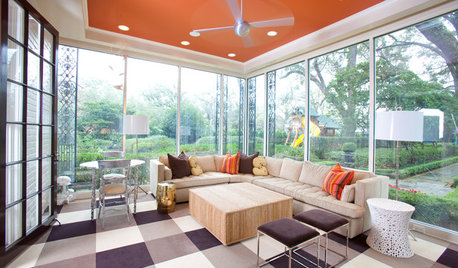
MOST POPULARHeads-Up Hues: 10 Bold Ceiling Colors
Visually raise or lower a ceiling, or just add an eyeful of interest, with paint from splashy to soothing
Full Story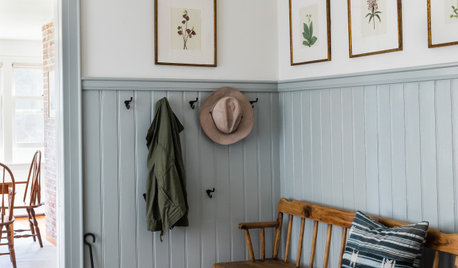
TRENDING NOWThe 10 Most Popular Entries and Mudrooms So Far in 2022
Create a welcoming entry with ideas featured in the most-saved new entryway photos on Houzz
Full Story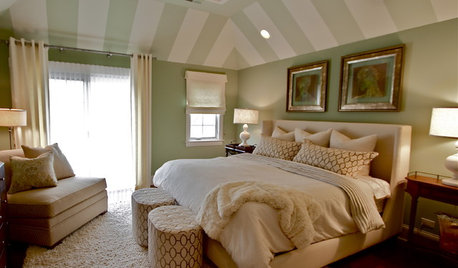
CEILINGSThings Are Looking Up: 10 Ideas for Decorating Your Ceiling
Whether you wrap it in silver leaf or stencil on your favorite design, your ceiling is ready for its close-up
Full Story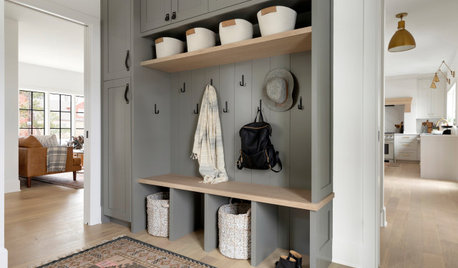
TRENDING NOWThe 10 Most Popular Entryways and Mudrooms of 2020
Get ideas for adding storage, style and welcoming vibes to your entry from these most-saved photos of the year
Full Story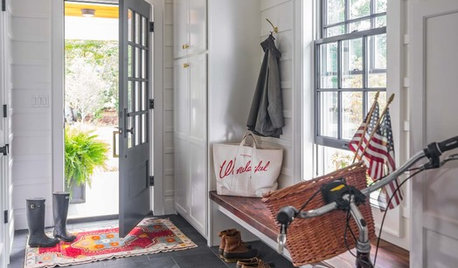
MUDROOMS10 Mudrooms That Are Ready for Summer
These stylish spaces are well-equipped for beach towels, tennis rackets and other warm-weather gear
Full Story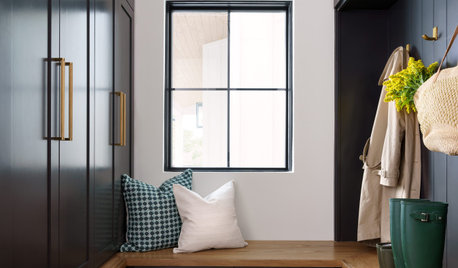
TRENDING NOWThe 10 Top Entries and Mudrooms of Spring 2023
Get ideas for formal and casual spaces with a variety of storage and style options sure to make an impression
Full Story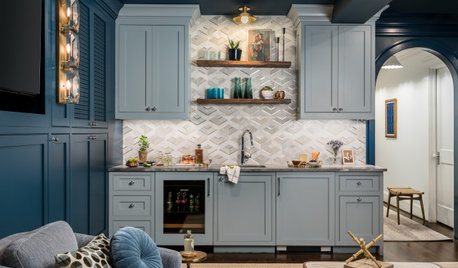
TRENDING NOWThe Top 10 Home Bars of 2023
See the drinks fridges, custom cabinetry and other bells and whistles in these most-saved home bars on Houzz
Full Story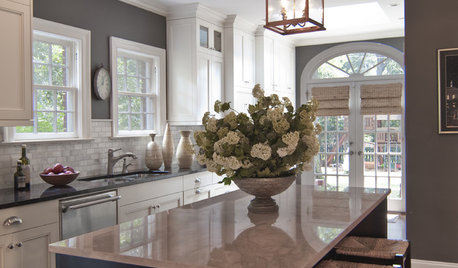
KITCHEN DESIGNReaders' Choice: The 10 Most Popular Kitchens of 2012
Citing savvy organizational solutions, gorgeous lighting and more, Houzzers saved these kitchen photos in droves
Full Story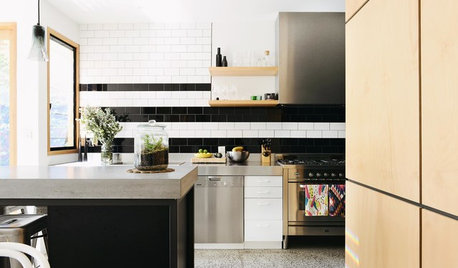
COLOR10 Pair-Ups for Black in the Kitchen
Combine black with other colors to add drama, polish and modernity. It also can make a kitchen look more spacious
Full Story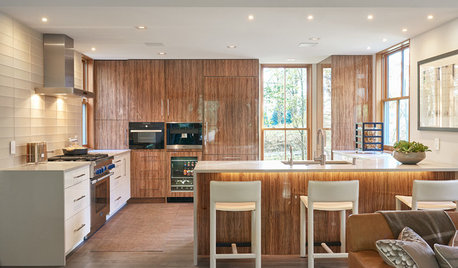
KITCHEN DESIGNShould You Go for Floor-to-Ceiling Cabinets in Your Kitchen?
Confining much of your storage to one wall offers advantages, as these stylish designs show
Full Story


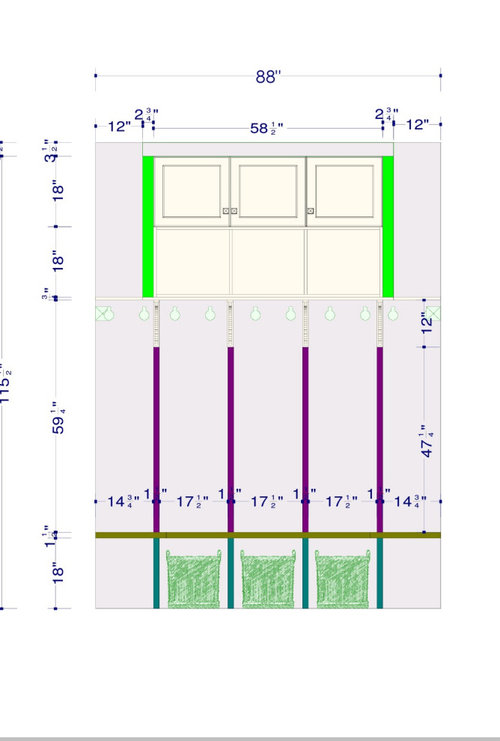
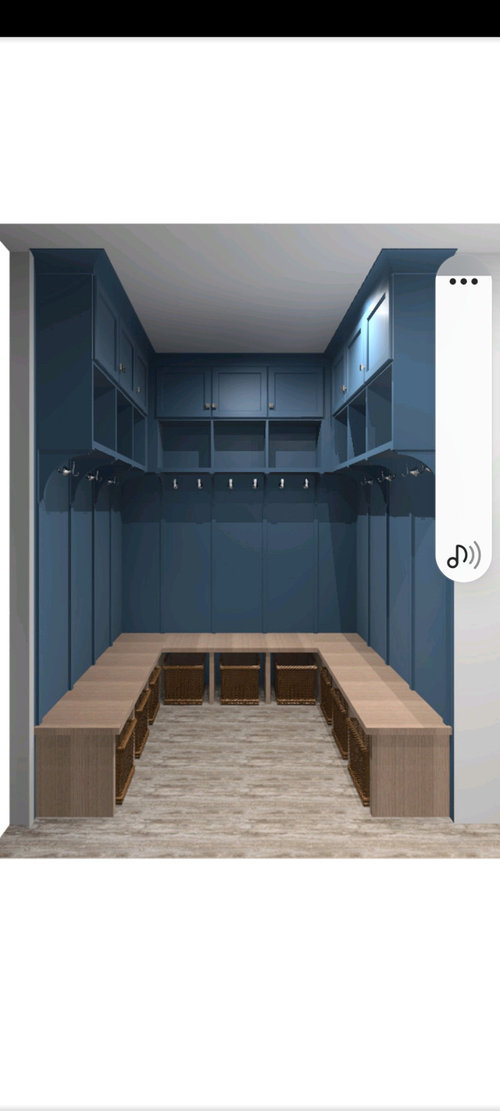
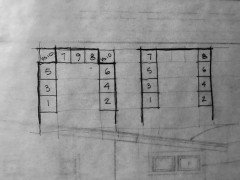
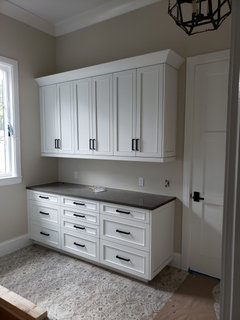
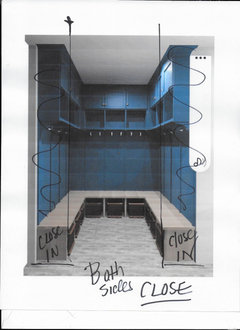
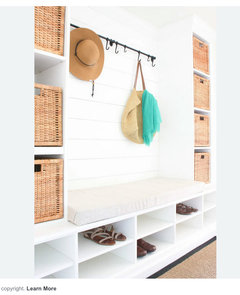
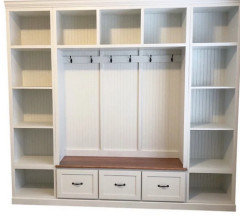
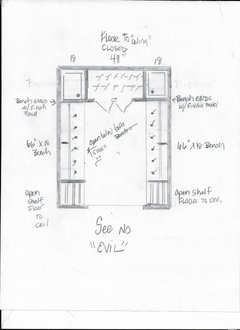
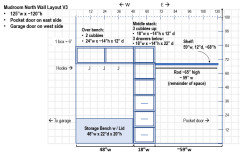
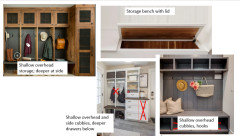

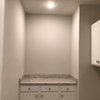


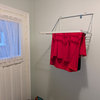
palimpsest