Office Built-Ins - to Paint or Not!
jmsmommy
last year
Featured Answer
Sort by:Oldest
Comments (9)
tracefloyd
last yearchispa
last yearRelated Discussions
We've decided to go custom for our built-in office
Comments (18)lynn: Your cherry office sounds wonderful. Are they built-in or freestanding? I can't wait to share pics!! I'm also wondering what to do for chairs since we have hardwood floors. It would work best to have chairs with castors so we can roll out of the way when we need to open the drawers, but am worried now I'll scratch the floors. rmkitchen: Ah, gentleman's closet, yes something like that. Who knows it'll have all our files, charging station, etc. DH wants it to go to the ceiling so my new idea is to do that and split the difference between ceiling and top of window molding (which is about 12") for the other cabinets. Would you mind posting a pic of your taller cabinets? I'm also wondering how it will work/feel with the huge upper doors (about 56"H)? Sort of like pantry doors sitting on top of a desk. I could td two stacked cabinets instead, but that will cost more, plus make the space less flexible to store larger items in adjustable shelves. Perhaps she could break up the look visually by making it look like one door is stacked on another. Does that make sense? I should probably go back through the FKB to see what the taller doors look like. Also with the taller cabinets, now the shorter base seems out of scale. Where it'd be really nice is for the two cabinets between the desks, but would be odd I think to do 2 different heights. I can't quite comprehend how these drawers eat up so much space with the glides, framing, etc. I'd at least like a drawer to store envelopes there. I can't quite get it as I have it in my freestanding desk--top pencil drawer, middle for envelopes, bottom of files--but it's a shorter base. I may have to loose the notion of a trash cabinet and just put under one of the desks--which I suppose there is room towards the back area. Anyway she'll come tomorrow and I think for the base, I'll see what she recommends will work best for the area where the cabinet butts up to the step and carry that look everwhere....See MoreBuilt-in cabinets in office - semi gloss or satin
Comments (0)I have an office with satin trim in SW extra white. Adding some built-in shelves as well as converting a closet door into a barn door. Should the built shelves be SW extra white as well or can they be another white. Also do I need to match the sheen to the trim/door? The built in shelf will come up right next to both the window trim and door. Thank you!...See MoreDimensions for built-in counter and bookshelves for home office
Comments (1)If these are going to be custom made, you can really make them any depth you wish. For reference, base cabinets in a kitchen are typically 24" deep to accommodate appliances, sinks, etc. But in a living room or family room situation, you really don't have to go that deep if you don't need all that storage underneath. Much, too, depends on where your windows and doors are placed on the walls that are perpendicular on either side. So, I'd say the base cabinet depth should be 20" to 24" and the bookshelves should be 12" to 15" deep. Hope that helps....See MoreDo built-ins in an office raise the resale value of new construction?
Comments (10)We have a large, custom home with an office with a full wall of bookshelves (complete with a rolling ladder) and on the other side a desk with matching filing cabinets. We didn’t build them or have them built, it was a previous owner who had it done. Our home is on the market right now... it’s a nice selling point, and prospective buyers ooh and aah over it... but it doesn’t actually add monetary value to our home. The things that we HAVE done... gut job remodels of our kitchen and almost all of our 4.5 bathrooms (all but the jack and Jill bathroom)... those are the things that made our realtor say we should be able to get away with a price in the upper range of our comps... also we have a beautifully landscaped yard on a quiet cul-de-sac in a desirable neighborhood. With all of that said, we have LOVED having those bookshelves. Ours are completely full of books (and some decorations, but mostly hardcover books) and we plan to build a similar set-up in our next home because we’ve enjoyed it so much. So, my advice, do it if it makes sense for you and how you’ll use the home and when you go to eventually sell it, it can be something nice that sets you apart from your comps but it won’t actually add $$$ to the price. Make your kitchen and bathrooms function well and look appropriate to the style of your architecture, and spend some money and effort on your landscaping from the beginning to get closer to mature when you’re ready to move....See Moreelcieg
last yearlast modified: last yearjmsmommy
last yearjmsmommy
11 months agojmsmommy
11 months agoffpalms
11 months agolast modified: 11 months agojmsmommy
11 months ago
Related Stories
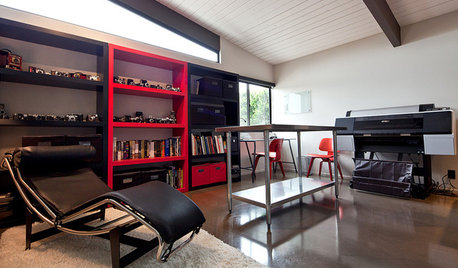
HOME OFFICESCreate a Customized Office Look Without Built-Ins
Make your home office highly functional and gorgeous with flexible, affordable freestanding shelving
Full Story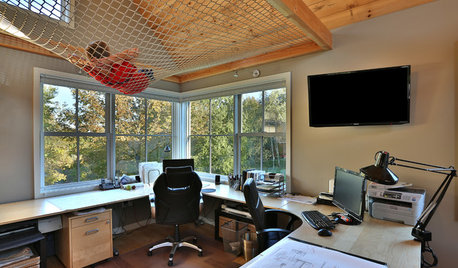
BACKYARD STUDIOSSee Why This Architect's Office Has a Built-In Safety Net
A Maine backyard studio gets high marks for energy efficiency, and its safety-net hangout adds low-tech fun
Full Story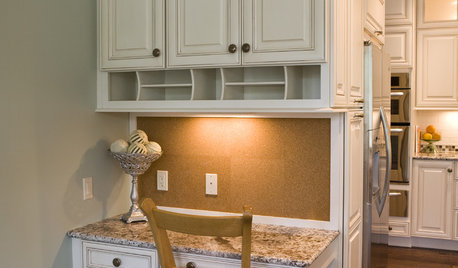
REMODELING GUIDESRenovation Detail: The Built-In Corkboard
Stick 'em up! Line cabinet fronts, backsplashes and other slivers of space with cork to create a handy surface for pinning and posting
Full Story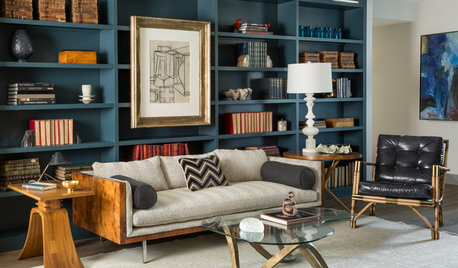
DECORATING GUIDESThose Built-Ins Are Going to Look Smashing in Color
Painting cabinetry in striking hues can bring focus and personality to a room
Full Story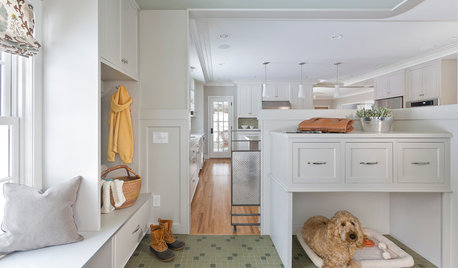
PETS16 Stylish Built-In Sleeping Areas for Dogs
Give pets their own safe haven with these built-in dog beds for the kitchen, living areas and laundry room
Full Story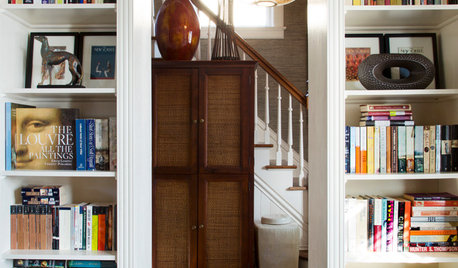
HOUZZ TOURSMy Houzz: Architectural Elegance With the Addition of Built-Ins
Custom shelves solve a clutter issue, while travel mementos add personality to the home of a family of 5 in Ontario
Full Story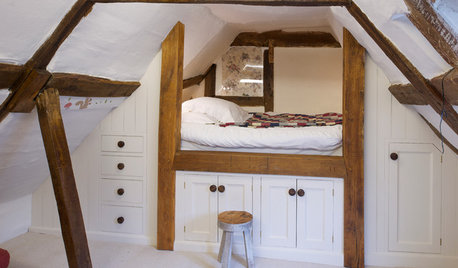
STORAGE12 Built-In Storage Solutions for Small Spaces
Check out an architect’s guide to some inspiring ways to build in extra cabinets, shelves and cubbyholes at the start of a project
Full Story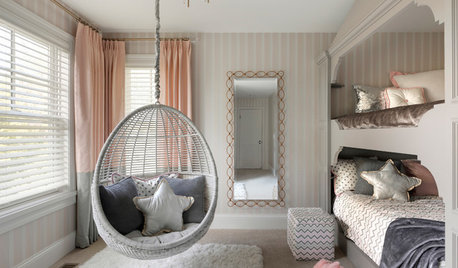
KIDS’ SPACESBunk Beds and Built-Ins Trending in Kids’ Rooms in Summer 2018
Playful, tucked-away custom features are all the rage in the kids’ room photos Houzz users saved most in recent months
Full Story
FURNITURESpace Savers: Consider the Beauty of Built-Ins
Rooms can work better and more efficiently with the help of built-in furniture pieces. Here’s where to begin
Full Story


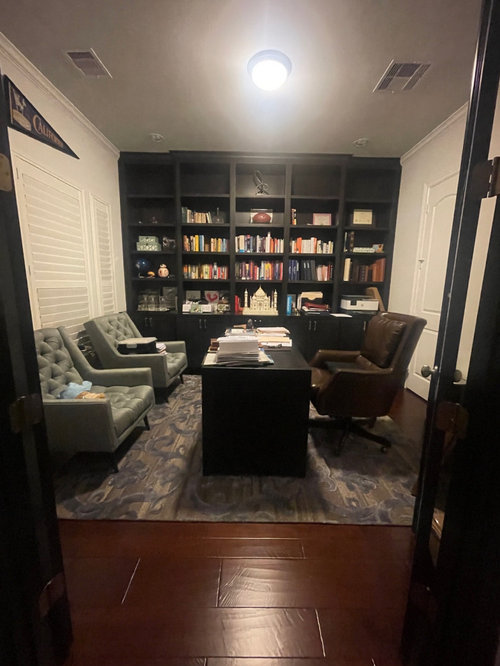
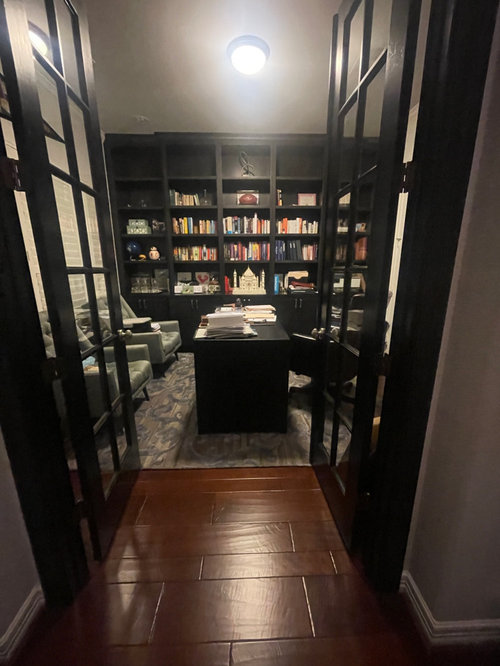
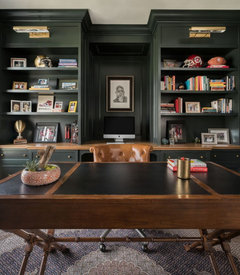
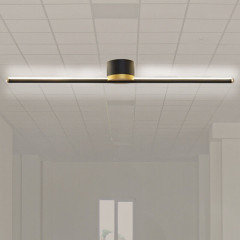
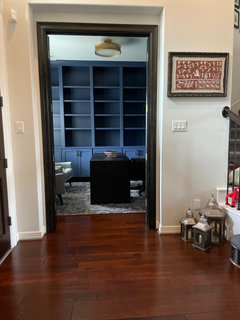
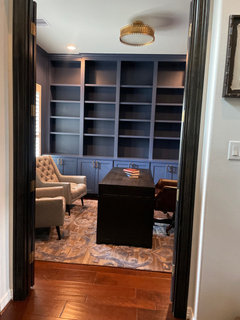
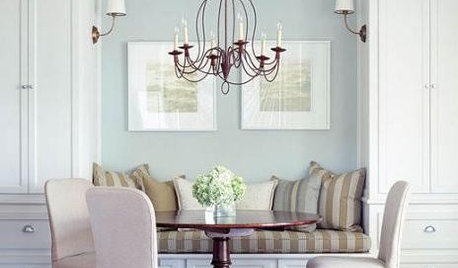
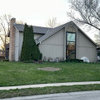
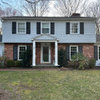
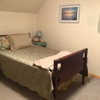
kculbers