We've decided to go custom for our built-in office
Valerie Noronha
15 years ago
Related Stories
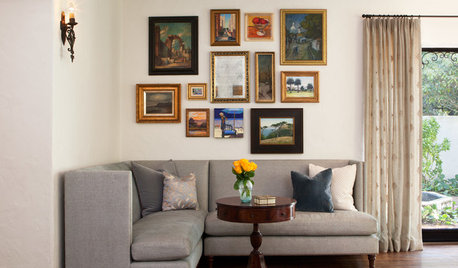
DECORATING GUIDES6 Cost-Effective Ways to Go Custom Made
Get a look that’s totally you — and possibly for a lower cost than you might think
Full Story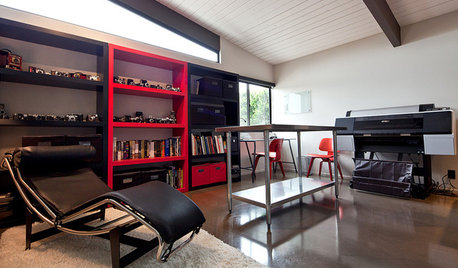
HOME OFFICESCreate a Customized Office Look Without Built-Ins
Make your home office highly functional and gorgeous with flexible, affordable freestanding shelving
Full Story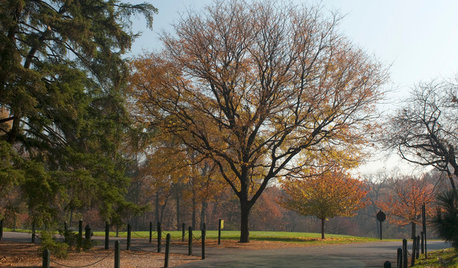
LIFEHow to Decide on a New Town
These considerations will help you evaluate a region and a neighborhood, so you can make the right move
Full Story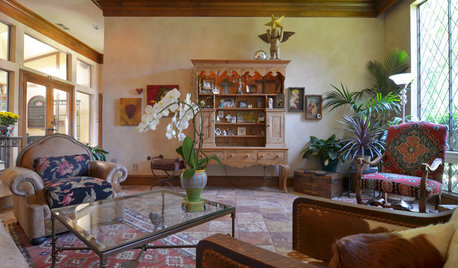
HOUZZ TOURSMy Houzz: Eclectic Meets Rustic in a Decidedly Different Dallas Home
This couple's highly personal style embraces found objects, thrift store scores, international art and a whole lotta grandkid love
Full Story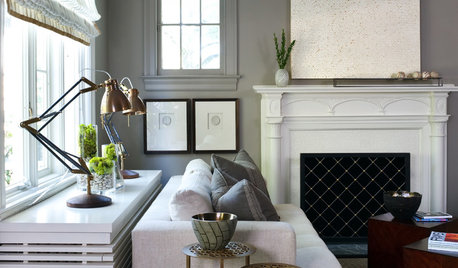
DECORATING GUIDESRadiator Covers Like You’ve Never Seen
From custom to DIY, these 10 ideas will help the radiator blend in, become a storage standout or both
Full Story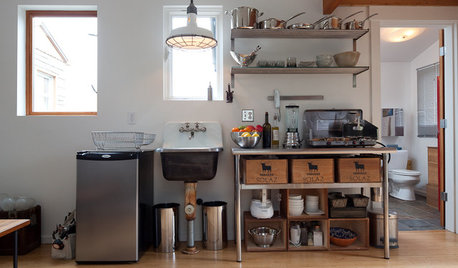
REMODELING GUIDESShould You Stay or Should You Go for a Remodel? 10 Points to Ponder
Consider these renovation realities to help you decide whether to budget for temporary housing
Full Story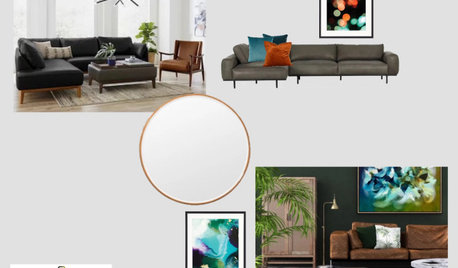
CLOSETS8 Dream Closets Go Beyond Storing Clothes
Yes, they've still got hangers and drawers. But these luxurious dressing rooms also have views, artwork or an added purpose
Full Story
FEEL-GOOD HOME12 Very Useful Things I've Learned From Designers
These simple ideas can make life at home more efficient and enjoyable
Full Story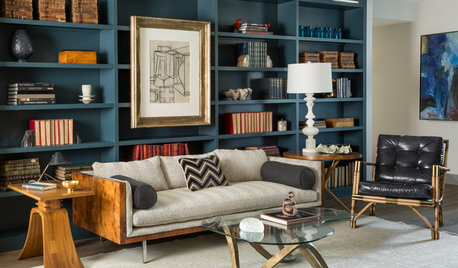
DECORATING GUIDESThose Built-Ins Are Going to Look Smashing in Color
Painting cabinetry in striking hues can bring focus and personality to a room
Full Story
DECORATING GUIDESThe Dumbest Decorating Decisions I’ve Ever Made
Caution: Do not try these at home
Full Story


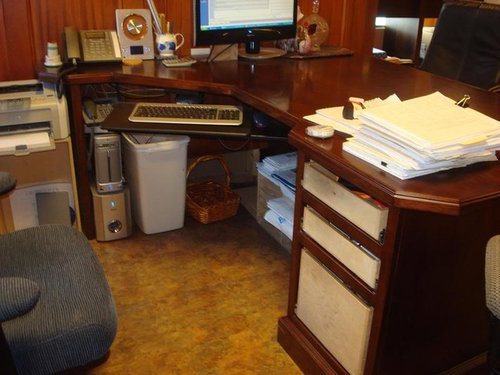
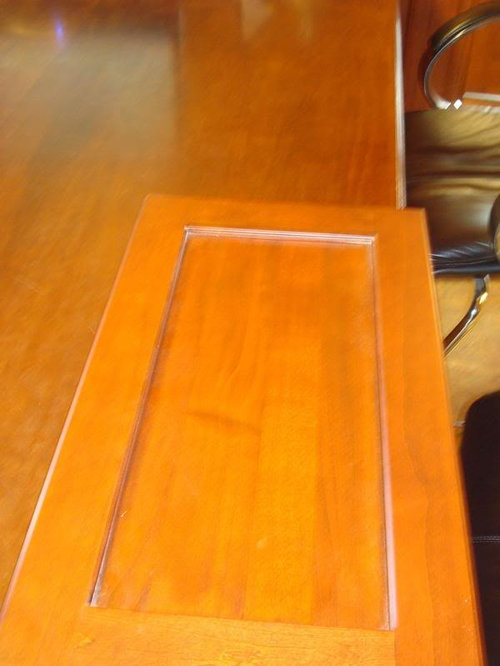
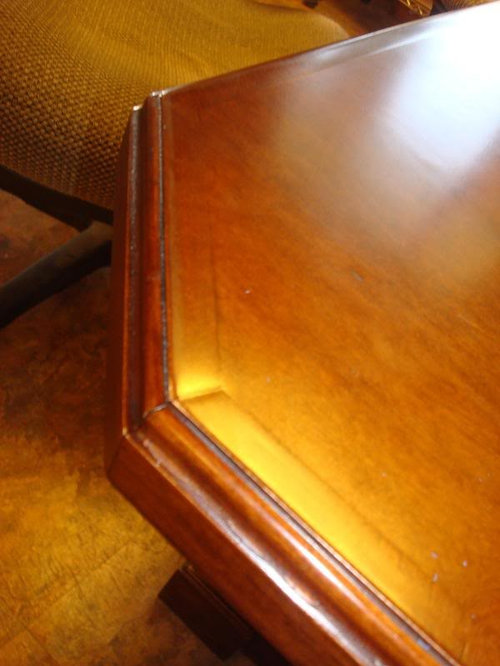
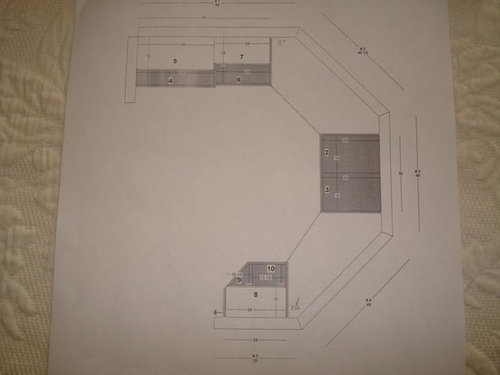
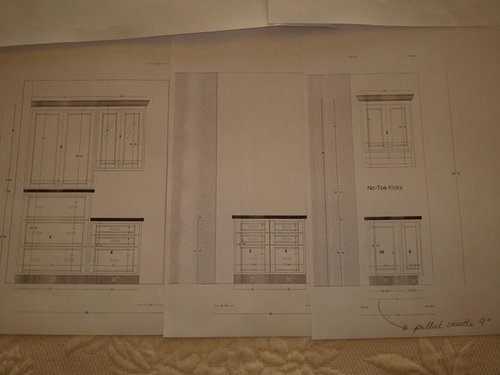
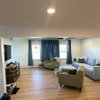
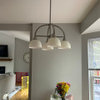

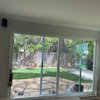

funkyart
Valerie NoronhaOriginal Author
Related Discussions
Built-in Office Revisited - Which Finish??
Q
My custom built-in office was installed today (lots of pics)
Q
Amish Built Custom Cabinetry v. Semi Custom Reputable Contractor
Q
Please Help Me Decide On Built-In Shelving
Q
rmkitchen
Valerie NoronhaOriginal Author
sarschlos_remodeler
rmkitchen
Valerie NoronhaOriginal Author
squirrelheaven
Valerie NoronhaOriginal Author
Valerie NoronhaOriginal Author
squirrelheaven
Valerie NoronhaOriginal Author
squirrelheaven
rmkitchen
susanlynn2012
Valerie NoronhaOriginal Author
rmkitchen
Valerie NoronhaOriginal Author