Basement Bar Placement and Flooring Transition - Please Help!
BM842
last year
Related Stories
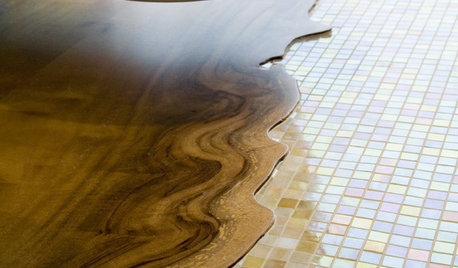
REMODELING GUIDES20 Great Examples of Transitions in Flooring
Wood in One Room, Tile or Stone in Another? Here's How to Make Them Work Together
Full Story
REMODELING GUIDESTransition Time: How to Connect Tile and Hardwood Floors
Plan ahead to prevent unsightly or unsafe transitions between floor surfaces. Here's what you need to know
Full Story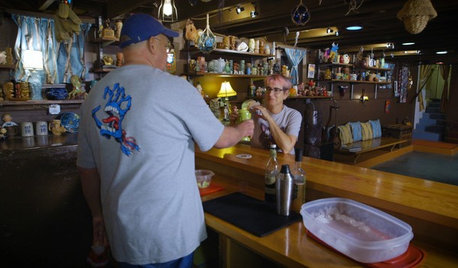
HOUZZ TVWhat Lies Beneath? A Tiki Bar Basement
See how Portland, Oregon, homeowners and their contractor turned an unfinished basement into a tiki-theme ‘dive bar’
Full Story
REMODELING GUIDESYour Floor: An Introduction to Solid-Plank Wood Floors
Get the Pros and Cons of Oak, Ash, Pine, Maple and Solid Bamboo
Full Story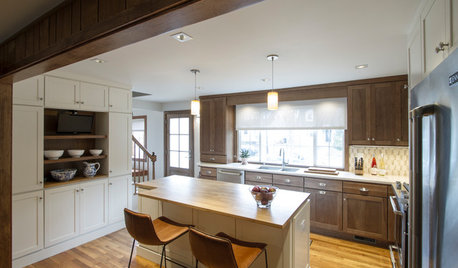
TRANSITIONAL HOMESReworking a Two-Story House for Single-Floor Living
An architect helps his clients redesign their home of more than 50 years to make it comfortable for aging in place
Full Story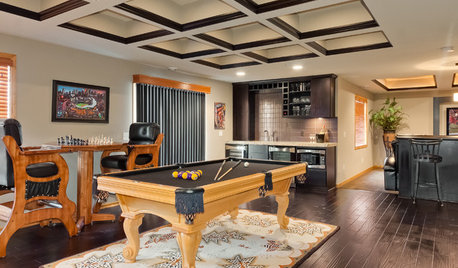
BASEMENTSBasement of the Week: Amenities Aplenty in Minnesota
Whatever you could want in a finished basement, this transitional-style stunner has it: a bar, billiards, an office, a guest room and more
Full Story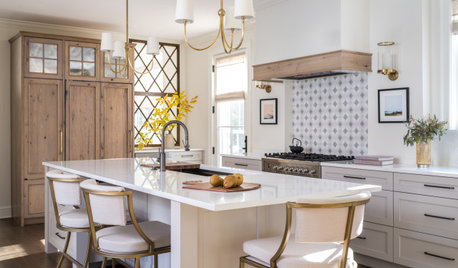
KITCHEN MAKEOVERSKitchen of the Week: Soft Transitional Feel in Taupe and Wood
A designer helps an empty-nest couple streamline their layout and create an elegant kitchen with more storage and style
Full Story
HOME OFFICESQuiet, Please! How to Cut Noise Pollution at Home
Leaf blowers, trucks or noisy neighbors driving you berserk? These sound-reduction strategies can help you hush things up
Full Story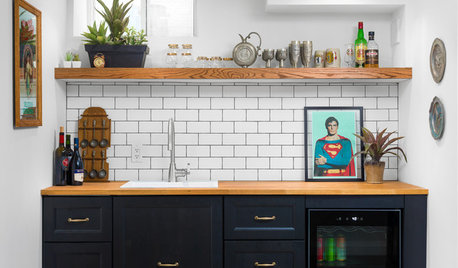
BASEMENTSBasement of the Week: Warm, Modern and Family-Friendly
Integrating the homeowners’ art and collectibles helps personalize this subterranean space
Full Story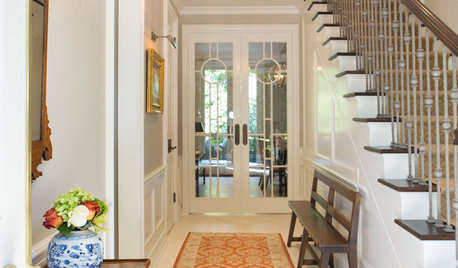
DECORATING GUIDESHouzz Tour: Traditional Meets Transitional in a Townhouse
A Southern California couple downsizes, and their designer helps them push past traditional boundaries
Full Story











kandrewspa
fnmroberts
Related Discussions
Basement floorplan layout help please! Home Theater Info
Q
Placement for grab bar(s) in tub/shower combo
Q
Please vote on a basement floor plan - I need help!
Q
Furniture selection and placement in basement - help please
Q