Closet/Bathroom remodel - Do I need to hire a designer?
Reed C
last year
last modified: last year
Related Stories

BATHROOM DESIGN14 Design Tips to Know Before Remodeling Your Bathroom
Learn a few tried and true design tricks to prevent headaches during your next bathroom project
Full Story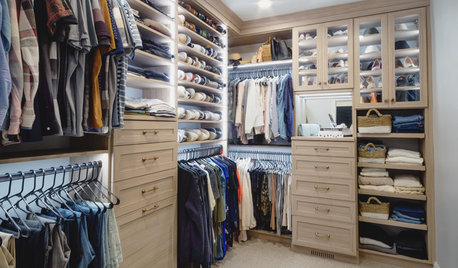
ORGANIZING10 Times to Hire a Closet Designer
These pros create order out of chaos, whether in bedrooms, playrooms, garages or pantries
Full Story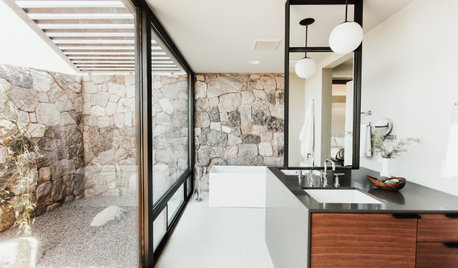
INSIDE HOUZZWhy Homeowners Are Remodeling Their Master Bathrooms in 2019
Find out what inspires action and which types of pros are hired, according to the 2019 U.S. Houzz Bathroom Trends Study
Full Story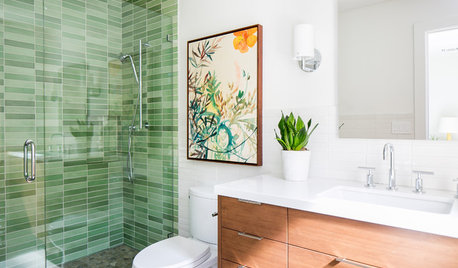
BATHROOM DESIGNTry These Bathroom Remodeling Ideas to Make Cleaning Easier
These fixtures, features and materials will save you time when it comes to keeping your bathroom sparkling
Full Story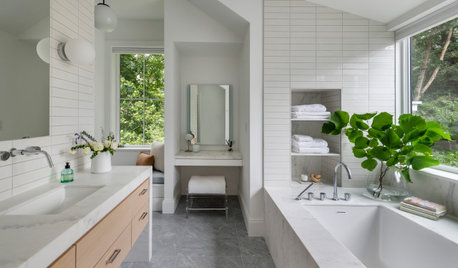
DATA WATCH6 Bathroom Remodeling Trends Everyone Should Know About
Learn about big-picture design and renovation activity happening now, from the 2023 U.S. Houzz Bathroom Trends Study
Full Story
LATEST NEWS FOR PROFESSIONALS6 Bathroom Remodeling Trends Everyone Should Know About
Learn about big-picture design and renovation activity happening now, from the 2023 U.S. Houzz Bathroom Trends Study
Full Story
REMODELING GUIDESBathroom Workbook: How Much Does a Bathroom Remodel Cost?
Learn what features to expect for $3,000 to $100,000-plus, to help you plan your bathroom remodel
Full Story
BATHROOM DESIGN10 Things to Consider Before Remodeling Your Bathroom
A designer shares her tips for your bathroom renovation
Full Story
BATHROOM COLOR8 Ways to Spruce Up an Older Bathroom (Without Remodeling)
Mint tiles got you feeling blue? Don’t demolish — distract the eye by updating small details
Full Story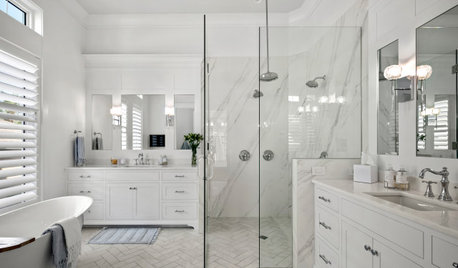
HOUZZ TV5 Bathroom Remodeling Trends Everyone Should Consider
Watch a video and read about popular colors, styles and other features from the 2021 U.S. Houzz Bathroom Trends Study
Full Story



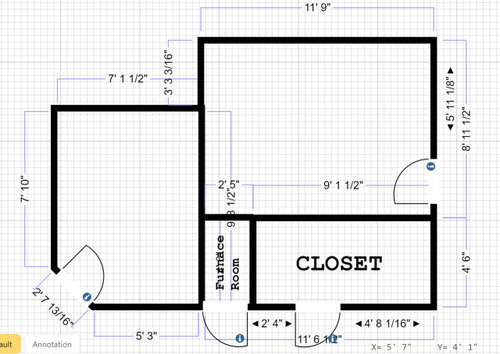

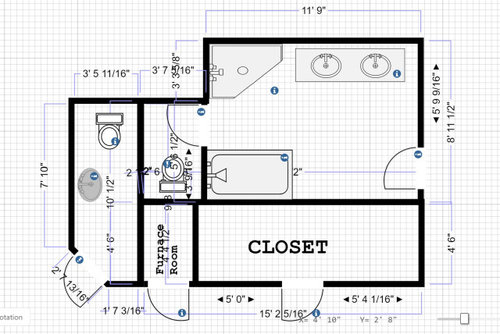






Patricia Colwell Consulting
Karenseb
Related Discussions
Bathroom and closet remodel - design help needed
Q
What do I need to know before hiring a contractor for this bathroom?
Q
Need Design ideas to remodel a small shared bathroom
Q
Hire designer first, or GC first, for small bathroom remodel?
Q
Reed COriginal Author