Kitchen Layout - sloped ceiling challenge
jonrebekah
last year
last modified: last year
Related Stories
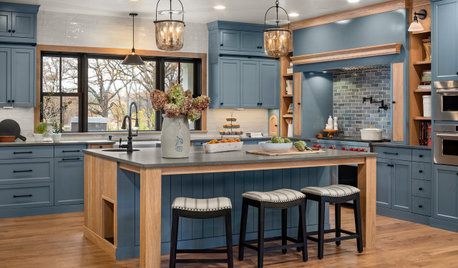
HOUZZ PRODUCT NEWS7 Kitchen Design Challenges and How Pros Overcome Them
From bad layouts to poor storage, here are seven common issues pros address in their clients’ remodels
Full Story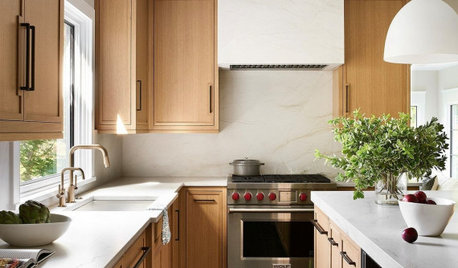
KITCHEN DESIGN7 Kitchen Design Challenges and How Pros Overcome Them
From bad layouts to poor storage, here are seven common issues pros address in their clients’ remodels
Full Story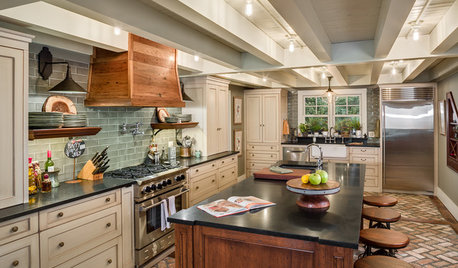
KITCHEN OF THE WEEKKitchen of the Week: ‘Raising’ the Ceiling in a Creative Way
A smart design solution helps a South Carolina kitchen feel more spacious and adds industrial style
Full Story
MODERN ARCHITECTUREThe Case for the Midcentury Modern Kitchen Layout
Before blowing out walls and moving cabinets, consider enhancing the original footprint for style and savings
Full Story
BEFORE AND AFTERSKitchen of the Week: Bungalow Kitchen’s Historic Charm Preserved
A new design adds function and modern conveniences and fits right in with the home’s period style
Full Story
KITCHEN OF THE WEEKKitchen of the Week: Beachy Good Looks and a Layout for Fun
A New Hampshire summer home’s kitchen gets an update with a hardworking island, better flow and coastal colors
Full Story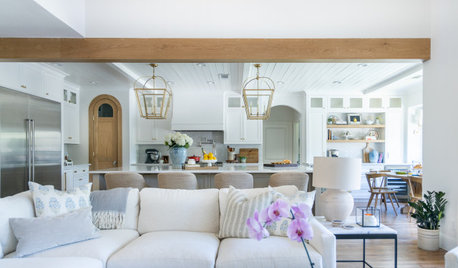
KITCHEN MAKEOVERSKitchen of the Week: New Layout With White-and-Wood Style
A designer adds more work surface and entertaining space with a large island and creates a warm and welcoming look
Full Story
KITCHEN DESIGN10 Common Kitchen Layout Mistakes and How to Avoid Them
Pros offer solutions to create a stylish and efficient cooking space
Full Story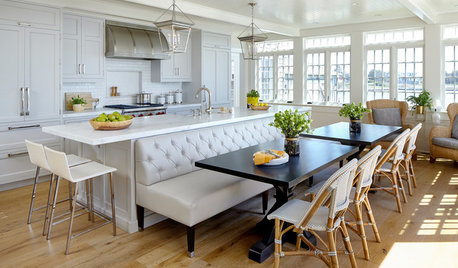
KITCHEN OF THE WEEKKitchen of the Week: A New Layout and Coastal Charm in New York
Rethinking a family’s beach house kitchen creates a multifunctional space for entertaining and relaxing by the water
Full Story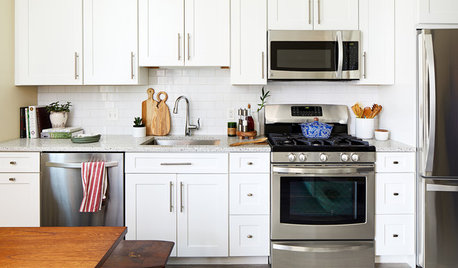
BEFORE AND AFTERSKitchen Makeover: Same Layout With a Whole New Look
Budget-friendly cabinetry and new finishes brighten a 1930s kitchen in Washington, D.C.
Full Story


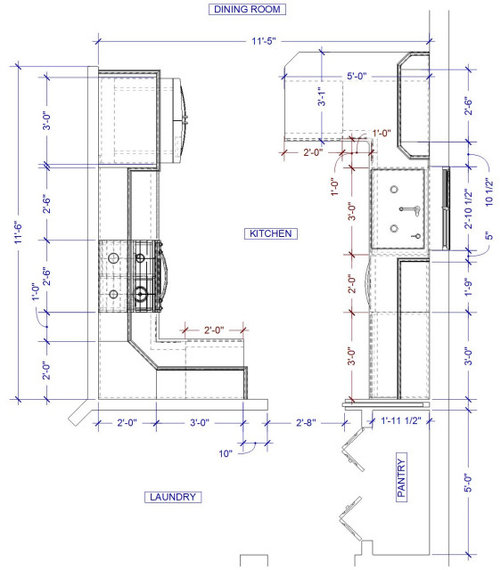
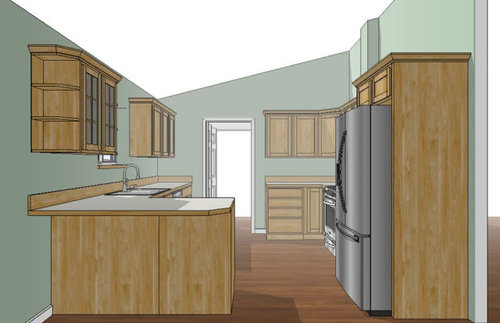

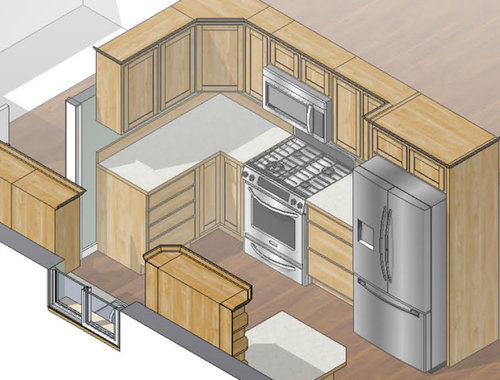
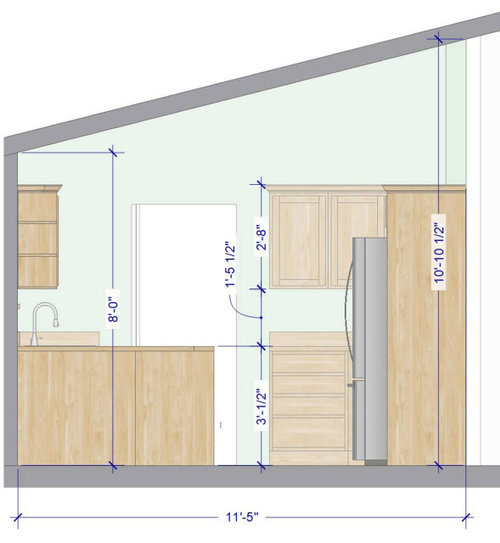






chispa
Miloni Mehta
Related Discussions
ultimate layout challenge - odd island in gorgeous kitchen
Q
Small House Living Room Layout Challenges
Q
Challenge: Vaulted ceilings and kitchen layout!
Q
Expansive (34x25) Great Room Layout Challeng
Q
lharpie
jonrebekahOriginal Author
jonrebekahOriginal Author
chispa
BeverlyFLADeziner
dan1888
sena01
jonrebekahOriginal Author
Jennifer K