Mudroom and Bathroom
Camilla C
last year
Related Stories
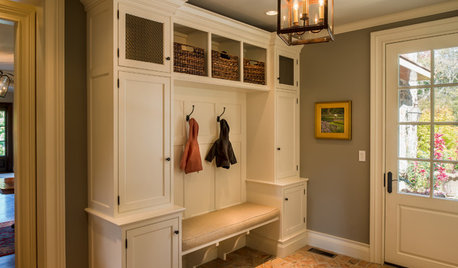
ENTRYWAYSGet a Mudroom Floor That’s Strong and Beautiful Too
Learn the flooring materials that can handle splashes and splatters with ease and still keep their good looks
Full Story
MUDROOMSThe Cure for Houzz Envy: Mudroom Touches Anyone Can Do
Make a utilitarian mudroom snazzier and better organized with these cheap and easy ideas
Full Story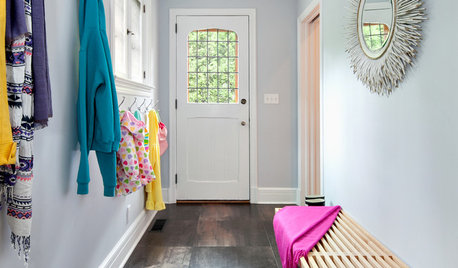
MUDROOMSHouzz Call: We Want to See Your Hardworking Mudroom
The modern mudroom houses everything from wet boots to workstations. Proud of your space? Inspire us with your photos and tips
Full Story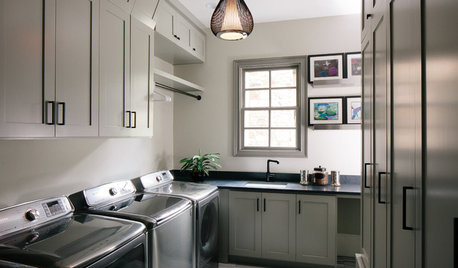
ROOM OF THE DAYRoom of the Day: A New Laundry and Mudroom Makes Mornings Better
A function-first remodel puts an end to family gridlock in this workhorse of a room
Full Story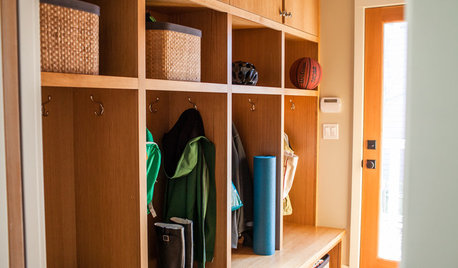
THE HARDWORKING HOMEMudrooms That Really Clean Up
The Hardworking Home: Houzz readers get down and dirty with their ideas for one of the home’s hardest-working rooms
Full Story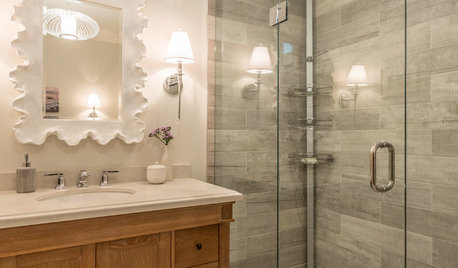
BATHROOM DESIGNSand, Shells and Saunas Inspire a High-Traffic Bathroom
This Toronto room does double duty as a family’s first-floor powder room and a swimming pool bath for kids and guests
Full Story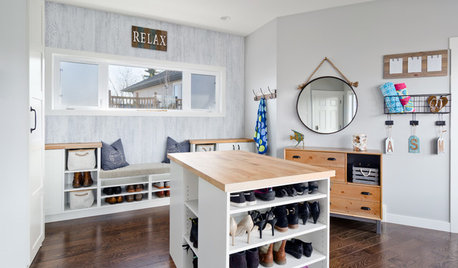
MUDROOMSRoom of the Day: A Canadian Mudroom With Coastal Charm
This beach-inspired mudroom makes dark Calgary winters a little bit brighter
Full Story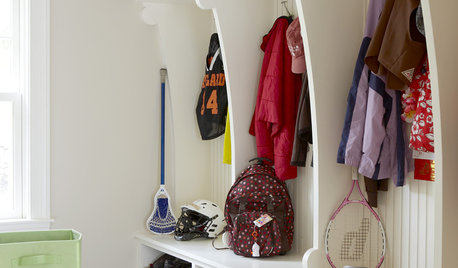
ENTRYWAYS8 Ideas for High-Functioning Mudrooms
Get more out of your mudroom with terrific storage, double-duty setups and clutter-hiding features
Full Story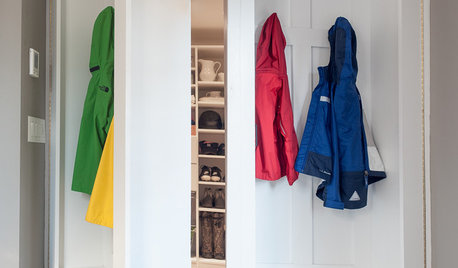
MUDROOMSRoom of the Day: This Mudroom Is Just Plain Hot
Wait till you see what’s behind the hooks and bins in this genius family drop zone
Full Story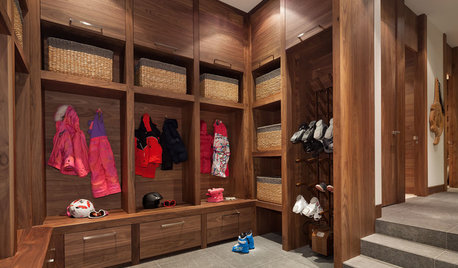
MUDROOMS4 High-Performing Mudroom Ideas
Looking for entryway ideas with plenty of storage? Here’s how to make hooks, cubbies and drawers look great
Full Story





JAN MOYER
ShadyWillowFarm
Related Discussions
Tile transition: mudroom to bathroom
Q
Floor layout help with a 11' 6" x 11'11" laundry/mudroom/bath
Q
Mudroom/Bathroom Tile: Help!
Q
HELP with master bath and closet design!!
Q
ptreckel
Mark Bischak, Architect
JAN MOYER
Mrs Pete
Camilla COriginal Author
Mrs Pete
Camilla COriginal Author
cpartist
ShadyWillowFarm
chicagoans
chicagoans
bpath
bpath
bpath
Mrs Pete
bpath
Camilla COriginal Author
cpartist
Mrs Pete
ShadyWillowFarm