Please Critique This Floorplan
Cheree Kennedy (7a SE PA)
last year
Featured Answer
Sort by:Oldest
Comments (21)
Mark Bischak, Architect
last yearCheree Kennedy (7a SE PA)
last yearRelated Discussions
Please critique floor plan
Comments (6)Floorplanner is nice and all, and I use it too, but it really is difficult to do anything with on this forum... Also, you can email yourself the image from your floorplanner dashboard. Then, you can actually post the image. But, you need to post it with some dimensions, and not just the dimension key/bar at the bottom. For example, right now, it looks like your master bathroom is a smidge skinny in some ways... you need 2ft minimum infront of your toilet. And, it looks like you have a pretty small shower stall (only). That is fine to have a shower only, but this is a particularly small one. Also, since I can't tell the dimensions very well, your closet is not likely to be able to hold as much as you think (you won't get 3 racks of clothes all the way around. It looks like it is probably 7 ft wide? You will get 2 racks, one on each side, and then you will need drawers or similar along the back wall...the corners will be useless otherwise.) Other comments... I am concerned that your choices of an angling stair from up to down, going under the hall bath tub may not work. That will depend on your ceiling height in the basement....See MorePlease Critique Main Floor Plan
Comments (54)Nana Doors: From on initial concept of a high curtain wall I changed to two 16x8 4 panel doors and one 12x8 3 panel fixed door, all with transom windows above. I looked at Nana doors then have quotes from Panoromic doors and waiting for a quote from yet another manufacturer who recently added the type of doors to their collection. I love Parnaromic doors since they are in line with our needs and at a much better price. They also have an option of a full size screen. Check them out; they are in CA....See MorePlease critique floor plan
Comments (8)So this is a rough draft - which obviously needs help. That's why I'm here :-) Virgil - the 'forced symmetry' is a request of my husband. Although he is willing to budge somewhat, he hates strange roof lines. We're actually trying to save money with going with dimension divisible by 2's and mainly 4's and few corners. Would a walk-in closet need to be wider if clothes are only hung on one side? We are considering two different roof lines. In both cases the center section of the house will have taller interior walls. Palimpest: There is a fantastic view to the south, just trees to the north and west and a hill to the east. So locating the kitchen on the north and placing pantries, etc in the middle cut off view from kitchen. In our last home, designer talked me into typical rectangle great room: kitchen, dining, living - all along view side and I hated it. Company all swirled around the island while I was trying to cook. I don't mind being in my kitchen and looking through another room for a view. (see revision for windows on N) Cpartlist: Not totally committed to shape - just trying to save $ and hubby likes symmetry. Less corners, less $$. ? The dogs get that much room because we will be training diabetic alert dogs. We'll be in that room a lot, and when we are not, the dogs need to feel part of the family but I don't necessarily want them in the living room all the time. My software doesn't have pocket doors, but we'd probably use them on the living room wall, also gates. The dogs also need the west access to enter a dog run which will provide afternoon shade. For resale, the room can be converted into an additional bedroom and a den off the living room. The mechanical room was designed at 3.5' because it will contain hydronics on the wall, on demand hot water on the wall and a safe facing the bedroom (I forgot to put a door to the hall). See revisions, I added the W/D to the room, I think hydronic valves and on-demand should fit above w/d. I increased the pantry to 5.5' (freezers open to 5') and the kitchen aisle to 4.5'. Also, reconfigured second bath for more room. We will be bathing and grooming dogs in this room. The walk-in shower is mainly for them. The width is 3', the length is over 6'5" - not sure how long we need. ? Suru: Thanks. Made some revisions. The door banging in the master shouldn't be a problem, because it will only hold a safe and not used often. With the revision on the north wall in the dining room there are now windows with counter height cabinets below. The only thing I haven't placed is the built-in vac motor/canister. Wondering if it could go in those cabinets? I'm posting two elevations. One gable, one shed. The shed is of a timber framed house - which we love, but probably can't afford, but would would still prefer to do a shed roof. After reading comments, my 'symmetrical' husband is suggesting maybe we bump out the master room wall either west or north to be equal with the center section. I think that would be fine with the shed roof and keeping the sides lower than the center, but not so much with a gable. ? We would welcome all suggestions. I'd imagine a 40x60 is cheaper to build, but I don't like the look of a wide gable. And, no, we don't want to go to a designer, yet, because the last two times we did they didn't listen. Each change we asked for wasn't changed, but something else done - of course with a hefty bill. Lots and lots of corner w/ complicated roofs, J&J bathroom when specifically asked not. Designed for the exterior flash, but we think simple exterior - spend the money inside. Would much rather work it out 95% with input here, then take it in for professional plans for the shell to make sure engineering is correct to handle snow loads, roof loads, etc. Our county doesn't require any plans. On this first elevation (gable roof), we would not do the dormer. Probably not a porch, but an attached pergola. Husband prefers the shed. Can it be done w/o timber framing and at a reasonable cost? This land is similar to ours, you can see why a window on the master W side isn't so much an issue, but if we "grow" the house to move the closet, we could get one. (See new post) Would like to maintain the master being recessed from the front of the house. Revisions: laundry moved, dining expanded with windows, pantry widened, 2nd bath revised for more room (will be great for peeps and dogs). (Yes, small closet in 2nd bedroom, but dog room will be divided to be 3rd bedroom (w/avg closet) and den, before selling. TIA...See MorePlease Critique My Floor Plan
Comments (16)Quick question is it okay to have your main entrance into your living area? This was something I was previously told to avoid and to try create a "landing area" where coats etc could be kept and random knocks on the door would not have a direct view to your living area. When doing these things, in order to focus on what I want emphasized, for better or worse, I try to keep as much other stuff the same as possible so the owner doesn't get side tracked and it's easier for them to compare "apples to apples". In this case I was talking about moving the entrance. Sure, the entry could be a little better defined and maybe 5'x5' (1.5mx1.5m) but that's another conversation for another day with your guy/girl. Maybe the front door moves out to the plane of the wall with some sort of entry roof figured out. But foyers don't have to be big to get definition and a visual separation from other spaces. Examples below. Also would the hallways be very dark? This is again something i have tried to avoid. Again, I was focusing on the entry without getting you distracted so I didn't touch that but I'm not in love with that hall either. I'd be getting your designer to take a whole fresh look at that wing which is going to be time consuming. And I do have one question for you....normally the elevations, sections and the plan are developed simultaneously. In your case it looks like you have a well defined hard lined floor plan to the detailed level of different wall thickness shown for the exterior and interior walls but then you drew the elevations on level of what looks like a freehand crayon rough sketch. Does your guy/girl have elevations? If not, they should....See MoreMark Bischak, Architect
last yearlast modified: last yearStephanie
last yearbpath
last yearcpartist
last yearCheree Kennedy (7a SE PA)
last yearbpath
last yearlmckuin
last yearcpartist
last yearchicagoans
last yearbpath
last yearcatbuilder
last yearAnnKH
last yearJeffrey R. Grenz, General Contractor
last yearcpartist
last yearCheree Kennedy (7a SE PA)
last yearpalimpsest
last yearMark Bischak, Architect
last yearCheree Kennedy (7a SE PA)
last year
Related Stories
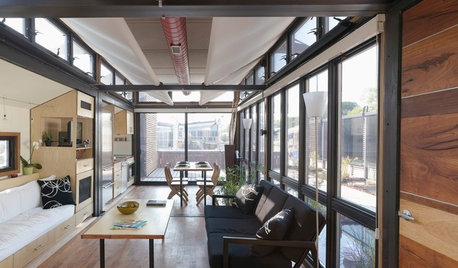
ARCHITECTUREMeet the Next Generation of Incredibly Adaptable Homes
Move a wall or an entire kitchen if you please. These homes scale down and switch it up with ease as needs change
Full Story
DECORATING GUIDESDitch the Rules but Keep Some Tools
Be fearless, but follow some basic decorating strategies to achieve the best results
Full Story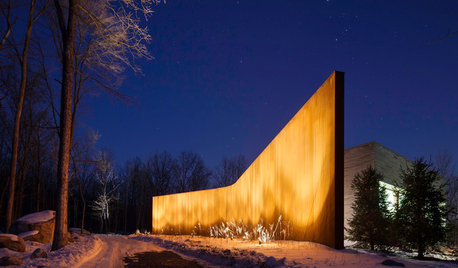
HOUZZ TOURSHouzz Tour: Ultramodern and Artistic in the New York Woods
Connecting with the forest but standing out from it too, this well-appointed home brings life and socializing to its 8-acre parcel
Full Story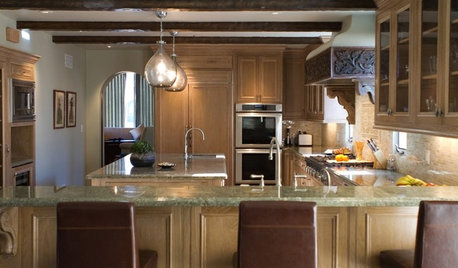
KITCHEN DESIGNHouzzers Say: Top Dream Kitchen Must-Haves
Tricked-out cabinets, clean countertops and convenience top the list
Full Story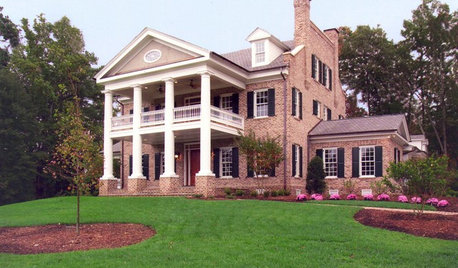
ARCHITECTURERoots of Style: Meet Your Traditional Home's Classical Ancestors
Traditional architecture's genes began in ancient Greece and Rome — discover your home's style forefathers here
Full Story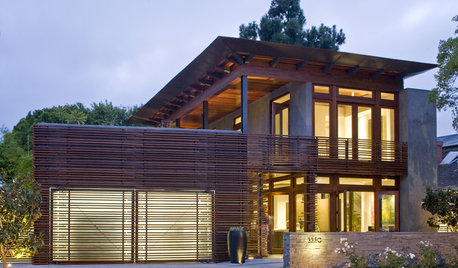
GARAGESDesign Workshop: The Many Ways to Conceal a Garage
Car storage doesn’t have to dominate your home's entry. Consider these designs that subtly hide the garage while keeping it convenient
Full Story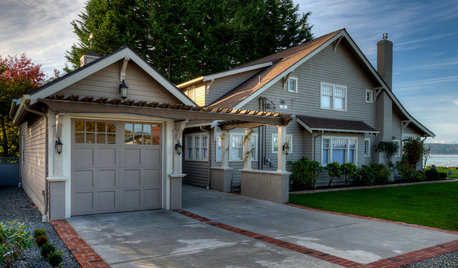
GARAGESTale of 2 Car Shelters: Craftsman Garage and Contemporary Carport
Projects in the Pacific Northwest complement the existing architecture and sites of 2 very different homes
Full Story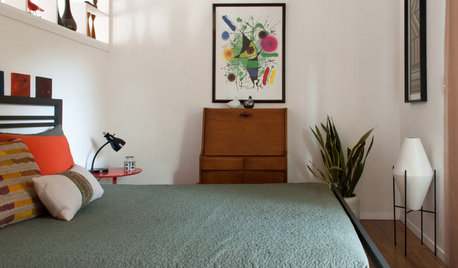
MOST POPULARMy Houzz: Hip Midcentury Style for a Mom's Backyard Cottage
This 1-bedroom suite has everything a Texas mother and grandmother needs — including the best wake-up system money can't buy
Full Story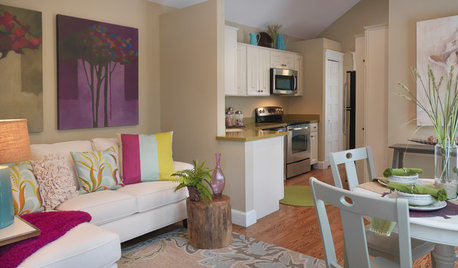
SMALL HOMESHouzz Tour: Comfy and Cozy in 630 Square Feet
This Maine cottage's clever layout, thoughtful storage and hosting abilities show that downsizing doesn't have to mean doing without
Full Story



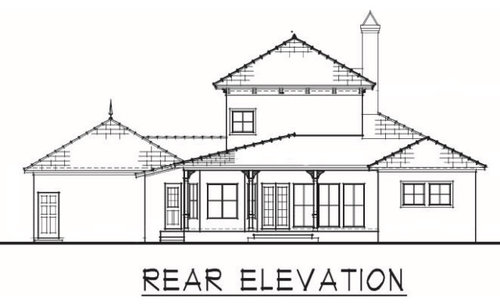
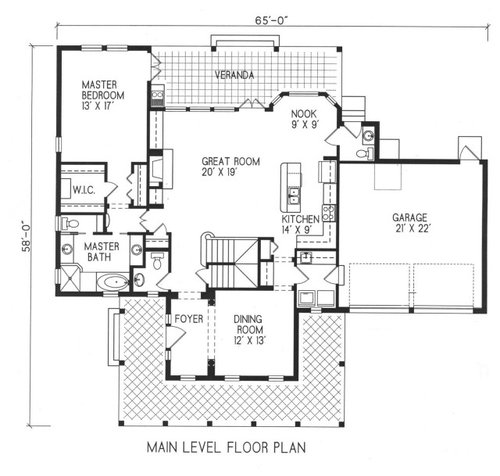
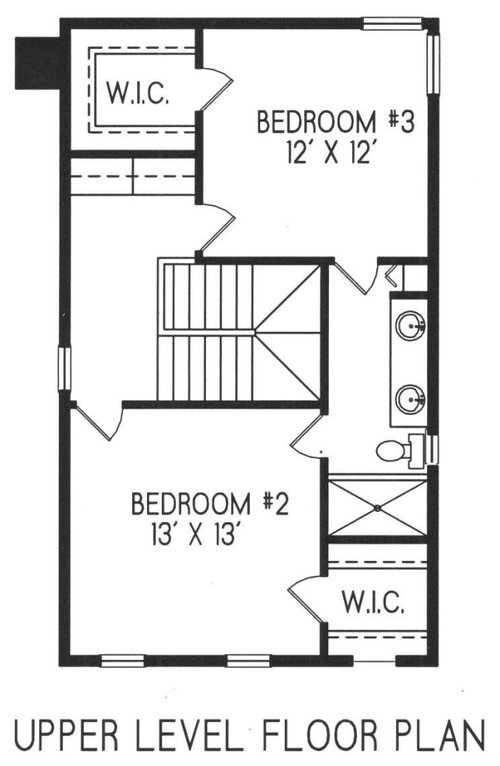
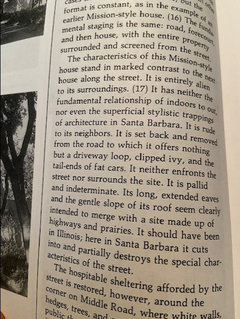

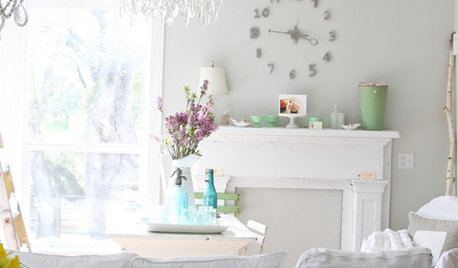

Mrs Pete