Need help with layout for new build.
last year
last modified: last year
Featured Answer
Sort by:Oldest
Comments (15)
- last year
- last year
Related Discussions
Help with basement layout in new build please
Comments (0)Hello all, We've been reading GW for a year or two while we plan our new home. We love all the ideas we've received. We have gotten some great suggestions for our main floor and second floor on the Building a Home forum. I've included our current plans for the basement hoping to get some feedback on our basement layout. FYI, we have 2 daughters (6 and almost 5) and a son (almost 2). The basement will have a walkout on the right side (not to the back). The right side faces east. We'll want a small patio outside the walkout doors and a walkway leading to the backyard/pool. We're planning on doing 9 foot ceilings in the basement and using drywall ceilings instead of drop ceiling but are open to suggestions. We want a home theater that is roughly 15 wide x 23 deep. For our bar, I would like comfortable seating - maybe wrap around bar seats or even a lower height bar? Thought about maybe doing a straight bar and a love seat/couch instead of a L shaped bar but also open to L shaped bar to replace the love seat. We're willing to completely change the bar area. We want a large TV behind the bar that can be seen from the ping pong table and poker table. We want an open area for a ping pong table. For the exercise room, my wife and I would like to be able to do P90X at the same time. I think we'll need about a 15x10 open area to do this together. This 15x10 area will also be used for a golf net to hit golf balls. I've estimated that I need 9' 6" to swing a golf driver - doubt this is doable since we'll be doing 9' ceilings in the basement but considering leaving the ceiling exposed in the exercise room and painting ceiling area black to maximize ceiling height. We'll have a squat rack, bench press, treadmill, free weights/dumbbells, and possibly a stationary bike. We're thinking French doors from the exercise room to the open area but are open to suggestions. We'll need a bathroom and an unfinished area for the mechanical room and storage. On the sketches I created, I was unsure if the basement would be dug out underneath the mudroom and pool house, which are both off of the garage??? Not sure how much more it would cost to dig this out, but it would be used as storage if dug out for basement. Here are our main and second floor layouts for reference. main floor second floor...See MoreWill this layout work? New build, all suggestions needed!
Comments (2)It will work well for one cook, but I'm with you on the prep sink in the island. If you orient the kitchen toward the great room, you can have separate prep and clean-up zones, which will be better for entertaining, and when you have help. You'd prep facing the great room, and the fridge would be on the shorter wall, but closer to the pantry, dining, and BRs, but still easy to access from the great room. I drew a standard depth 36" fridge, and pulled the cabinets on that wall out to the depth of the fridge box. Uppers can be 15"--18" deep. If you need a MW, it could go in a drawer next to the fridge, or in the island, between the prep sink and trash pull-out, which is central to all three work zones. I put a hutch where the fridge had been drawn, so that it would be easy for a helper to unload the DW or set the table, without interfering with prep or cooking. Every day dishes could be kept in the drawers, with the pretty dishes for entertaining displayed in the top, or small appliances could be kept in the upper section, and a coffee station included in the hutch set-up, for easy access when entertaining. With the separate clean-up zone, it would also be easier for a helper to load the DW, without zone crossing, and the space between the sink and hutch also provides an extra prep space, when you have multiple helpers. There is a 36" super susan for pots and pans. The 20' and 22' measurements don't seem to match the # of squares, but I made some changes to the SF and moved the front door over so that it's centered, with 14' on each side. I made the patio door a double, and added an optional 1'-2', if you think the dining area might be too small. New to Kitchens? Read me first....See MoreNew build in design stage- layout help appreciated!
Comments (11)Thank you. If you can recess the fridge under the top part of the stairs, that should work--a full depth fridge will give you more storage space, and will be less expensive. I liked the idea of adding a little space to the pantry, since it's more of a work room, and if you have the fridge and freezer in the locations drawn, the extra space would give you more 'step back room.' It appears that you have space to push that wall out a few inches, and still have comfortable seating at the island. I'd move the sink and DWs down, to leave space for someone to squeak by, if the DW to the left of the sink is open. That would mean a triple window (better than a double any day ;), and I'd make the end counter flush with the wall beside the window seat, to balance the reveal on each side of the kitchen window. Then I'd add an upper the same width as the wall ovens, 30", which will also give you more space for dish storage. The narrow base cabinet between the DW and oven can house cutting boards and baking sheets. The clean-up sink appears to be only about 24", so I'd recommend at least 33"--big enough for baking sheets to lay flat. With four seats on the long side, the island needs to be only 96", or 24" per seat, which will leave more space in the clean-up aisle. The trash pull-out is on the end, convenient to all zones (except the baking pantry). The wide drawers on each side of the oven can house pots/pans, bake ware, and mixing bowls. Just because you have a dedicated baking area, does not mean that you can't knead bread dough on the island, with your kids near, and I'm sure you'll want to cut out cookies where kids can help from both sides of the island. Will you be able to easily vent the range on that wall?...See MoreNew Build - 2 layouts - need your help please
Comments (9)I have not personally seen Medallion cabinets, so I have no opinion on them. I did find some past posts from people who have had Medallion cabinets. Seems like it's mixed reviews about different finishes wearing & tearing differently. A mix of good and bad experiences. https://www.houzz.com/discussions/medallion-cabinetswhat-do-you-think-of-them-dsvw-vd~2691559 https://www.houzz.com/discussions/kitchen-cabinet-nightmare-with-medallion-cabinets-dsvw-vd~450117 https://www.houzz.com/discussions/medallion-cabinets-color-variation-dsvw-vd~2556459 http://www.kitchenreviews.com/cabinets/reviews/medallion/...See More- last year
- last year
- last year
- last yearlast modified: last year
- last year
- last year
- last year
- last year
- last year
Related Stories

CONTRACTOR TIPSBuilding Permits: What to Know About Green Building and Energy Codes
In Part 4 of our series examining the residential permit process, we review typical green building and energy code requirements
Full Story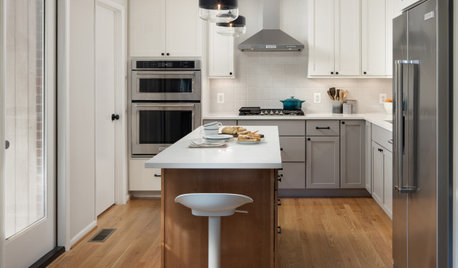
KITCHEN MAKEOVERSKitchen of the Week: Multigenerational Layout in 125 Square Feet
A design-build team helps a Virginia couple add style and storage to their dated kitchen and create a better flow
Full Story
MY HOUZZMy Houzz: A New Layout Replaces Plans to Add On
Instead of building out, a California family reconfigures the floor plan to make the garden part of the living space
Full Story
HOMES AROUND THE WORLDHouzz Tour: 2-Bedroom Apartment Gets a Clever Open-Plan Layout
Lighting, cabinetry and finishes help make this London home look roomier while adding function
Full Story
SMALL KITCHENSSmaller Appliances and a New Layout Open Up an 80-Square-Foot Kitchen
Scandinavian style also helps keep things light, bright and airy in this compact space in New York City
Full Story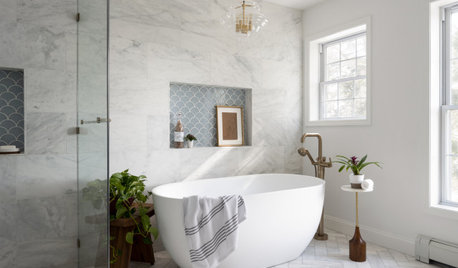
BATHROOM MAKEOVERSBathroom of the Week: Spa Feel With Marble and an Airy Layout
Design-build pros create a relaxing retreat with an open plan, a hardworking vanity and a calming white-and-blue style
Full Story
ARCHITECTUREHouse-Hunting Help: If You Could Pick Your Home Style ...
Love an open layout? Steer clear of Victorians. Hate stairs? Sidle up to a ranch. Whatever home you're looking for, this guide can help
Full Story
KITCHEN DESIGNKey Measurements to Help You Design Your Kitchen
Get the ideal kitchen setup by understanding spatial relationships, building dimensions and work zones
Full Story
KITCHEN DESIGNWhite Kitchen Cabinets and an Open Layout
A designer helps a couple create an updated condo kitchen that takes advantage of the unit’s sunny top-floor location
Full Story


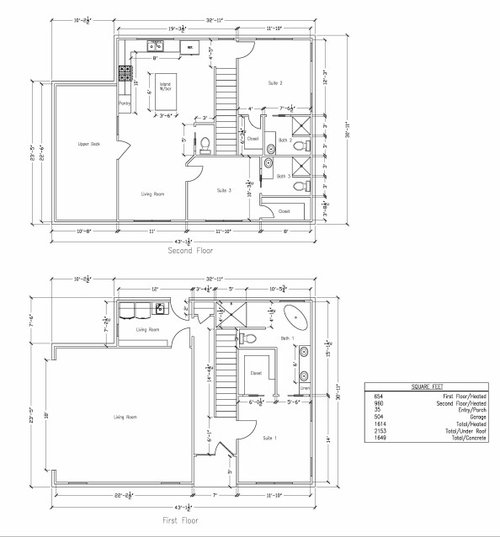
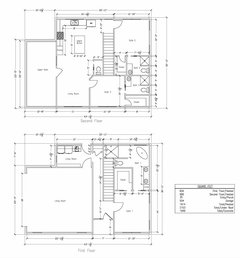
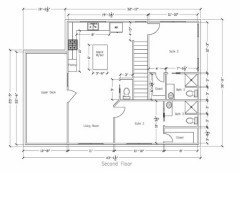
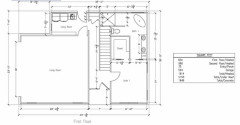
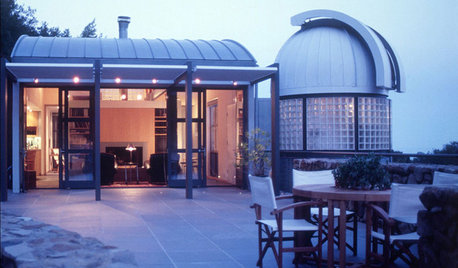

Ucha A.Original Author