New build in design stage- layout help appreciated!
providencesparrow
6 years ago
Featured Answer
Sort by:Oldest
Comments (11)
Related Discussions
Need kitchen layout help; opinions appreciated!
Comments (8)I really like how you enter the master bathroom from the closet and from the hallway. The Hall Closet ... what will go in here? I notice you have a mudroom off the garage as well as a coat closet by the south side entrance. One thing to consider is having a family entrance/exit (as opposed to guests) that whether you are coming in from the front, from the back and from the garage you are dumped into the mudroom. This way, you always know where your coats and shoes are or if it is muddy outside the kids aren't coming in the back door by the dining room table and tracking all through the house. In our last house, we had way too many entrances and exits (part and parcel of an old house that had lived many lives and had a steeply sloping grade) -- we had a big mudroom and put it the only place it could go - it was by the front door, but because we would sometimes park in the garage under the house and come up the stairs into the back hallway, we'd then have to walk through the house to get to the mudroom. More often than not, coats and shoes would pile up in that back hallway. THEN, there was the back door out to the yard and we CONSTANTLY had the issue of muddy and wet footprints coming in and out of here. If I were designing a house from scratch I would focus on streamlining the exit/entry situation. Just my two cents. RE: the kitchen - I am very partial to having my range and sink near enough to one another that I can prep at the sink and move down the counter to the range. I think it would be inconvenient to prep at the island sink and then carry everything over to the range. Certainly this is done all the time and perhaps this will be better for you, but if I were designing from scratch I would want these two items along the same run or around the corner from each other. I would get the sink, range and fridge placed where they would work optimally and then worry about the pantry. Don't let the pantry drive the bus, as the appliance placement is what will really make a difference in having this be a place you enjoy cooking. I might make some sort of small walls to enclose the living room just a little bit so that you aren't seeing the side of the TV while in the dining room. I like the openness of the floorplan, but it might be nice to have some sort of visual seperation....See MoreKitchen layout /design advice appreciated
Comments (19)Thank you buehl. Seeing it on "paper" really helps! I woke up husband to show him : ) Ill have to look into prep sinks. I love the idea of having that sink wall all open with a large expanse of counter. little or no upper cupboards which will give me room for my double sink double drainboard SS sink Im trying to source...(unsuccessfully on this continent.) Moving the fridge may even allow for the over the top ( in my opinion) SS side by side full freezer/full fridge set up that husband seems to covet. (Frigidaire professional series) We seem have lost our pantry somewhere in this new design. A place to store some dry goods/ broom, etc.. any ideas where we can out it to maintain the sleep balanced look? We are hoping for a "cottage-ey" with industrial accent look. Also what is the consensus on upper cabinetry? I think Id like to keep it to a minimum but husband thinks getting glasses and mugs out of a drawer is "just weird"....See MoreHelp me brainstorm! Beginning stages of a new build
Comments (31)Given that you're looking 2 years out for your build, you can afford to slow down a bit in time. Yes- I'm like many others who suggest that you get custom plans drawn up. This is to be your forever home, so best to make certain that your needs/wants and some desires are 100% represented, within the plot plan. Also, to the 2 years out- technology changes very rapidly. What seems like the best way to go today (so many things) may not be what you actually do, in 2 years. So keep up on all that. A very small thing that has made a BIG difference in my latest custom build. For certain things, I ordered extra parts as I brought it all in. Mostly, that was the kitchen. Little things like extra vent filters for my vent hood. The exact bulbs, for that model. Truly- extra burners/burner tops for my Wolf 6 burner dual flame. My thought was that "things happen", and the worst thing to do is wait for it, then run around on the Internet, searching for the right part. So we have them, at contractor's prices. I did the same thing with some fairly modern low-flow toilet seats, and a couple other things. It was cheap, considering after market. If I ever want to refresh OR sell, I can make my kitchen appear brand new- like nobody ever cooked there. LOL- I cook a lot....See MoreNew build, planning stage, help with door and window sizing
Comments (31)Hi, not sure if reviving an old thread will help get us some advice, but after taking advice from here a year and a half ago about our new build and feeling like we were going about it the “right” way, we are in a regrettable situation. I am open to all ideas on how to proceed. We found a local architect and spent a while (and 10k) designing custom plans for what we plan to be our “forever home” with him. We told him our budget (~750k for a house just under 3700 sq feet) and he felt we could make that happen with these plans. He estimated it would run around $200 a square foot. We then spent a while selecting a contractor who we like and trust, and who had experience building similar houses, and spent another 10k for a bid. Before the bid he said it would probably come out to ~$230-240/sq foot, and although that was pushing the original budget, it was still doable for us, so we went ahead with the bid process with him. The bid has since returned over $290/sq foot. While this is still technically possible for us, we have decided this is not a financially sound decision for us to go forward with. We have already discussed changes we could make with him but that would only get the overall total down ~60-70K, and he feels that making any other changes would have drastic effects and sacrifice the structure of the house. I suppose now we need to start completely over. My question is, where did we go wrong, and how can we avoid this issue in the future? Is this the normal process? There aren’t really any architects in our small town (most people seem to use “designers”,) so we chose one from the largest neighboring city, and I guess we just can’t afford to build the type of house he draws. Most of the “nicer” houses in our town seem to be selling for $150-$175/sq foot, so we thought the $200-$240/sq foot would suffice for what we wanted. Is it worth trying to get another bid for these plans? Do most contractors charge for the bidding process? Thank you for any advice....See Moreprovidencesparrow
6 years agoprovidencesparrow
6 years agomama goose_gw zn6OH
6 years agoprovidencesparrow
6 years agomama goose_gw zn6OH
6 years agolast modified: 6 years agoprovidencesparrow thanked mama goose_gw zn6OHprovidencesparrow
6 years agoprovidencesparrow
6 years agomama goose_gw zn6OH
6 years agolast modified: 6 years ago
Related Stories

KITCHEN DESIGNKey Measurements to Help You Design Your Kitchen
Get the ideal kitchen setup by understanding spatial relationships, building dimensions and work zones
Full Story
MOST POPULAR7 Ways to Design Your Kitchen to Help You Lose Weight
In his new book, Slim by Design, eating-behavior expert Brian Wansink shows us how to get our kitchens working better
Full Story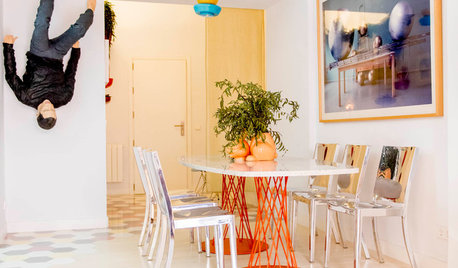
HOUZZ TOURSMy Houzz: Art and Design Take the Stage in a Madrid Apartment
Well-crafted transitions and contrasts help showcase an art consultant’s impressive collection
Full Story
LATEST NEWS FOR PROFESSIONALSRik and Andrea Fava on Running a Design-Build Firm as a Couple
A married contractor and interior designer discuss how they work together and what helps them keep home life separate
Full Story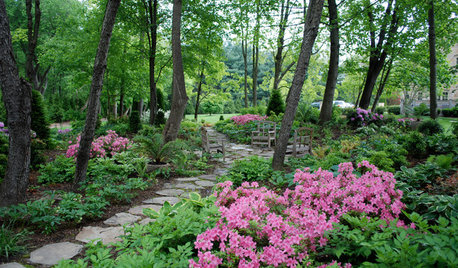
GREEN BUILDINGBuilding Green: How to Design a Healthier Landscape
Plant selection, water management, fire-prevention measures and more can ensure that your landscape is good for the planet and for you
Full Story
KITCHEN DESIGNRemodeling Your Kitchen in Stages: Planning and Design
When doing a remodel in phases, being overprepared is key
Full Story
STANDARD MEASUREMENTSKey Measurements to Help You Design Your Home
Architect Steven Randel has taken the measure of each room of the house and its contents. You’ll find everything here
Full Story
UNIVERSAL DESIGNMy Houzz: Universal Design Helps an 8-Year-Old Feel at Home
An innovative sensory room, wide doors and hallways, and other thoughtful design moves make this Canadian home work for the whole family
Full Story
KITCHEN DESIGNDesign Dilemma: My Kitchen Needs Help!
See how you can update a kitchen with new countertops, light fixtures, paint and hardware
Full Story



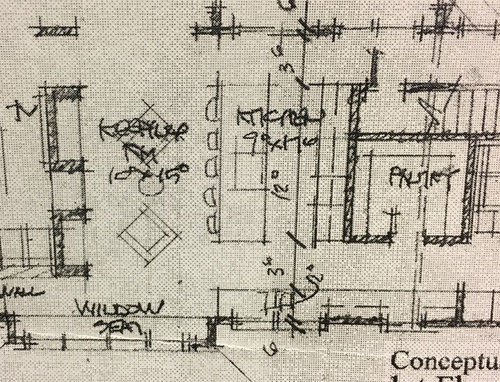

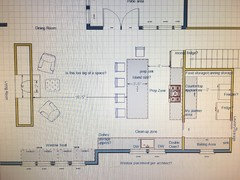
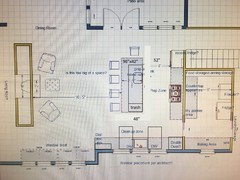







Julie B