Home office setup help
Fey P.
last year
Featured Answer
Sort by:Oldest
Comments (9)
Related Discussions
HVAC for addition only, A/C for whole house - Help with Setup
Comments (8)There is no "adjustment" of the duct size, you always need to start by doing a Manual J load calculation to determine the right size of equipment, and Manual D calculations to figure the duct system. The 40K BTU and 3 ton were just numbers I was throwing around as an example. I was just guessing, which is exactly what you should NOT be doing when planning a new system. The problem with the setup you are proposing is that you will need expensive equipment to do it properly. 2 stage/modulating furnace and zoning systems do not come cheap. If you went with separate systems, you could just go with basic, no frills equipment for each part of the house that would be cheaper, easier to install, and easier to service. There is no "HVAC 101" resource that would singlehandedly teach you everything you need to install this system correctly. It takes years of training and on-the-job experience. The best place to get information will be the documentation for the products you are considering. As an example, I am linking below an installation manual for a zoning system. I would read through it and make sure you understand everything and would be capable of following those instructions yourself. Here is a link that might be useful: Lennox Harmony III Installation Manual...See MoreHelp with home office layout
Comments (9)I work from home as well - and a lot of those cord storage solutions aren’t realistic for a true WFH setup. I’ve got dual monitors, printer, docking station... and the cords seem to be mating a multiplying. Oh and I have to be hard wired (not Wifi) per company rules... so more cords tethered to wall. Realistically, I’d say place your desk along that “back” wall without the window. Then place a low credenza or shelf under the window for additional items (printer, binders, whatever you’ve got.) I’m a flincher - I jump when people approach me from behind, and was nervous about having my back to the door. But honestly, at home there aren’t many interruptions :) In my office I chose to place my desk along the wall with the window - so I can see everyone walking their dogs all day long. (Haha) And- see deliveries coming so I can go on mute before the bell rings and the dog barks like crazy....See MoreHelp me design my home office please
Comments (18)@einportlandor ouhhh I like that idea! do you think it will match nicely ? please see updated colors in original post. The bookcases are a king of metallic-ish charcoal. Do you think that would clash? Light fixtures are silvery-pewter (can change if necessary) and feet of velvet blue armchairs are brassy-brushed gold. What should I do metal wise and will it marry well with burnt orange? I think burnt orange could be good to go with the honey oak trims and taupey floors too- what do we think? @kandrewspa thanks for your input! love the color recommendations. Do you think it will match the rest? See additions to original posts re better view of colors. Also what is your opinion on colors for metals that I should use? If I understood correctly, you would put the bookcase on wall A and the desk straight in front of wall A facing the current door (see annotated plan please)? @Molly please see updated post, I think it will help! Love your suggestions and Yes, I would love to see outside as well. Do you think an L shaped desk might help with one side pointing towards outside? I'll have both a screen and laptop so my screen can be my laptop when I want to move. So shelves on wall B in your opinion (see anotated plan in original post)? Love the rugs! what are your thoughts on colors for metals I should use? @housegal200 love your ideas! Could you kindly take a look at the updated annotated plan I posted on original post and tell me which wall you are referring to? I want to be sure I'm clearly visualizing the plan you are proposing please (I'm extremely visual lol) Thanks so much!! love love that rug and table as well, but am worried about metals clashing with metallic charcoal bookcases + current silvery-pewter light fixtures (can be changed if necessary). I added more pics of these on my original post as well. I updated the plans in OG post to keep it simple as well, I think it was adding to confusion if anything, unfortunately the big closet with mirrored doors is not part of the office and is accessible only through a complete other section of the home. No closed closet space will exist once the door on wall D becomes the clients' entry point. Can't wait to get more amazing feedback from you all. Thanks again a thousand times! This is our first apartment, so it's definitely a first in decorating for me, your help is so very appreciated 🙏😄...See MoreDual Office set-up
Comments (2)Pottery Barn, Ballard Designs, etc, have furniture style filing cabinets. Googling should pull up some more options. The last two examples are probably custom....See Morehousegal200
last yearFey P.
last yearlast modified: last yearFey P.
last yearPatricia Colwell Consulting
last yearSusan
last year
Related Stories

REMODELING GUIDESKey Measurements to Help You Design the Perfect Home Office
Fit all your work surfaces, equipment and storage with comfortable clearances by keeping these dimensions in mind
Full Story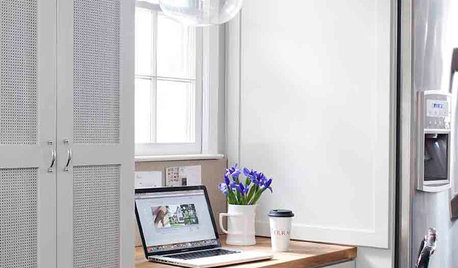
HOME OFFICESHome Setups That Serve You: Designing the Office
Arrange an organized workspace that suits your habits, and watch the rest of your home become more streamlined
Full Story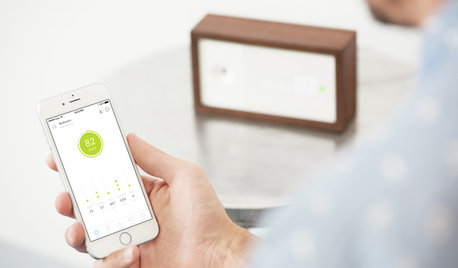
HOME TECHHow Tech Can Help You Understand Your Home’s Air
Get the scoop on 5 gadgets that can help you monitor your home’s indoor air quality
Full Story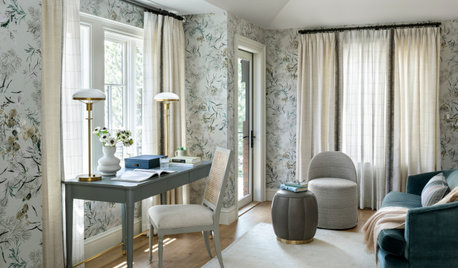
TRENDING NOWThe 10 Most Popular Home Offices of Spring 2023
Get ideas for compact setups, multipurpose layouts and stylish color palettes from these most-saved new photos on Houzz
Full Story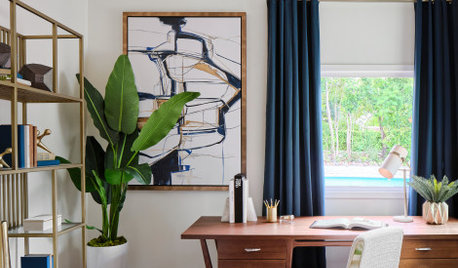
TRENDING NOW7 Ideas From the Most Popular Home Office Photos So Far in 2021
Get inspiration for shared office setups, multifunctional rooms and turning wasted areas into hardworking spaces
Full Story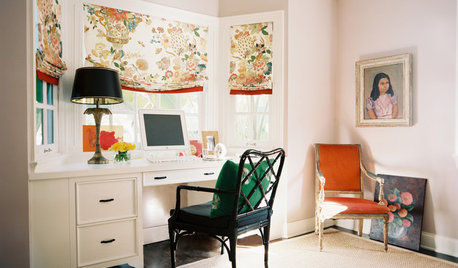
DECORATING GUIDESDecorate With Intention: Get Your Home Office Right
Help personality and productivity team up in a home office for a win-win situation
Full Story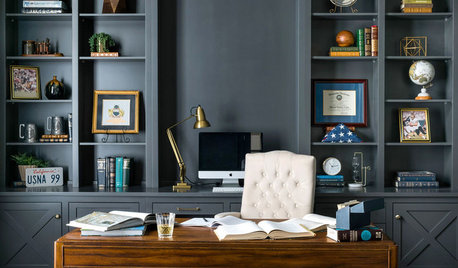
TRENDING NOWThe 10 Most Popular Home Offices on Houzz in 2019
Whether full rooms or tucked-away work niches, these spaces help homeowners work efficiently
Full Story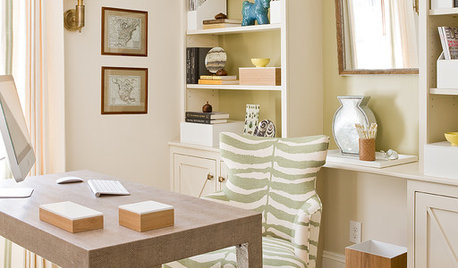
HOME OFFICESHome Offices That Earn Their Keep
If your home office is a yawn or not doing its job, these design ideas for functional style can help boost its performance
Full Story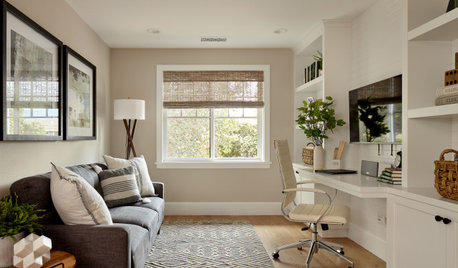
TRENDING NOWThe Top 10 Home Offices of Spring 2022
Find inspiration for hardworking storage, efficient desk setups and more from these most-saved home office photos
Full Story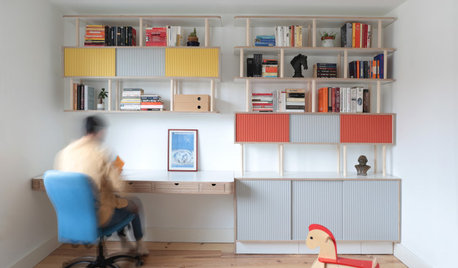
HOUZZ CALLShow Us Your Work-From-Home Setup
Share your inspiring, hardworking and efficient home office. You may see your photo in an upcoming Houzz article
Full Story




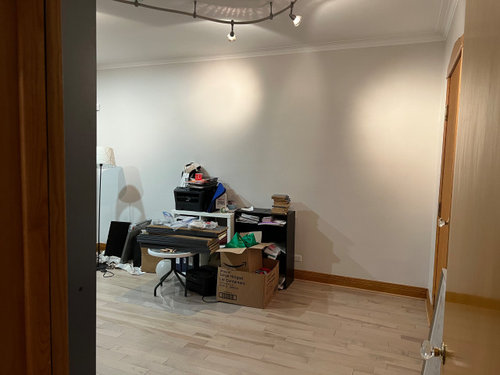




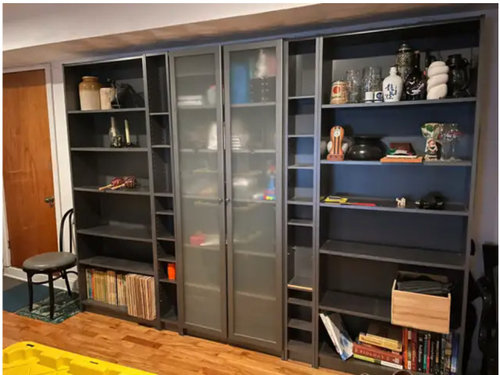



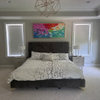



Susan