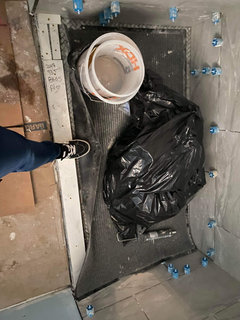Bathroom remodel help!!
krystieann rondomanski
last year
last modified: last year
Featured Answer
Sort by:Oldest
Comments (10)
cpartist
last yearkrystieann rondomanski
last yearRelated Discussions
bathroom remodel help
Comments (0)This is proposed bathroom renovation. I am overwhelmed. We have changed door to bathroom to a barn type door I want a free standing tub (I use it everyday) I need help in vanities. Finishes. Everything. The rest of the house is a 1940 Dutch colonial with white and black floors and wood floors throughout the rest of the house. Do I need a designer? Gc says he will walk me through everything but I’m afraid I’m going to pick things that just don’t go. My tendency is to just have everything white but it seems super boring. Also. He says I don’t need tile around tub but I think I do. Half wall of subway tile?...See MoreBathroom remodel help
Comments (4)Thanks! The trim laying on the floor is unfinished. We had originally planned to stain trim to match the floors and the rest of the basement, but then decided to wait until we had decided on a vanity before we chose a trim color. The walls are honestly not as dark and beige as the pic shows. The room is dark as we have not yet installed any vanity lighting. The bathroom will not be a kids bathroom per se, just a basement bathroom, but small children will be using it when downstairs...See MoreBathroom remodel help
Comments (6)I would deepen the shower where it stands. Use the little bump-out in the tub space by building a 4 ft high wall even with the regular wall and then be able to use that new wall depth to put in a ledge (in lieu of a niche) at the 4 ft height and a toe-rest for shaving indented into the new wall at the proper toe-ret height. To get storage, get a trough sink with two faucets, leave plenty of counter space on either end, and use 2 ft of your enormous vanity to build a linen closet. If you think you need more places to put things down while getting ready, put a ledge just above the faucets. I will go look for a photo to show you what I mean. Holy cow! The iPad app now lets me make links, just like the regular computer app always has. When did that happen?...See More90s black bathroom remodel help!
Comments (22)Im sad you decided to reno the entire thing knowing the expense and that these are in good shape. I just did a number of ideas for a client for matte gloss and matte black and black /gold wallpaper, metallic /black tiles and the whole idea was super elegant and money saving. If you did matte and gloss it could be a terrific mix - think like the new car wraps that are black matte with gloss accents. and this wallpaper. ooh would be striking! https://www.etsy.com/listing/1378853348/chinoiserie-wallpaper-peel-and-stick?ga_order=most_relevant&ga_search_type=all&ga_view_type=gallery&ga_search_query=bird+wallpaper&ref=sr_gallery-1-4&pro=1&frs=1&sts=1&organic_search_click=1&variation0=3153597474...See Morekrystieann rondomanski
last yearMrs. Beasley
last yearcpartist
last year
Related Stories

SELLING YOUR HOUSE10 Tricks to Help Your Bathroom Sell Your House
As with the kitchen, the bathroom is always a high priority for home buyers. Here’s how to showcase your bathroom so it looks its best
Full Story
BATHROOM WORKBOOKStandard Fixture Dimensions and Measurements for a Primary Bath
Create a luxe bathroom that functions well with these key measurements and layout tips
Full Story
BATHROOM DESIGNKey Measurements to Help You Design a Powder Room
Clearances, codes and coordination are critical in small spaces such as a powder room. Here’s what you should know
Full Story
REMODELING GUIDESWisdom to Help Your Relationship Survive a Remodel
Spend less time patching up partnerships and more time spackling and sanding with this insight from a Houzz remodeling survey
Full Story
HOUZZ TOURSMy Houzz: 38 Years of Renovations Help Artists Live Their Dream
Twin art studios. Space for every book and model ship. After four decades of remodeling, this farmhouse has two happy homeowners
Full Story
BATHROOM MAKEOVERSRoom of the Day: See the Bathroom That Helped a House Sell in a Day
Sophisticated but sensitive bathroom upgrades help a century-old house move fast on the market
Full Story
WORKING WITH PROS5 Steps to Help You Hire the Right Contractor
Don't take chances on this all-important team member. Find the best general contractor for your remodel or new build by heeding this advice
Full Story
REMODELING GUIDESKey Measurements for a Dream Bedroom
Learn the dimensions that will help your bed, nightstands and other furnishings fit neatly and comfortably in the space
Full Story
KITCHEN DESIGNHere's Help for Your Next Appliance Shopping Trip
It may be time to think about your appliances in a new way. These guides can help you set up your kitchen for how you like to cook
Full Story
STANDARD MEASUREMENTSKey Measurements to Help You Design Your Home
Architect Steven Randel has taken the measure of each room of the house and its contents. You’ll find everything here
Full Story










chispa