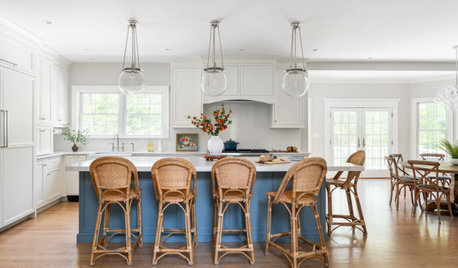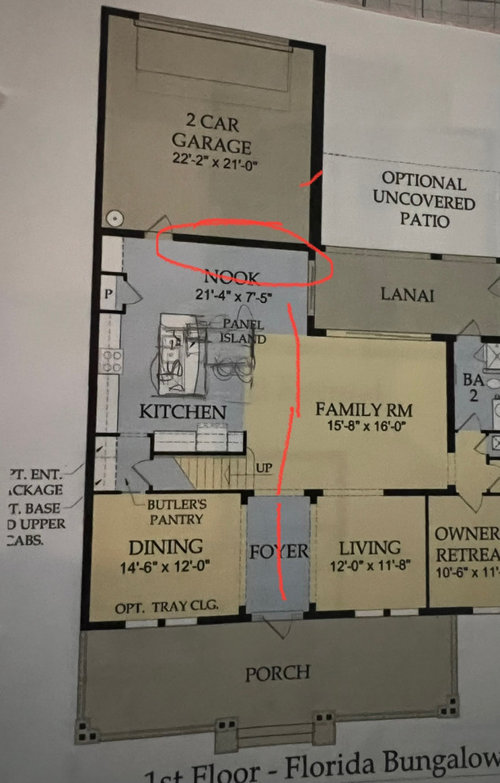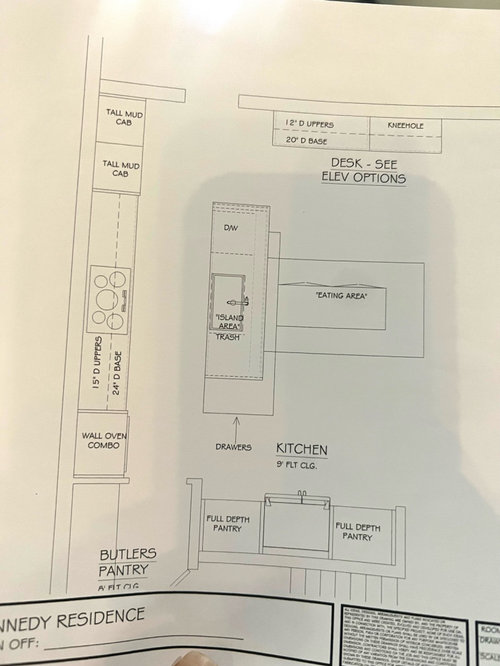Help! Need to choose desk layout in kitchen remodel.
hkennedy2
last year
Related Stories

INSIDE HOUZZPopular Layouts for Remodeled Kitchens Now
The L-shape kitchen reigns and open-plan layouts are still popular, the 2020 U.S. Houzz Kitchen Trends Study finds
Full Story
INSIDE HOUZZWhat’s Popular for Kitchen Islands in Remodeled Kitchens
Contrasting colors, cabinets and countertops are among the special touches, the U.S. Houzz Kitchen Trends Study shows
Full Story
KITCHEN DESIGNKitchen of the Week: Remodel Spurs a New First-Floor Layout
A designer creates a more workable kitchen for a food blogger while improving its connection to surrounding spaces
Full Story
KITCHEN DESIGNHow to Map Out Your Kitchen Remodel’s Scope of Work
Help prevent budget overruns by determining the extent of your project, and find pros to help you get the job done
Full Story
REMODELING GUIDES5 Trade-Offs to Consider When Remodeling Your Kitchen
A kitchen designer asks big-picture questions to help you decide where to invest and where to compromise in your remodel
Full Story
KITCHEN DESIGNModernize Your Old Kitchen Without Remodeling
Keep the charm but lose the outdated feel, and gain functionality, with these tricks for helping your older kitchen fit modern times
Full Story
KITCHEN DESIGNRemodeling Your Kitchen in Stages: Planning and Design
When doing a remodel in phases, being overprepared is key
Full Story
LATEST NEWS FOR PROFESSIONALS9 Kitchen Remodeling Trends Everyone Should Know About Now
See the latest on open floor plans, cabinet colors, pro hiring and more from the 2024 U.S. Houzz Kitchen Trends Study
Full Story
DATA WATCH9 Kitchen Remodeling Trends Everyone Should Know About Now
See the latest on open floor plans, cabinet colors, pro hiring and more from the 2024 U.S. Houzz Kitchen Trends Study
Full Story
KITCHEN DESIGNCottage Kitchen’s Refresh Is a ‘Remodel Lite’
By keeping what worked just fine and spending where it counted, a couple saves enough money to remodel a bathroom
Full Story







sheloveslayouts
sheloveslayouts
Related Discussions
Layout help needed for small kitchen remodel
Q
Remodeling Bedroom Bath. Need Help with Choosing Layout. :)
Q
Need help with kitchen remodel ideas and suggestions of our new layout
Q
HELP! Need design advice on kitchen/house layout remodel!
Q
hkennedy2Original Author
hkennedy2Original Author
hkennedy2Original Author
lharpie
hkennedy2Original Author
hkennedy2Original Author
dan1888
Norwood Architects
hkennedy2Original Author
sheloveslayouts
sheloveslayouts
hkennedy2Original Author
dan1888
Chris
hkennedy2Original Author
hkennedy2Original Author
sheloveslayouts
Chris
Chris
hkennedy2Original Author
hkennedy2Original Author
PPF.