Loft Room Rec/Bedroom Layout?
K F
last year
Featured Answer
Sort by:Oldest
Comments (10)
Related Discussions
Bedroom layout challenge
Comments (13)So, kind of like a dorm room! In my son's dorm, rooms that had the furniture mostly on one wall seemed larger. The other wall had something narrow like low bookcases with the tv. I'm thinking: x-long twin storage bed opposite the door, with the head under the window, a storage headboard (get one open at the bottom for the vent). The storage headboard means there is no nightstand to block the bed's drawers. This way, when you walk in the room you still have 4' in front of you, but nothing to the sides. What other furniture does she need? Chest? Desk? Her closet has good storage, yes? another thought is, keep the bed where it is, use a storage headboard, and can you change the door to swing on the other side? So when you walk in you are not immediately met by a barrier bed?...See MoreHelp! Can this loft be converted to a 4th bedroom?
Comments (8)How serious are you? If the location and everything else is what you want, then it's time to do some leg work. The loft looks like a builder option. How new is this house? Your real estate agent can tell you the builder (if they can't, FIRE them). 1) The builder may still have sale/model brochures/floor plans for the house options they have built in the past. Visit a new development from the same builder, they tend to recycle house plans and you may find answers there. 2) You may find plans filed with the city or county for permitting. 3) Walk the neighborhood and knock on doors of the houses that are the same model. Talk to the owners or put up a notice at the mailboxes asking for information. 4) Have your real estate agent pull old listings for this neighborhood. Figure out which ones are your model (zillow, google street view...), and with 4 bedrooms etc. Contact those owners. In Colorado, there is a real estate website with current and old listings. I was able to get a virtual tour of my house from two sales before mine. Nothing ever disappears from the web... 5) Is here a basement and would that be a better place to "build" a bedroom?...See MoreBest closet and window layouts for these bedrooms?
Comments (18)This is an illustration of what I had in mind, with the left bedroom representing the bed against the long wall (but could be centered under the window, with the trundle pulled toward the wall), and the center bedroom with more of the bed under the window (which could be shifted toward the door, and the trundle would slide toward the window): I totally understand if you'd rather not do trundle beds. I currently have 5 boys (ages 12 to 2) sharing a single 7' long reach-in closet, and 4 of them prefer to sleep on the floor (they tell me they're "camping," lol). Seriously. So, I'm super obsessed with expanding closet space while reducing the footprint that beds take up (I have a full-over-full bunk with twin trundle in the boys' 10'x12' room, plus a tall dresser and bookcase, and it's tight even with the trundle under the bunk). I'd love to split the boys into 2 rooms at 12x14 each, to give them more room to breathe... Especially since I keep feedin' 'em, so they're only getting more ginormous. My daughter's 10'x12' room has a single twin bed with the option of putting a trundle under it. I prefer trundles to bunks, since younger kids can use them sooner, and I don't have to crawl up into bunk beds to change sheets all the time (which is really fun when I'm within 4 weeks of a due date, but I've managed well, so far). :-) Can I ask how far along you are in the building process? Is this a tract or custom home (if a tract, how much can you change the layout, if you are open to changes)?...See MoreNeed some help with my bedroom layout/design!
Comments (3)First, you'll need to have a functioning closet/wardrobe so your clothes are not exposed. I would take a look at IKEA wardrobes and put them on the wall your desk is currently on. Something like these (the style of the units, not the layout of the room): By having drawers under the closet parts, you can then get rid of the dresser. Center your bed on the wall that currently has the dresser, then put your desk on one side and a nightstand on the other....See MoreK F
last yearK F
last yearK F
last yearkandrewspa
last yearKW PNW Z8
last yearanj_p
last year
Related Stories
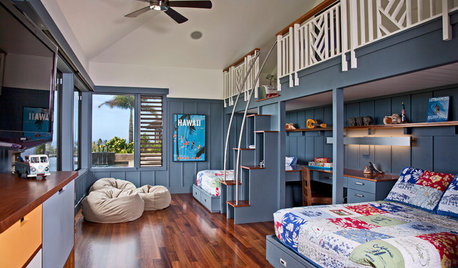
KIDS’ SPACESRoom of the Day: 3 Brothers Share 1 Big Bedroom in Hawaii
With a loft, personalized areas and plenty of space for play, this shared boys’ bedroom inspires togetherness and a sense of fun
Full Story
HOUZZ TOURSHouzz Tour: Stellar Views Spark a Loft's New Layout
A fantastic vista of the city skyline, along with the need for better efficiency and storage, lead to a Houston loft's renovation
Full Story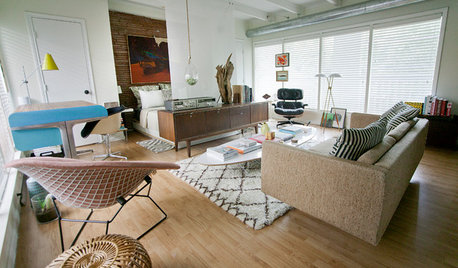
SMALL SPACESIt Can Work: When Your Living Room Is Your Bedroom
Find out how dwellers in 5 studio apartments combine functions in a single room
Full Story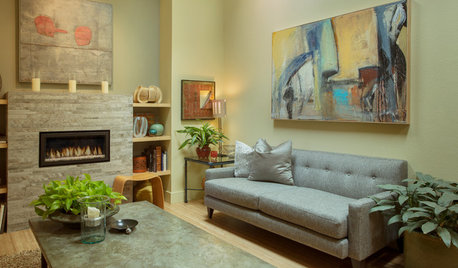
HOUZZ TOURSMy Houzz: Sacrificing a Bedroom to Open Up the Living Room
A couple reconfigure their Northern California wine country home to improve their space for entertaining
Full Story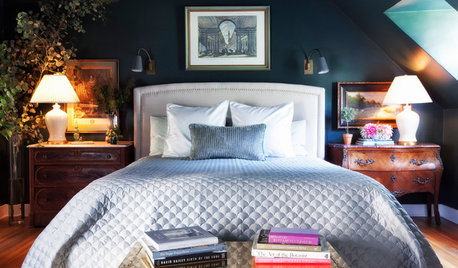
DECORATING GUIDESRoom of the Day: Going Moody in the Master Bedroom
Dark paint and antiques mix with newer pieces and light bedding for a sleeping space that appeals to him and her
Full Story
HOMES AROUND THE WORLDHouzz Tour: 2-Bedroom Apartment Gets a Clever Open-Plan Layout
Lighting, cabinetry and finishes help make this London home look roomier while adding function
Full Story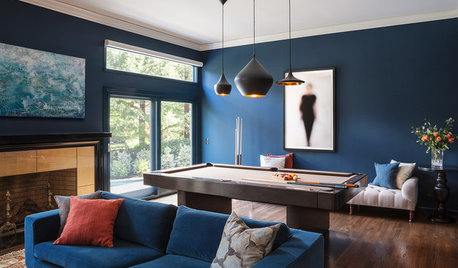
MORE ROOMS10 Reasons to Bring Back the Rec Room
Whether you have a whole room or just a corner, a place for games is a plus for any home
Full Story
LIVING ROOMSLay Out Your Living Room: Floor Plan Ideas for Rooms Small to Large
Take the guesswork — and backbreaking experimenting — out of furniture arranging with these living room layout concepts
Full Story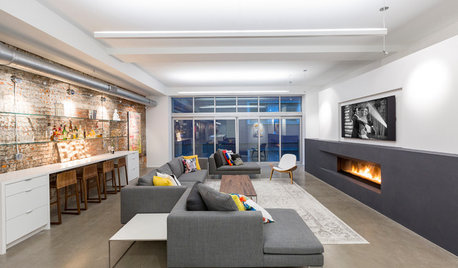
LOFTSHouzz Tour: Embracing a Loft’s Long, Narrow Lines
An old commercial building in Cincinnati gets new life with industrial textures, thoughtful lighting and a clever plan
Full Story
LAUNDRY ROOMSRoom of the Day: The Laundry Room No One Wants to Leave
The Hardworking Home: Ocean views, vaulted ceilings and extensive counter and storage space make this hub a joy to work in
Full Story


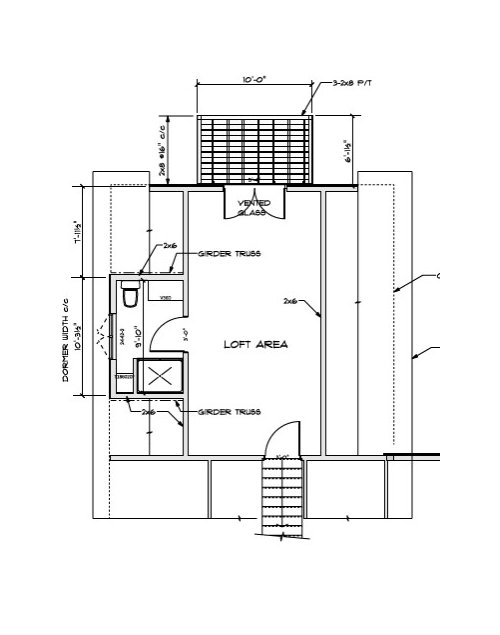




kandrewspa