Help with the layout of my new ADU
last year
last modified: last year
Featured Answer
Sort by:Oldest
Comments (16)
- last year
- last year
Related Discussions
please help layout my new tile
Comments (5)I have Dianalo's solution currently in my kitchen/family room. And I like that curve vs straight lines. I don't have a wall that separates the areas, but a peninsula making it read all one area. But I want a change, so this time I am removing the tile in the kitchen/bar area and extending the wood flooring throughout to unify the whole space...at least that's the theory. My last change created a color contrast between the two flooring materials, and I quickly grew tired of that, so I'd suggest picking a color that blends with the hardwood. The installers used a narrow metal bead where the two materials met for a nice transition....See MoreNew Gardener- Help Me Plan My Veggie Layout and general questions
Comments (3)Well the root crops would best benefit from the deep bed. For the rest it doesn't really matter. Your bigger issue is going to be the different nutrient and water needs of the different vegetables. Put the broccoli, cauliflower, and brussels sprouts together but not near the beans or peas (they can go together). Put the lettuce by the cukes and keep all the squash plants together. I guess since you already have the plants you might as well plant them. They will either survive or they won't. You may have to replace them then but you may discover that you don't have room for everything on your list anyway so if something dies off the other plants will benefit from that space.. But you will have learned some valuable lessons in the mean time - Different plants have different needs. Not everything can be or should be planted all at the same time. And what looks like plenty of room now will look like an over-grown jungle in 2 months. :-) I would transplant the tomatoes into larger pots - no, they can't remain as is - and hold them back for a couple of weeks. But the cukes and zucchini and squash won't survive a double transplanting (into a larger pot and then into the garden) so all you can do is plant them and hope for the best. Next year think about direct seeding them at the proper time rather than using transplants. Same goes for beans. And this winter take the time to learn about the various correct planting dates for each vegetable for your location and the soil temps needed by various vegetables for transplanting. Do that before you invest in all the plants, ok? You might also want to learn about pre-warming garden soil methods so you can plant warm summer crops a bit earlier next year. Too late to do that this year as it takes several weeks. Dave...See MoreGarage Conversion to ADU: Layout/ Floor Plan Advice
Comments (11)If you can come up with the money to get some of these convertible units, the space can be even more versatile. I got the Expand coffee table that converts from a short table that fits easily in front of the sofa, to a full dining height table twice the size. I can use my sofa as "booth" seating and pull up four chairs and seat six! Something as simple as the lift and storage bed can give your sister so much more usability of her space. So can a console that pulls out to be a dining table, or a table that folds into the wall. I bet if you did a search on YouTube you could find some place to buy the plans for making some of these things. Expand Furniture in Vancouver, BC, CA I know that the tiny homes shows on TV use the bed lift storage systems, so they must be for sale. Wayfair sells a ton of storage coffee tables that convert to bring a writing or dining surface up to the person seated on a chair or couch. It is not all expensive, either! There is often a space under the surface that can store things, too. Don't forget to use the wall cavities between studs for storage whenever you can. I have seen nice toilet brush and plunger cabinets next to toilets, recessed niches for display (with a light at top), and spice storage for kitchens. WG Wood Products will give your husband lots of ideas for using wall storage....See MoreNeed help with layout of my new couch
Comments (0)I have a small wall that my tv has to go on & a gas fireplace that we never use on another wall. My husband has picked out a sectional that is bigger than I expected. We don’t have it yet but the only way I can figure it to fit is to put the back of couch covering our fireplace. Thoughts?...See More- last year
- last year
- last year
- last year
- last year
- last year
- last year
- last year
- last year
- last year
- last yearlast modified: last year
Related Stories
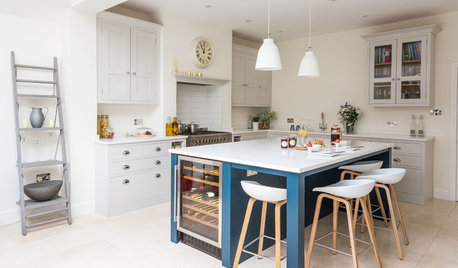
DECORATING 101Interior Design Basics to Help You Create a Better Space
Let these pro tips guide you as you plan a room layout, size furniture, hang art and more
Full Story
MOST POPULAR7 Ways to Design Your Kitchen to Help You Lose Weight
In his new book, Slim by Design, eating-behavior expert Brian Wansink shows us how to get our kitchens working better
Full Story
HOMES AROUND THE WORLDHouzz Tour: 2-Bedroom Apartment Gets a Clever Open-Plan Layout
Lighting, cabinetry and finishes help make this London home look roomier while adding function
Full Story
ARCHITECTUREHouse-Hunting Help: If You Could Pick Your Home Style ...
Love an open layout? Steer clear of Victorians. Hate stairs? Sidle up to a ranch. Whatever home you're looking for, this guide can help
Full Story
KITCHEN DESIGNWhite Kitchen Cabinets and an Open Layout
A designer helps a couple create an updated condo kitchen that takes advantage of the unit’s sunny top-floor location
Full Story
SMALL KITCHENSSmaller Appliances and a New Layout Open Up an 80-Square-Foot Kitchen
Scandinavian style also helps keep things light, bright and airy in this compact space in New York City
Full Story
KITCHEN MAKEOVERSKitchen of the Week: New Layout and Lightness in 120 Square Feet
A designer helps a New York couple rethink their kitchen workflow and add more countertop surface and cabinet storage
Full Story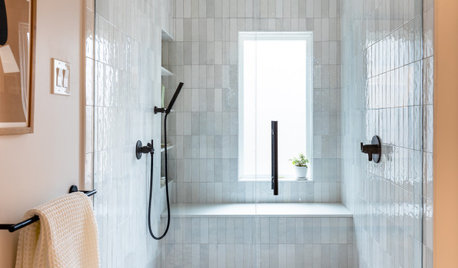
BATHROOM MAKEOVERSBathroom of the Week: Streamlined Layout With a Soothing Spa Feel
A designer helps a Texas couple update their master bathroom with a large open shower and a fresh look
Full Story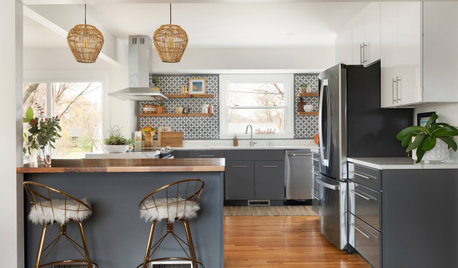
KITCHEN DESIGNKitchen of the Week: Warm and Inviting Style With an Open Layout
A designer helps a couple create a breezy floor plan and add style with sleek cabinets and welcoming wood details
Full Story
KITCHEN MAKEOVERSKitchen of the Week: Soft and Creamy Palette and a New Layout
A designer helps her cousin reconfigure a galley layout to create a spacious new kitchen with two-tone cabinets
Full Story


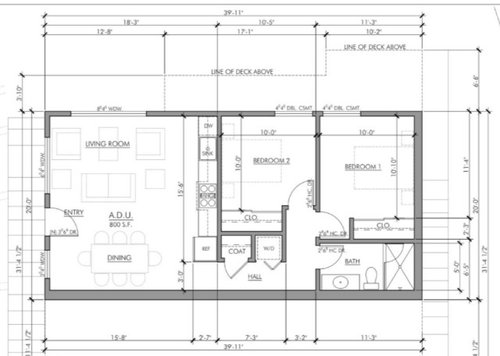
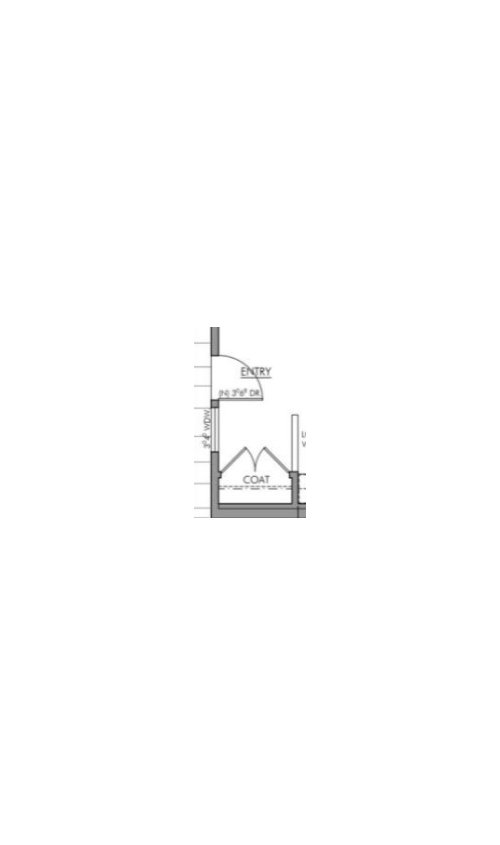
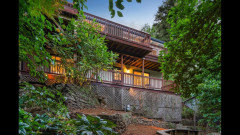


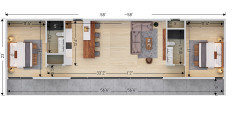
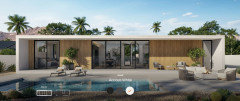

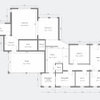
Jeffrey R. Grenz, General Contractor