Layout help (please!) for an unexpected gut job
L D
last year
last modified: last year
Featured Answer
Sort by:Oldest
Comments (17)
Related Discussions
Master bathroom gut job - does my estimate seem right?
Comments (3)You need more input and quotes. Only you can decide whether to spend $53,000 vs $ 123,000 though and whether it is worth the money. Things usually run over and can do so considerably so you need to budget more. Research your hires extremely well! Do not proceed off the cuff, without detailed drawings - for both the inside and outside if you opt for an addition. They not only serve as communication tools for all involved but help/make the professional think things through....See MoreHELP! Tile layer here - unexpected problem -help!
Comments (8)My tile layer, who is my brother and knows what he is doing, started at the corner. The first tile laid was the one on the bottom right. Second one was the bottom left. I don't know if that helps cause I am not getting the "skinny long pieces" part you are talking about. The one thing I would watch for is the design of how he is laying it. Some guys don't intuitively know where grout lines would look best. If you don't want him to stair-step it, let him know. If it's straight on normal brick pattern you want, that's fairly straitforward and shouldn't be hard for him. But if you want a random look like I wanted, you may need to watch him so he doesn't end up stair-stepping it or something else. For instance, my brother put the first tile down, then when it came time to lay the 4" x 24" above that, he just put another one there. When he got to the 3rd row on top of that, he asked if I wanted a grout break for randomness or if I just wanted the 4x24s stacked up. I would have chosen a break in the second one, but it's too late. But I think that's just part design sense and part preference. A person can be a pro at installing tile, but not necessarily have the best design sense. And for that, I'd stay involved while he is laying it....See MoreHelp, hideous bathroom needs a full gut. Layout ideas?
Comments (23)We have a pocket door on the 3/4 bath inside the master, and honestly we almost never close it. We close the bedroom swing door if we need privacy. The pocket door is there if we need it. But for a full bath going out into a hallway a swing door would be much better....See MoreKitchen Gut Job Last Minute Jitters
Comments (32)So I decided to do 3 drawers on each side of the range, and also drawers towards the peninsula (right next to dishwasher). I had to make the cab next to it go from 15 to 18 and the 24 to left of peninsula became a 21 and is now a stack of 3 drawers (same height as ones by range to keep horizontal alignment - since my kitchen, though a good size, is not ginormous, this matters to me as asymmetry is harder to "hide"). I understand why everyone says "no seating on prep side," I really do, but my neighbor did it, and it seemed to work out just fine. Yes, the cabs beneath the peninsula are only 15" deep, but I have a ton of storage on the fridge wall with two pantries, so I'll just put seldomly used crap beneath peninsula and in that corner (where window wall meets peninsula). Would've been nice to have 3 24" drawers, but now I have 2 stacks of 15" drawers, 1 shallow 18" drawer near range (above garbage), a stack of 3 21" drawers, and a stack of 4 30" drawers (2 are pretty deep) on fridge wall. So overall I think I'm pretty good with drawers. The only lower cabs I really have are beneath the sink (cleaning supplies for me), and beneath peninsula and at that corner (but those are 15" deep only). Tons of storage for taller items above both pantries, above wall speed oven, and above fridge even. Not to mention I can always "borrow" from one pantry and put stuff like a blender in there if nowhere else to put it. I'm still such a novice cook and dont have a lot of gear, but I think I pulled it off as best I could while being true to what I want. My current kitchen has that peninsula as an actual table that's more in the kitchen with chairs on both sides. By pushing it out I get a bigger kitchen overall, but didnt want to give up seating on both sides....See MoreBuehl
last yearBuehl
last yearBuehl
last yearlast modified: last yearBuehl
last yearlast modified: last yearL D
last yearBuehl
last yearlast modified: last yearL D
last yearL D
last yearRL Relocation LLC
last yearL D
last yearL D
last yearlast modified: last year
Related Stories

LATEST NEWS FOR PROFESSIONALS‘Trust Your Gut’ and Other Things Pros Learned on Recent Jobs
Five design professionals share lessons from projects that will help them with future clients
Full Story0

KITCHEN OF THE WEEKA Kitchen With Unexpected Blue Cabinets, Nice Storage and Views
A designer helps a Washington couple create a welcoming space for cooking and casual dining
Full Story
SELLING YOUR HOUSEHelp for Selling Your Home Faster — and Maybe for More
Prep your home properly before you put it on the market. Learn what tasks are worth the money and the best pros for the jobs
Full Story
LIVING ROOMS8 Living Room Layouts for All Tastes
Go formal or as playful as you please. One of these furniture layouts for the living room is sure to suit your style
Full Story
KITCHEN DESIGNKitchen of the Week: White Cabinets With a Big Island, Please!
Designers help a growing Chicago-area family put together a simple, clean and high-functioning space
Full Story
KITCHEN DESIGNWhite Kitchen Cabinets and an Open Layout
A designer helps a couple create an updated condo kitchen that takes advantage of the unit’s sunny top-floor location
Full Story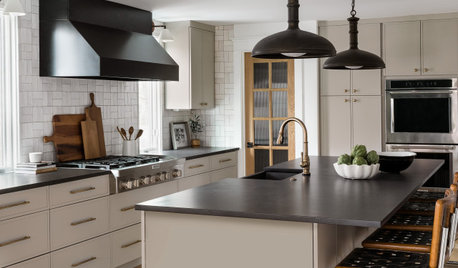
KITCHEN MAKEOVERSKitchen of the Week: New Layout and the Essence of Cape Cod
Fresh materials and more functionality help a family feel calm and relaxed in a 1920s Massachusetts kitchen
Full Story
KITCHEN MAKEOVERSKitchen of the Week: New Layout and Lightness in 120 Square Feet
A designer helps a New York couple rethink their kitchen workflow and add more countertop surface and cabinet storage
Full Story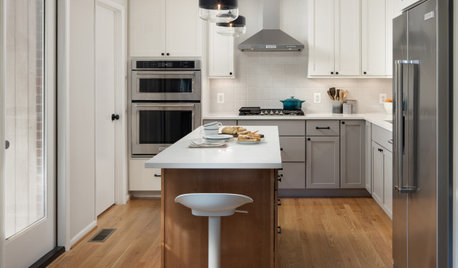
KITCHEN MAKEOVERSKitchen of the Week: Multigenerational Layout in 125 Square Feet
A design-build team helps a Virginia couple add style and storage to their dated kitchen and create a better flow
Full Story
MOST POPULAR7 Ways to Design Your Kitchen to Help You Lose Weight
In his new book, Slim by Design, eating-behavior expert Brian Wansink shows us how to get our kitchens working better
Full Story


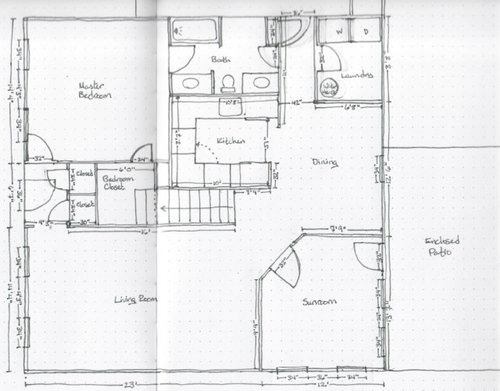
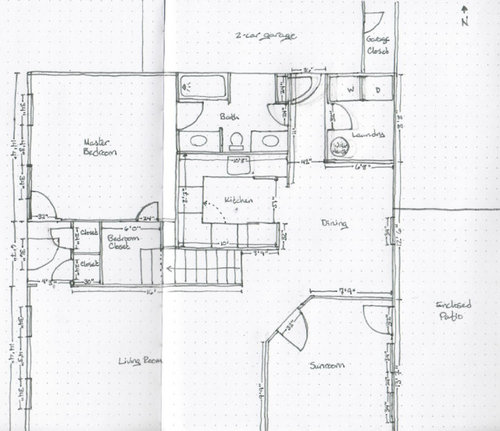
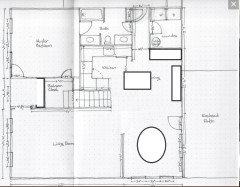
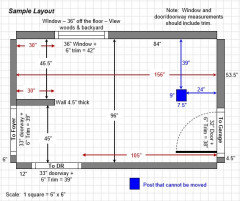




mcarroll16